207 N 460 E, Elsinore, UT 84724
Local realty services provided by:Better Homes and Gardens Real Estate Momentum
207 N 460 E,Elsinore, UT 84724
$459,000
- 3 Beds
- 2 Baths
- 2,800 sq. ft.
- Single family
- Active
Listed by:jaimi carrie payne
Office:red rock real estate llc. (central)
MLS#:2104266
Source:SL
Price summary
- Price:$459,000
- Price per sq. ft.:$163.93
About this home
Don't miss this beautifully crafted custom home in the heart of Elsinore, Utah! Situated on a spacious 0.50-acre lot, this newly built residence offers over 2,800 Sq. F.t of living space with an unfinished basement. Step inside to a large open floor plan, perfect for entertaining or relaxing with family. The home features 3 spacious bedrooms and 2 full bathrooms, with custom finishes throughout, including high-quality cabinetry, flooring, and fixtures. The kitchen is a showstopper, boasting ample counter space, stainless steel appliances, and an oversized island that flows seamlessly into the dining and living areas. Downstairs, you'll find a full unfinished basement, offering endless potential for future expansion-whether you're dreaming of a home theater, extra bedrooms, or a gym. Located just minutes from ATV trails, hiking, and biking, this home is perfect for those who love the outdoors. With plenty of space inside and out, you'll enjoy peace, privacy, and stunning mountain views *Builder is offering $5,000 towards closing cost when using the builders preferred lender for financing* THE HOME IS CURRENTLY UNDER CONSTRUCTION. ESTIMATED COMPLETION DATE IS AROUND END OF SEPTEMBER. PICTURES OF THE PROPERTY WILL CHANGE AS CONSTRUCTION PROGRESSES.
Contact an agent
Home facts
- Year built:2025
- Listing ID #:2104266
- Added:50 day(s) ago
- Updated:September 30, 2025 at 11:01 AM
Rooms and interior
- Bedrooms:3
- Total bathrooms:2
- Full bathrooms:2
- Living area:2,800 sq. ft.
Heating and cooling
- Cooling:Central Air
- Heating:Gas: Central
Structure and exterior
- Roof:Asphalt
- Year built:2025
- Building area:2,800 sq. ft.
- Lot area:0.5 Acres
Schools
- High school:South Sevier
- Middle school:South Sevier
- Elementary school:Monroe
Utilities
- Water:Culinary, Water Connected
- Sewer:Septic Tank, Sewer: Septic Tank
Finances and disclosures
- Price:$459,000
- Price per sq. ft.:$163.93
- Tax amount:$671
New listings near 207 N 460 E
- New
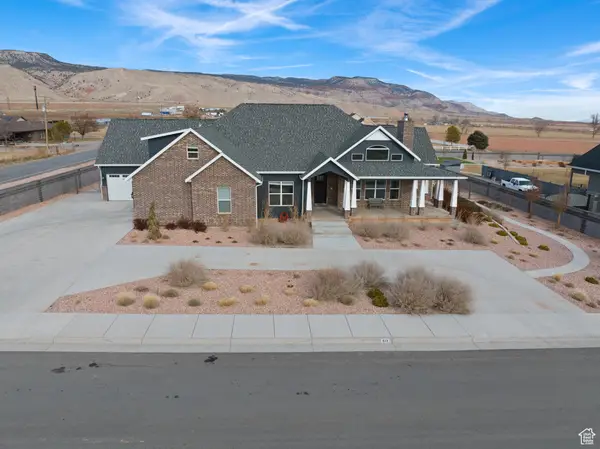 $975,000Active4 beds 4 baths3,368 sq. ft.
$975,000Active4 beds 4 baths3,368 sq. ft.515 E 1170 N, Richfield, UT 84701
MLS# 25-265535Listed by: SWEETUTAHHOMES.COM LLC 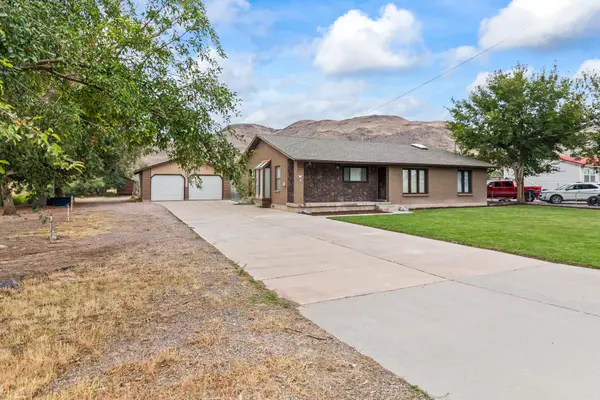 $349,900Active2 beds 2 baths1,625 sq. ft.
$349,900Active2 beds 2 baths1,625 sq. ft.248 S Center St St, Elsinore, UT 84724
MLS# 25-265104Listed by: CENTURY 21 EVEREST ST GEORGE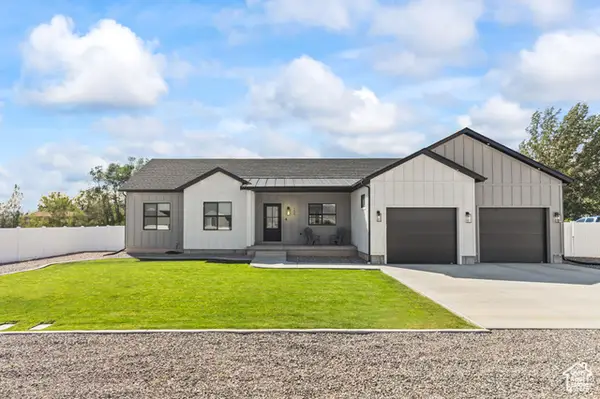 $489,000Active4 beds 3 baths1,826 sq. ft.
$489,000Active4 beds 3 baths1,826 sq. ft.155 N 460 E, Elsinore, UT 84724
MLS# 2111197Listed by: COLDWELL BANKER PREFERRED PROPERTIES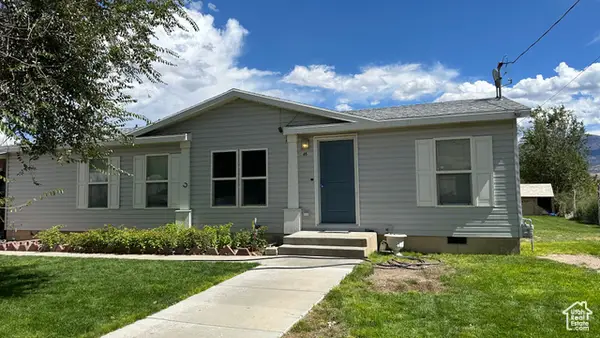 $287,900Active3 beds 2 baths1,280 sq. ft.
$287,900Active3 beds 2 baths1,280 sq. ft.45 S 200 W, Elsinore, UT 84724
MLS# 2110394Listed by: MAXFIELD REAL ESTATE EXPERTS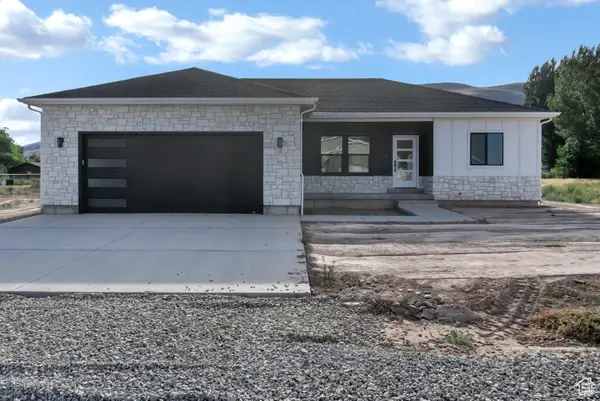 $399,000Active3 beds 2 baths1,343 sq. ft.
$399,000Active3 beds 2 baths1,343 sq. ft.229 N 460 E, Elsinore, UT 84724
MLS# 25-263941Listed by: RED ROCK REAL ESTATE CENTRAL $888,000Active7 beds 5 baths4,805 sq. ft.
$888,000Active7 beds 5 baths4,805 sq. ft.902 W Southern Hls S, Richfield, UT 84701
MLS# 2094485Listed by: ERA BROKERS CONSOLIDATED (RICHFIELD BRANCH)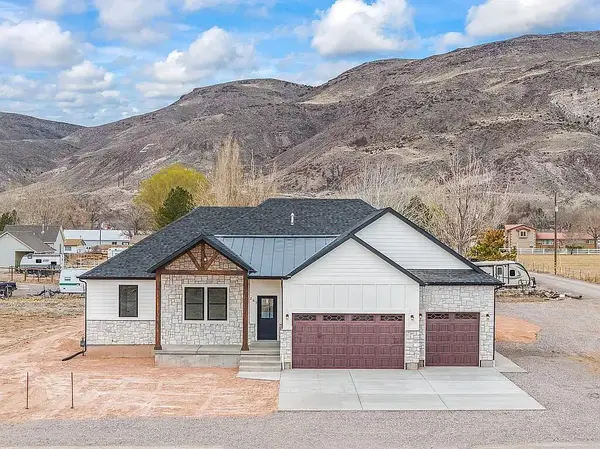 $599,000Pending3 beds 2 baths4,127 sq. ft.
$599,000Pending3 beds 2 baths4,127 sq. ft.281 N 460 E, Elsinore, UT 84724
MLS# 25-261705Listed by: SWEETUTAHHOMES.COM LLC $225,000Active4.05 Acres
$225,000Active4.05 AcresAddress Withheld By Seller, Elsinore, UT 84724
MLS# 2084252Listed by: ERA BROKERS CONSOLIDATED (RICHFIELD BRANCH) $749,000Active6 beds 4 baths4,199 sq. ft.
$749,000Active6 beds 4 baths4,199 sq. ft.954 N 280 E, Elsinore, UT 84724
MLS# 2082559Listed by: COLDWELL BANKER PREFERRED PROPERTIES
