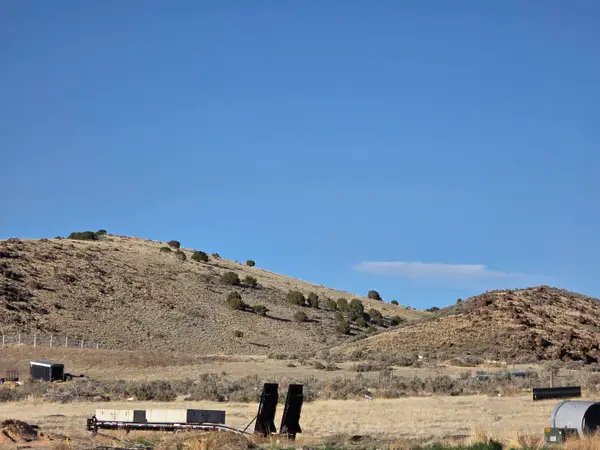396 W 1500 N, Enoch, UT 84721
Local realty services provided by:Better Homes and Gardens Real Estate Momentum
396 W 1500 N,Enoch, UT 84721
$349,000
- 3 Beds
- 2 Baths
- 1,824 sq. ft.
- Single family
- Active
Listed by:m. scott jolley
Office:fathom realty (cedar city)
MLS#:2082961
Source:SL
Price summary
- Price:$349,000
- Price per sq. ft.:$191.34
- Monthly HOA dues:$130
About this home
Charming Single-Level Home in the Heart of Cedar City Discover this beautifully maintained 3-bedroom, 2-bathroom ranch-style home nestled on a desirable corner lot in the sought-after Country Meadows subdivision. With 1,824 sq ft of single-level living space, this property offers comfort, accessibility, and low-maintenance living-all within a quiet, well-kept HOA community. Step into an open-concept layout featuring a spacious living and dining area with a cozy fireplace, perfect for everyday living or entertaining. The kitchen includes all major appliances, while the primary suite offers a jetted tub and accessible design for ease and relaxation. This home also includes a 2-car attached garage, a covered patio, and full landscaping with a fenced backyard-ideal for enjoying southern Utah's four seasons. Residents benefit from HOA-covered services such as lawn care, snow removal, sewer, water, and garbage, making this an ideal home for those seeking convenience and peace of mind. Located minutes from schools, shopping, and downtown Cedar City, this property offers excellent access to all the area has to offer.
Contact an agent
Home facts
- Year built:2005
- Listing ID #:2082961
- Added:146 day(s) ago
- Updated:September 30, 2025 at 11:01 AM
Rooms and interior
- Bedrooms:3
- Total bathrooms:2
- Full bathrooms:2
- Living area:1,824 sq. ft.
Heating and cooling
- Cooling:Central Air
- Heating:Forced Air, Gas: Central
Structure and exterior
- Roof:Asphalt
- Year built:2005
- Building area:1,824 sq. ft.
- Lot area:0.06 Acres
Schools
- High school:Canyon View
- Middle school:Canyon View Middle
- Elementary school:Fiddler's Canyon
Utilities
- Water:Culinary, Water Connected
- Sewer:Sewer Connected, Sewer: Connected
Finances and disclosures
- Price:$349,000
- Price per sq. ft.:$191.34
- Tax amount:$1,450
New listings near 396 W 1500 N
- New
 $575,000Active5 beds 3 baths3,064 sq. ft.
$575,000Active5 beds 3 baths3,064 sq. ft.3367 Westward Ave, Enoch, UT 84721
MLS# 25-265514Listed by: RE/MAX ASSOCIATES SO UTAH - New
 $445,000Active5.01 Acres
$445,000Active5.01 AcresSpring Hill Phase 2 W/water, Enoch, UT 84021
MLS# 25-265474Listed by: FATHOM REALTY CEDAR - New
 $715,000Active6 beds 2 baths4,370 sq. ft.
$715,000Active6 beds 2 baths4,370 sq. ft.582 E 5020 N, Enoch, UT 84721
MLS# 25-265432Listed by: REALTYPATH (FIDELITY ST GEORGE) - New
 $408,900Active3 beds 2 baths1,422 sq. ft.
$408,900Active3 beds 2 baths1,422 sq. ft.4736 N 2675 W, Cedar City, UT 84721
MLS# 25-265307Listed by: STRATUM REAL ESTATE GROUP SO BRANCH - New
 $397,900Active3 beds 2 baths1,247 sq. ft.
$397,900Active3 beds 2 baths1,247 sq. ft.4724 N 2675 W, Cedar City, UT 84721
MLS# 25-265308Listed by: STRATUM REAL ESTATE GROUP SO BRANCH - New
 $430,000Active4 beds 3 baths1,680 sq. ft.
$430,000Active4 beds 3 baths1,680 sq. ft.5202 N Tomahawk Dr, Enoch, UT 84021
MLS# 25-265294Listed by: ERA REALTY CENTER MTN MAN  $125,000Active0.41 Acres
$125,000Active0.41 Acres1860 E 5250 N, Cedar City, UT 84721
MLS# 25-265199Listed by: FATHOM REALTY CEDAR $364,500Pending4 beds 2 baths1,760 sq. ft.
$364,500Pending4 beds 2 baths1,760 sq. ft.4975 N Tomahawk Dr, Enoch, UT 84720
MLS# 25-265160Listed by: RED ROCK REAL ESTATE $364,500Pending4 beds 2 baths1,760 sq. ft.
$364,500Pending4 beds 2 baths1,760 sq. ft.4975 N Tomahawk Dr, Enoch, UT 84720
MLS# 2112084Listed by: RED ROCK REAL ESTATE LLC $559,995Active4 beds 2 baths2,105 sq. ft.
$559,995Active4 beds 2 baths2,105 sq. ft.4509 N Gold Dust Trail, Enoch, UT 84721
MLS# 25-265046Listed by: RE/MAX PROPERTIES
