5185 N 600 E, Enoch, UT 84721
Local realty services provided by:Better Homes and Gardens Real Estate Momentum
5185 N 600 E,Enoch, UT 84721
$849,000
- 7 Beds
- 5 Baths
- 3,984 sq. ft.
- Single family
- Active
Listed by: courtney ohst
Office: sweetutahhomes.com llc.
MLS#:25-265945
Source:UT_WCMLS
Price summary
- Price:$849,000
- Price per sq. ft.:$213.1
About this home
One of a Kind Ranch Style Home Featuring a Gigantic Garage This custom-built home was built in 2017 and sits on a larger .89-acre lot. The lot features a fully fenced yard with Grey and white Vinyl fencing. It is fully landscaped with mature trees, a play area for the kids, a separate garden area, and a large concrete pad for a pool/hot tub/fire pit. The driveway is asphalt. Front & Back Porch with unique colored stamped concrete. Plenty of extra space to park RV, trailers, and equipment, or turn into anything you dream of. Custom Barn Doors. All windows have quality roller shades installed. The kitchen is equipped with custom alder cabinets and granite countertops. Under cabinet accent/night lights. All electrical was done & finished high quality and tons of extra recessed lighting with dimmers installed. Electrical line stubbed in back yard for future shop. The Master has a large sliding door for access to the back patio or hot tub area. Hot tub included with acceptable offer. Features of the home are listed below: * Total living space is 4194 * 6 Bedrooms * Office/Study (or 7th bedroom) * 4 Full Baths * 1 Half Bath * 2 Laundry Rooms * Spacious Pantry * Gym Room in garage (16x20) * Large Storage Room * Concrete cold storage room in basement (very large) * 2 Living Rooms * Perfect sized Dining Area * Gas Fireplace Insert * Large Utility Room * Wood Burning Stove in the basement (woodbox accessible from inside) * 3 Oversized Garage Bays, listed as 4 car garage, however up to 8 vehicles could comfortably be in garage space (total 3102 Sq Ft, including the gym) * Connex container included with acceptable offer.
Contact an agent
Home facts
- Year built:2017
- Listing ID #:25-265945
- Added:284 day(s) ago
- Updated:November 19, 2025 at 03:48 PM
Rooms and interior
- Bedrooms:7
- Total bathrooms:5
- Full bathrooms:4
- Half bathrooms:1
- Living area:3,984 sq. ft.
Heating and cooling
- Cooling:Central Air
- Heating:Electric
Structure and exterior
- Roof:Asphalt
- Year built:2017
- Building area:3,984 sq. ft.
- Lot area:0.89 Acres
Schools
- High school:Out of Area
- Middle school:Out of Area
- Elementary school:Out of Area
Utilities
- Water:Culinary
Finances and disclosures
- Price:$849,000
- Price per sq. ft.:$213.1
- Tax amount:$2,784 (2024)
New listings near 5185 N 600 E
- New
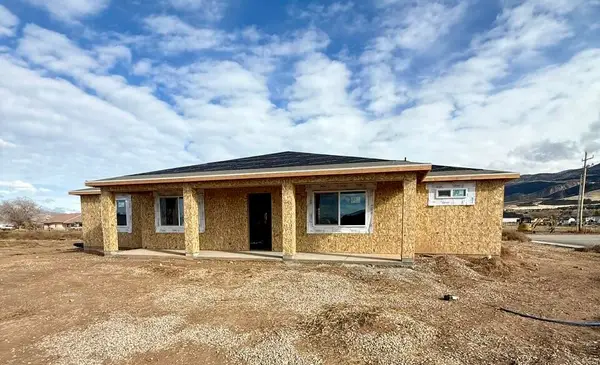 $450,000Active4 beds 2 baths1,759 sq. ft.
$450,000Active4 beds 2 baths1,759 sq. ft.985 E Winchester, Enoch, UT 84721
MLS# 25-266917Listed by: EXP REALTY LLC (SO UTAH) - New
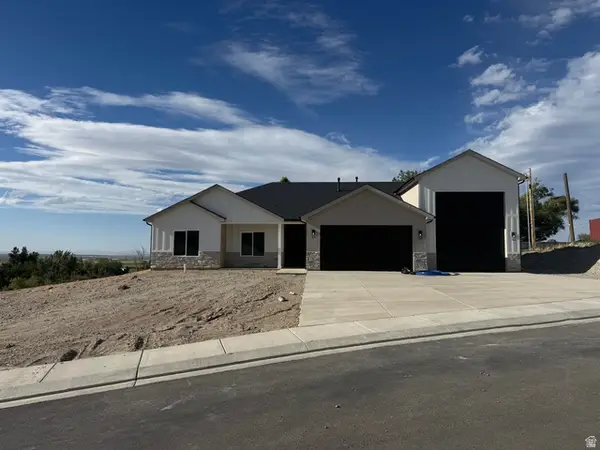 $505,000Active3 beds 2 baths1,549 sq. ft.
$505,000Active3 beds 2 baths1,549 sq. ft.1799 E 5250 N, Enoch, UT 84721
MLS# 2123667Listed by: D & B REAL ESTATE CEDAR CITY - New
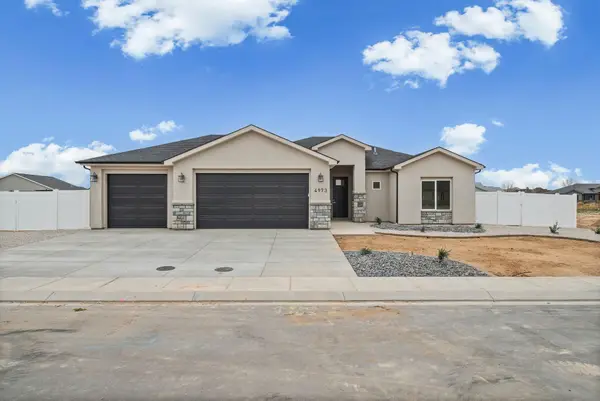 $459,000Active3 beds 2 baths1,560 sq. ft.
$459,000Active3 beds 2 baths1,560 sq. ft.4973 N Remington Rd, Enoch, UT 84721
MLS# 25-266833Listed by: EXP REALTY LLC (SO UTAH) - New
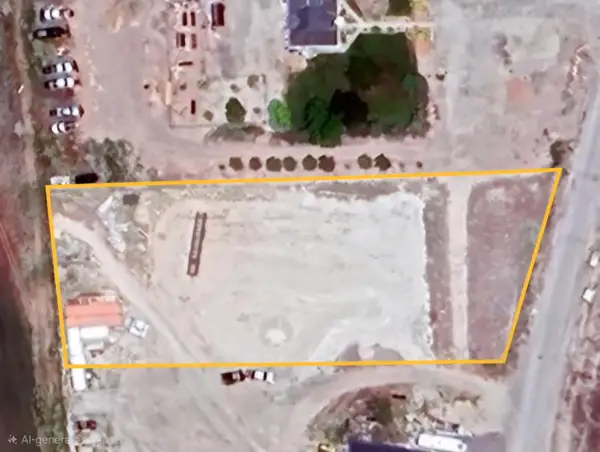 $199,900Active1.08 Acres
$199,900Active1.08 Acres5613 N Enoch Rd Rd, Enoch, UT 84721
MLS# 25-266797Listed by: IN DEPTH REALTY ST GEORGE  $450,000Active4 beds 2 baths2,296 sq. ft.
$450,000Active4 beds 2 baths2,296 sq. ft.4594 N Utah Trail, Cedar City, UT 84721
MLS# 25-266638Listed by: ERA REALTY CENTER MTN MAN $435,000Active3 beds 2 baths1,549 sq. ft.
$435,000Active3 beds 2 baths1,549 sq. ft.4973 N 900 E, Enoch, UT 84021
MLS# 25-266616Listed by: D & B REAL ESTATE* $360,000Active3 beds 3 baths1,557 sq. ft.
$360,000Active3 beds 3 baths1,557 sq. ft.35 Lot Cottonwood Hollow, Cedar City, UT 84721
MLS# 2120600Listed by: EXP REALTY, LLC (SOUTHERN UTAH)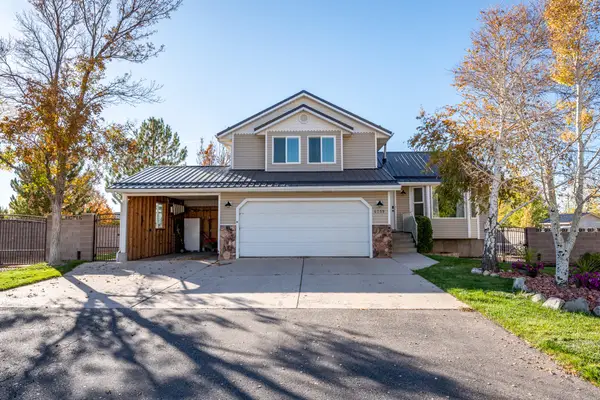 $494,900Pending5 beds 5 baths2,478 sq. ft.
$494,900Pending5 beds 5 baths2,478 sq. ft.4759 N Oregon Trail, Enoch, UT 84721
MLS# 25-266450Listed by: ERA REALTY CENTER $900,000Active8.18 Acres
$900,000Active8.18 Acres4700 N Old Hwy 91, Enoch, UT 84721
MLS# 25-266372Listed by: EXP REALTY LLC (SO UTAH)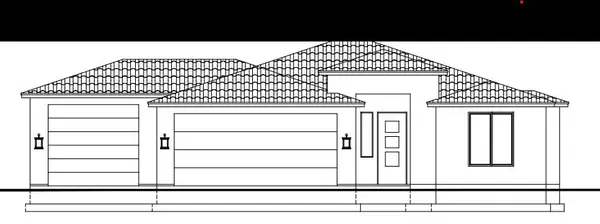 $439,000Active3 beds 2 baths1,530 sq. ft.
$439,000Active3 beds 2 baths1,530 sq. ft.Lot 85 Phase 2, Enoch, UT 84721
MLS# 25-266405Listed by: EXP REALTY LLC (SO UTAH)
