3102 N Bronzewood Cir, Erda, UT 84074
Local realty services provided by:Better Homes and Gardens Real Estate Momentum
Listed by:cody emery
Office:summit sotheby's international realty
MLS#:2081637
Source:SL
Price summary
- Price:$1,225,000
- Price per sq. ft.:$273.68
About this home
Welcome to this exceptional, custom-built home on 4.7 acres of pristine horse property. A perfect blend of luxury and functionality, this residence offers breathtaking mountain and Great Salt Lake views while providing the ultimate modern living. The thoughtfully designed floor plan, originally featured in a prestigious Parade of Homes event, is elegant and practical, offering open spaces, inviting natural light, and stunning vistas. Inside, you’ll find beautiful oak wood floors and large windows throughout, perfectly framing the incredible scenery. Two gas log fireplaces—one on each level—add warmth and ambiance to the space. The gourmet kitchen is a chef’s dream, featuring granite countertops, a gas stove with a pot filler faucet, a built-in microwave, under-cabinet lighting, and a spacious pantry with pull-out shelves for easy access and storage. The master suite is truly a private retreat. It includes a cozy sitting area, bay windows, and a walk-out to the backyard. The luxurious master bath features an 8-head walk-in shower and a bubble garden tub, providing the ultimate relaxation. A large walk-in closet completes the suite, ensuring ample space for your wardrobe. Located on the main level, this master suite offers the utmost privacy. The lower level of the home is just as impressive, with generously sized bedrooms, a second kitchen, and a wide staircase that leads to a walkout basement. For added convenience, two cold storage areas accommodate your supplies. Additional highlights include a built-in entertainment center, a spot wash sink in the laundry room, skylights throughout, and abundant storage throughout the home. For equestrian enthusiasts, the property offers a 24x36 barn/stable, an electric security gate, and six hydrants for the pastures, ensuring everything you need for your animals. The three-car garage with epoxy floors provides ample space for vehicles and storage, while the rock window wells enhance the home's aesthetics and functionality. Multiple fenced areas offer safety and comfort for your horses. This property is a true paradise for those who appreciate the great outdoors, equestrian living, and luxurious comfort wrapped in one beautiful package.
Contact an agent
Home facts
- Year built:2006
- Listing ID #:2081637
- Added:147 day(s) ago
- Updated:September 03, 2025 at 08:51 PM
Rooms and interior
- Bedrooms:4
- Total bathrooms:4
- Full bathrooms:3
- Half bathrooms:1
- Living area:4,476 sq. ft.
Heating and cooling
- Cooling:Central Air
- Heating:Forced Air, Gas: Central
Structure and exterior
- Roof:Asphalt, Pitched
- Year built:2006
- Building area:4,476 sq. ft.
- Lot area:4.7 Acres
Schools
- High school:Stansbury
- Middle school:Clarke N Johnsen
- Elementary school:Stansbury
Utilities
- Water:Water Connected, Well
- Sewer:Septic Tank, Sewer: Septic Tank
Finances and disclosures
- Price:$1,225,000
- Price per sq. ft.:$273.68
- Tax amount:$7,250
New listings near 3102 N Bronzewood Cir
- New
 $780,000Active6 beds 4 baths3,286 sq. ft.
$780,000Active6 beds 4 baths3,286 sq. ft.3949 N Rose Springs Rd, Erda, UT 84074
MLS# 2112517Listed by: K REAL ESTATE - New
 $565,000Active5 beds 3 baths1,938 sq. ft.
$565,000Active5 beds 3 baths1,938 sq. ft.3799 N Campbell Rd, Erda, UT 84074
MLS# 2111780Listed by: PRESIDIO REAL ESTATE (RIVER HEIGHTS) 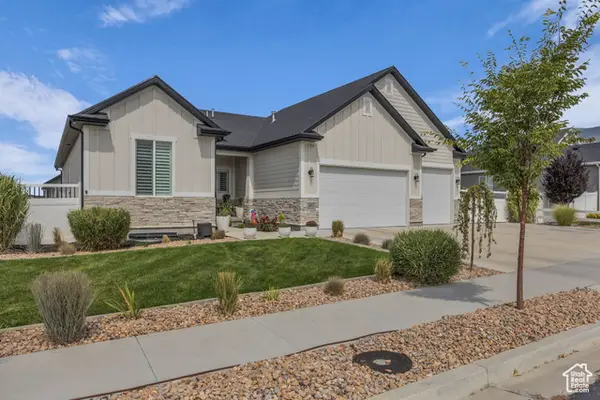 $722,500Active3 beds 2 baths3,603 sq. ft.
$722,500Active3 beds 2 baths3,603 sq. ft.249 E Bedford Dr, Stansbury Park, UT 84074
MLS# 2109550Listed by: RANLIFE REAL ESTATE INC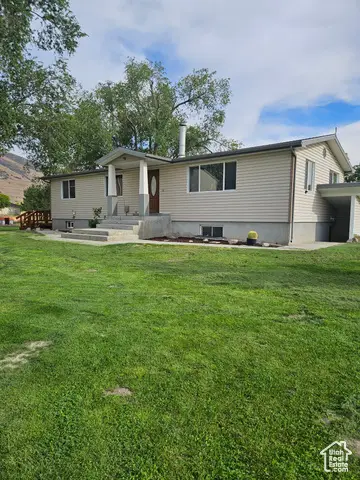 $749,900Active4 beds 3 baths2,496 sq. ft.
$749,900Active4 beds 3 baths2,496 sq. ft.4442 N Droubay Rd, Erda, UT 84074
MLS# 2111077Listed by: UTAH SELECT REALTY PC $1,200,000Active5 beds 3 baths3,494 sq. ft.
$1,200,000Active5 beds 3 baths3,494 sq. ft.4897 Ashlee Way, Erda, UT 84074
MLS# 2108942Listed by: PLATINUM REAL ESTATE INC $1,199,000Pending4 beds 3 baths5,294 sq. ft.
$1,199,000Pending4 beds 3 baths5,294 sq. ft.943 Tanglewood Rd, Erda, UT 84074
MLS# 2108612Listed by: EQUITY REAL ESTATE (TOOELE)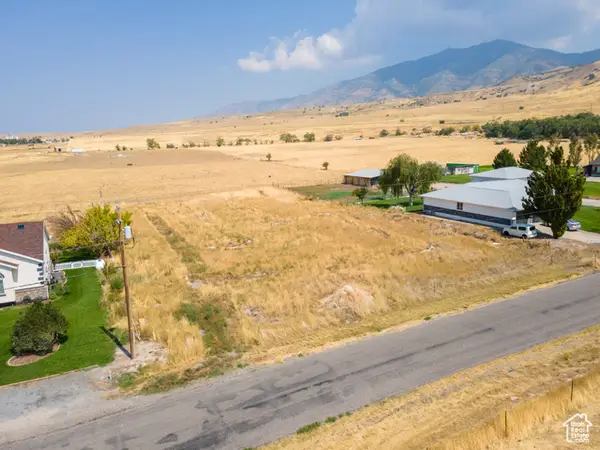 $275,000Active1 Acres
$275,000Active1 Acres1587 Bryan Rd, Erda, UT 84074
MLS# 2108544Listed by: EQUITY REAL ESTATE (TOOELE)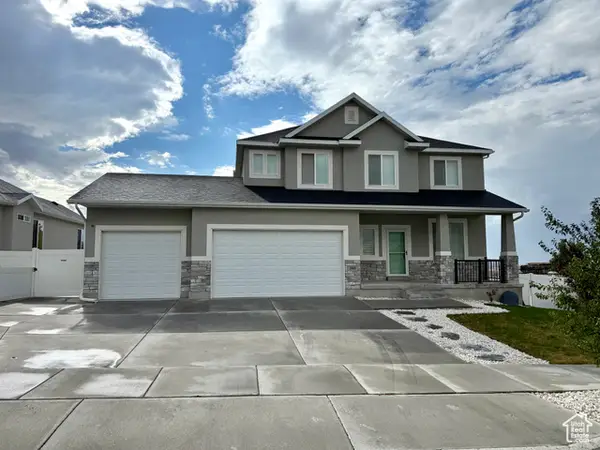 $549,900Active6 beds 4 baths3,045 sq. ft.
$549,900Active6 beds 4 baths3,045 sq. ft.1989 N Mantle Way, Tooele, UT 84074
MLS# 2107957Listed by: ASPEN RIDGE REAL ESTATE LLC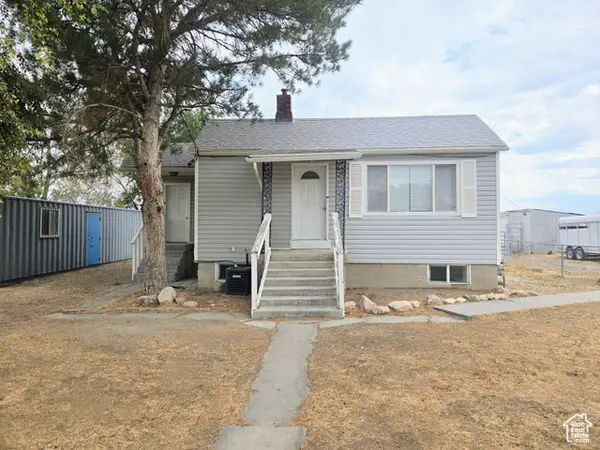 $439,000Active2 beds 1 baths1,640 sq. ft.
$439,000Active2 beds 1 baths1,640 sq. ft.872 W Erda Way, Erda, UT 84074
MLS# 2107097Listed by: PRESIDIO REAL ESTATE $549,000Active5 beds 3 baths3,304 sq. ft.
$549,000Active5 beds 3 baths3,304 sq. ft.5973 N Tippecanoe Ln, Stansbury Park, UT 84074
MLS# 2106500Listed by: REAL BROKER, LLC
