Local realty services provided by:Better Homes and Gardens Real Estate Momentum
4104 Rose Springs Rd,Erda, UT 84074
$574,900
- 5 Beds
- 3 Baths
- 3,080 sq. ft.
- Single family
- Pending
Listed by: jeremy osguthorpe, daniel talbert
Office: realtypath llc. (platinum)
MLS#:2119198
Source:SL
Price summary
- Price:$574,900
- Price per sq. ft.:$186.66
About this home
$25,000 PRICE REDUCTION!!! SELLER is also OFFERING $6,000 toward CLOSING COSTS when you use our preferred lender. ***.***. HORSE PROPERTY with 5 Bedrooms, 3 Bathrooms, an Office Room, 3-Car Garage, RV Parking, and NO BACKYARD NEIGHBOR!!! Enjoy magnificent MOUNTAIN and SUNSET VIEWS from this beautifully UPGRADED HOME! Upgrades include NEW FLOORING in all bedrooms, a NEW WATER HEATER, 6-INCH INSULATED EXTERIOR WALLS, UPGRADED STAIRS, MOTION LIGHTS on the main level, Wi-Fi Integrated Irrigation, FIBER Internet options, and more! The Great Room offers an OPEN FLOOR PLAN with stunning mountain views. The beautiful Primary Bedroom features a private Ensuite. The BONUS OFFICE ROOM is perfect for working from home. The huge Family Room downstairs is ideal for a HOME THEATER or hosting fun GAME NIGHTS with friends and family. Sitting on a 0.55-ACRE LOT, this property is zoned for animals, making it perfect for your horses or other livestock. There's plenty of space for all your cars and toys with an attached 2-car garage, detached 1-car garage, and RV parking. LOCATION is unbeatable! Nestled in a quiet, family-friendly neighborhood, yet just 10 minutes to restaurants and grocery stores and less than 30 minutes to Salt Lake City. The new, state-of-the-art Desert Peak High School nearby is a huge plus! This is the home you've been looking for - come see it today! Information and measurements are provided as a courtesy. Buyer is advised to obtain their own measurements and verify all information.
Contact an agent
Home facts
- Year built:2010
- Listing ID #:2119198
- Added:98 day(s) ago
- Updated:December 20, 2025 at 08:53 AM
Rooms and interior
- Bedrooms:5
- Total bathrooms:3
- Full bathrooms:3
- Living area:3,080 sq. ft.
Heating and cooling
- Cooling:Central Air
- Heating:Gas: Central
Structure and exterior
- Roof:Asphalt
- Year built:2010
- Building area:3,080 sq. ft.
- Lot area:0.55 Acres
Schools
- Middle school:Clarke N Johnsen
- Elementary school:Copper Canyon
Utilities
- Water:Culinary, Water Connected
- Sewer:Septic Tank, Sewer Connected, Sewer: Connected, Sewer: Septic Tank
Finances and disclosures
- Price:$574,900
- Price per sq. ft.:$186.66
- Tax amount:$3,637
New listings near 4104 Rose Springs Rd
- New
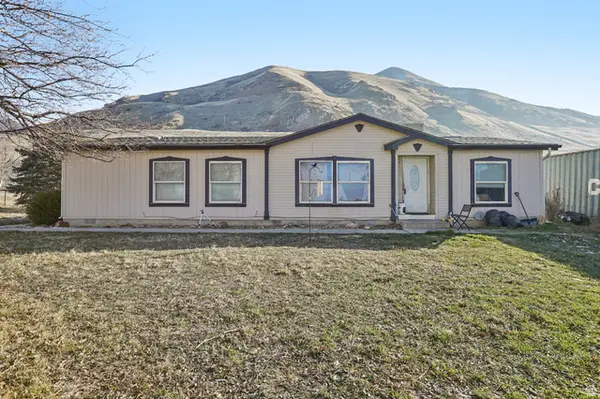 $450,000Active3 beds 2 baths1,487 sq. ft.
$450,000Active3 beds 2 baths1,487 sq. ft.1824 Bryan Rd, Erda, UT 84074
MLS# 2132019Listed by: OMADA REAL ESTATE  $799,000Active7 beds 4 baths3,898 sq. ft.
$799,000Active7 beds 4 baths3,898 sq. ft.263 E Coventry Way, Stansbury Park, UT 84074
MLS# 2131252Listed by: REALTYPATH LLC (EXECUTIVES) $979,000Active4 beds 3 baths4,465 sq. ft.
$979,000Active4 beds 3 baths4,465 sq. ft.30 Pier Pl, Stansbury Park, UT 84074
MLS# 2130525Listed by: LRG COLLECTIVE- Open Sat, 11am to 1pm
 $635,000Active3 beds 2 baths3,776 sq. ft.
$635,000Active3 beds 2 baths3,776 sq. ft.293 E Bedford Dr, Stansbury Park, UT 84074
MLS# 2130091Listed by: NEXTHOME NAVIGATOR 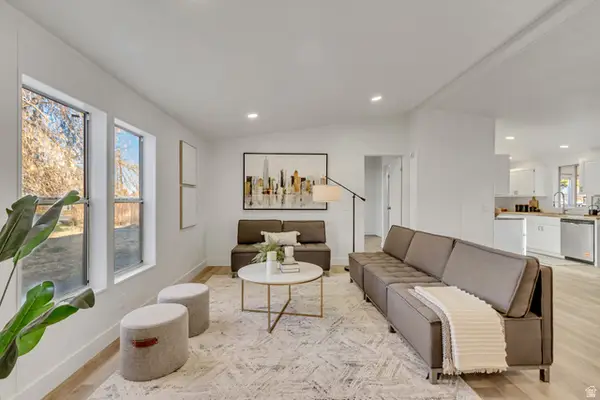 $474,900Active3 beds 2 baths1,642 sq. ft.
$474,900Active3 beds 2 baths1,642 sq. ft.4302 Palmer Rd, Erda, UT 84074
MLS# 2129769Listed by: INTERMOUNTAIN PROPERTIES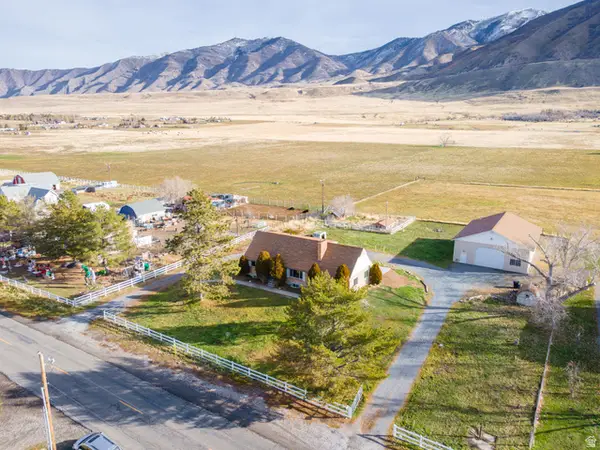 $749,000Active4 beds 2 baths3,802 sq. ft.
$749,000Active4 beds 2 baths3,802 sq. ft.4468 N Droubay Rd, Erda, UT 84074
MLS# 2126831Listed by: EQUITY REAL ESTATE (TOOELE) $610,000Pending4 beds 3 baths2,500 sq. ft.
$610,000Pending4 beds 3 baths2,500 sq. ft.3908 Campbell Rd, Erda, UT 84074
MLS# 2124831Listed by: REAL ESTATE ESSENTIALS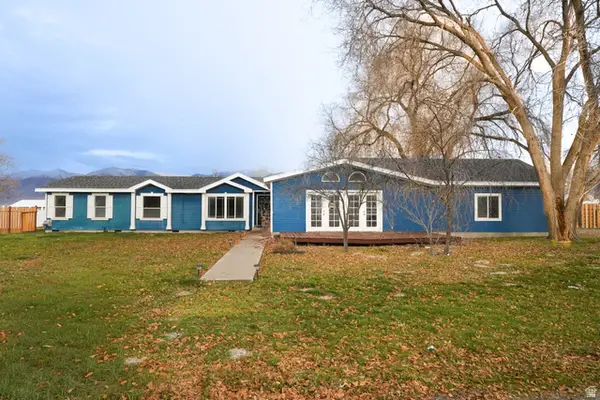 $499,900Pending3 beds 2 baths2,422 sq. ft.
$499,900Pending3 beds 2 baths2,422 sq. ft.4364 Palmer Rd, Erda, UT 84074
MLS# 2124217Listed by: INTERMOUNTAIN PROPERTIES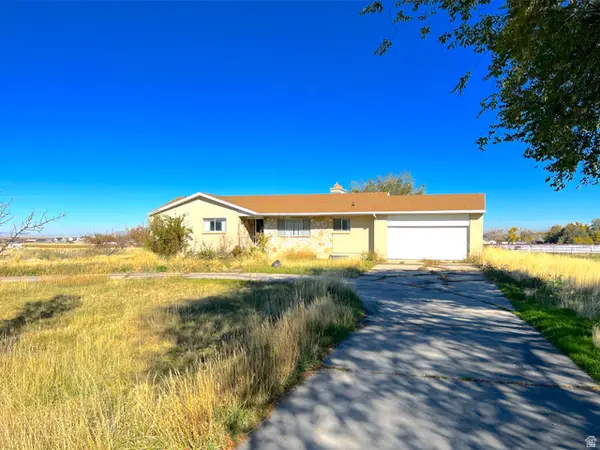 $510,000Active5 beds 3 baths3,096 sq. ft.
$510,000Active5 beds 3 baths3,096 sq. ft.562 W Erda Way, Erda, UT 84074
MLS# 2122360Listed by: EQUITY REAL ESTATE (PROSPER GROUP)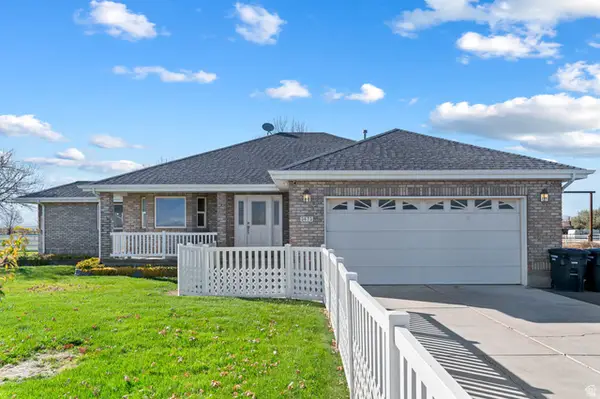 $899,000Active5 beds 3 baths3,620 sq. ft.
$899,000Active5 beds 3 baths3,620 sq. ft.3675 N Gundersen Cir, Erda, UT 84029
MLS# 2120859Listed by: STRINGHAM WEST REALTY

