11665 E 22445 N #E14, Fairview, UT 84629
Local realty services provided by:Better Homes and Gardens Real Estate Momentum
11665 E 22445 N #E14,Fairview, UT 84629
$624,900
- 2 Beds
- 2 Baths
- 3,285 sq. ft.
- Single family
- Pending
Listed by: spencer wilson
Office: equity summit group pc
MLS#:2121217
Source:SL
Price summary
- Price:$624,900
- Price per sq. ft.:$190.23
- Monthly HOA dues:$60
About this home
Tired of the rat race and city living? This is your opportunity to join a new private community with spacious one-acre lots. Designed by Andersen Designs and built by Shadow Lake Development, this custom home features an open concept plan, oversized Pella windows, and high ceilings that bring the outdoors in. The full basement offers room to grow with two additional bedrooms, a full bathroom, and a large family room. The home includes premium features like a Trex-covered deck with gas and power, an insulated garage with extra outlets, a tankless Navien water heater, and 9-foot ceilings on both floors. Schedule your private tour today!
Contact an agent
Home facts
- Year built:2025
- Listing ID #:2121217
- Added:327 day(s) ago
- Updated:November 15, 2025 at 09:25 AM
Rooms and interior
- Bedrooms:2
- Total bathrooms:2
- Full bathrooms:2
- Living area:3,285 sq. ft.
Heating and cooling
- Cooling:Central Air
- Heating:Forced Air, Gas: Central, Propane
Structure and exterior
- Roof:Asphalt
- Year built:2025
- Building area:3,285 sq. ft.
- Lot area:0.98 Acres
Schools
- High school:North Sanpete
- Middle school:North Sanpete
- Elementary school:Fairview
Utilities
- Water:Culinary, Water Connected
- Sewer:Septic Tank, Sewer: Septic Tank
Finances and disclosures
- Price:$624,900
- Price per sq. ft.:$190.23
- Tax amount:$119
New listings near 11665 E 22445 N #E14
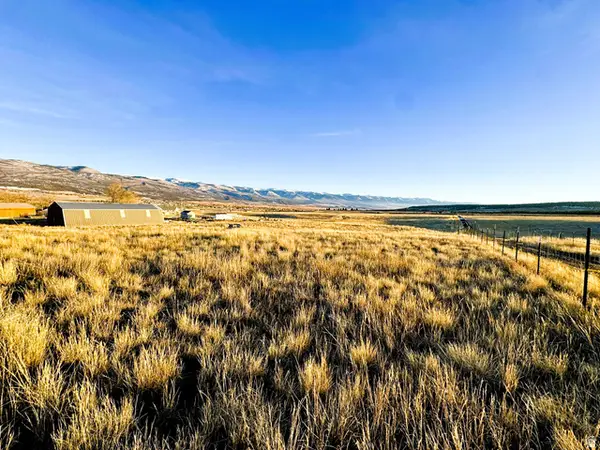 $459,900Active3.34 Acres
$459,900Active3.34 Acres1 Day Rd, Fairview, UT 84629
MLS# 2130307Listed by: TEAM TEASDALE REALTY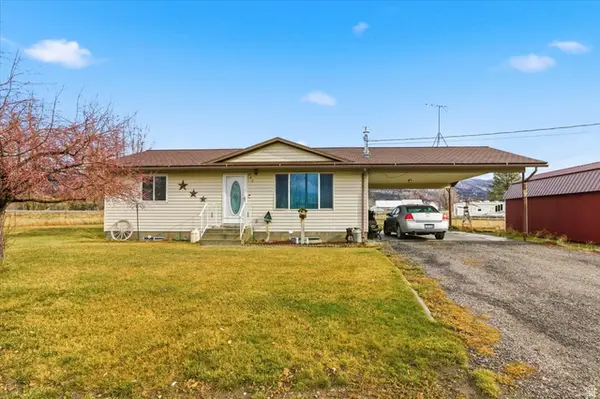 $380,000Active4 beds 2 baths1,972 sq. ft.
$380,000Active4 beds 2 baths1,972 sq. ft.482 N 200 W, Fairview, UT 84629
MLS# 2130139Listed by: HOMESTEAD REALTY LLC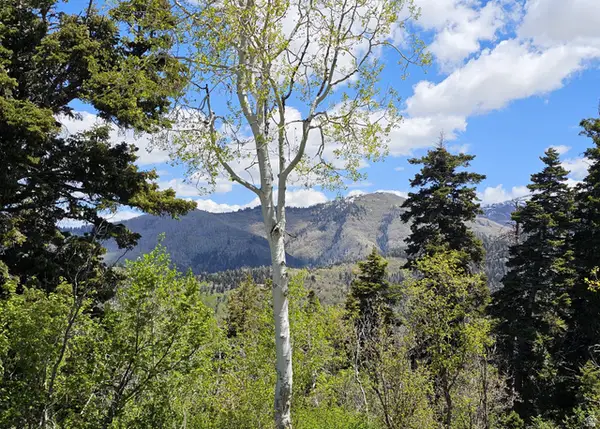 $219,000Active9.75 Acres
$219,000Active9.75 Acres27 Pine Ridge Rd #27, Mt Pleasant, UT 84647
MLS# 2128853Listed by: HERITAGE REALTY GROUP LLC $65,000Pending5 Acres
$65,000Pending5 Acres210 210 Oakerhollow Dr #210, Indianola, UT 84629
MLS# 2125890Listed by: ASPEN LEAF REALTY, LLC $60,000Active0.62 Acres
$60,000Active0.62 Acres827 E North Fork Rd #827, Fairview, UT 84629
MLS# 2127534Listed by: ASCEND REAL ESTATE $599,000Active4 beds 3 baths2,527 sq. ft.
$599,000Active4 beds 3 baths2,527 sq. ft.28540 N 19415 E #44S, Fairview, UT 84629
MLS# 2124231Listed by: PRESIDIO REAL ESTATE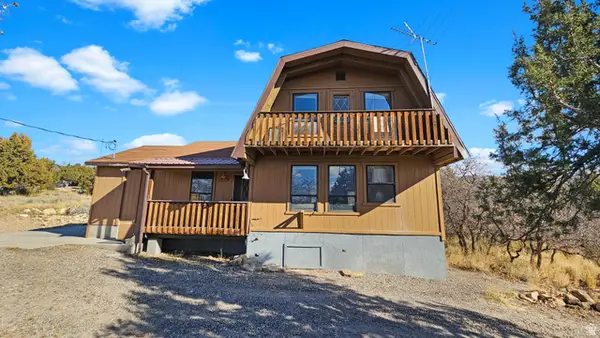 $275,000Pending3 beds 2 baths1,248 sq. ft.
$275,000Pending3 beds 2 baths1,248 sq. ft.22390 N 12380 E, Fairview, UT 84629
MLS# 2123327Listed by: STRINGHAM WEST REALTY $299,000Pending2 beds 1 baths1,204 sq. ft.
$299,000Pending2 beds 1 baths1,204 sq. ft.256 E 200 N, Fairview, UT 84629
MLS# 2123092Listed by: CENTURY 21 EVEREST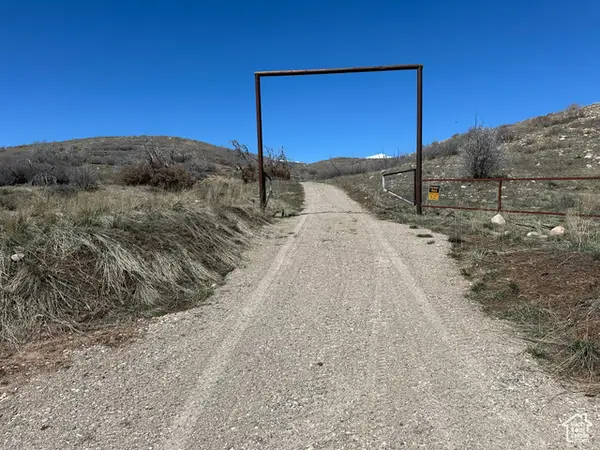 $365,000Active24.25 Acres
$365,000Active24.25 Acres62 E Big Hollow Rd S, Fairview, UT 84629
MLS# 1992187Listed by: EQUITY REAL ESTATE (RESULTS)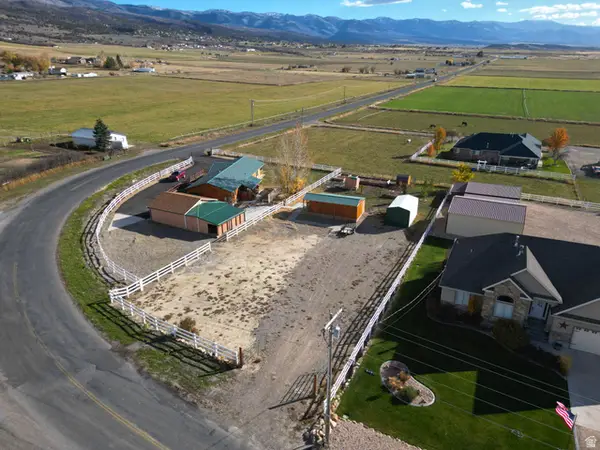 $112,000Pending0.6 Acres
$112,000Pending0.6 Acres654 E 300 S, Fairview, UT 84629
MLS# 2121222Listed by: ASPEN LEAF REALTY, LLC

