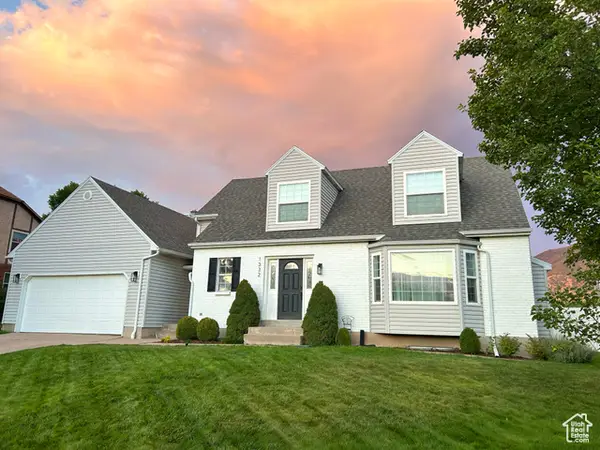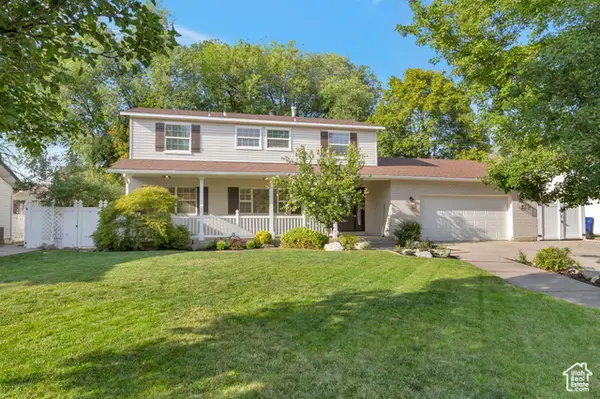1026 N Shepard Pkwy #3, Farmington, UT 84025
Local realty services provided by:Better Homes and Gardens Real Estate Momentum
Listed by:jessica mcgowan
Office:real broker, llc.
MLS#:2081636
Source:SL
Price summary
- Price:$384,900
- Price per sq. ft.:$269.92
- Monthly HOA dues:$225
About this home
*Up to 2% (max $7,000) grant available when financing with our preferred lender. Income & eligibility apply. Call for details.* Welcome to this beautifully maintained townhome in a prime location, with shaded courtyard entrance, 2 car garage and nearby additional parking.Enjoy UPGRADED LVP flooring throughout the main level and fresh, warm-toned paint that creates a welcoming atmosphere. The main floor features a spacious great room, laundry room, and a convenient half bath. Kitchen features newer Stainless SteelWhirlpool French door REFRIGERATOR and gas range (included!), pantry, and dining area that leads toa sunny balcony.Upstairs, the primary suite includes a private bath and a generous walk-in closet. Additional den upstairs with beautiful mountain views! New roof 2019!Located in a highly desirable, maintenance-free community, residents enjoy access to an oversized clubhouse with a gym, TWO swimming pools, TWO spas, walking trails, and severalplaygrounds. Just minutes from Farmington Station, where you'll find premier shopping, dining, and entertainment options, and perfectly situated between Salt Lake City and Ogden, with quick access to I-15, Legacy Parkway, and Highway 89.*Not all buyers qualify. Terms at https://www.lifthomelending.com/2grant. Grant provided by UWM.
Contact an agent
Home facts
- Year built:2008
- Listing ID #:2081636
- Added:150 day(s) ago
- Updated:September 29, 2025 at 11:02 AM
Rooms and interior
- Bedrooms:2
- Total bathrooms:3
- Full bathrooms:2
- Half bathrooms:1
- Living area:1,426 sq. ft.
Heating and cooling
- Cooling:Central Air
- Heating:Forced Air, Gas: Central
Structure and exterior
- Roof:Asphalt
- Year built:2008
- Building area:1,426 sq. ft.
- Lot area:0.02 Acres
Schools
- High school:Farmington
- Middle school:Farmington
- Elementary school:Knowlton
Utilities
- Water:Culinary, Water Connected
- Sewer:Sewer Connected, Sewer: Connected
Finances and disclosures
- Price:$384,900
- Price per sq. ft.:$269.92
- Tax amount:$2,026
New listings near 1026 N Shepard Pkwy #3
- New
 $670,000Active4 beds 3 baths2,186 sq. ft.
$670,000Active4 beds 3 baths2,186 sq. ft.2009 W Lonestar, Farmington, UT 84025
MLS# 2114078Listed by: JORDAN REAL ESTATE LLC - New
 $889,000Active5 beds 5 baths3,281 sq. ft.
$889,000Active5 beds 5 baths3,281 sq. ft.397 W 850 N, Farmington, UT 84025
MLS# 2112944Listed by: INTERMOUNTAIN PROPERTIES - New
 $1,800,000Active6 beds 5 baths5,149 sq. ft.
$1,800,000Active6 beds 5 baths5,149 sq. ft.407 Welling Way, Farmington, UT 84025
MLS# 2112679Listed by: CENTURY 21 EVEREST - New
 $449,900Active3 beds 2 baths1,320 sq. ft.
$449,900Active3 beds 2 baths1,320 sq. ft.93 E 300 N, Farmington, UT 84025
MLS# 2112613Listed by: RE/MAX ASSOCIATES - New
 $1,599,900Active4 beds 4 baths6,203 sq. ft.
$1,599,900Active4 beds 4 baths6,203 sq. ft.422 W 1300 N, Farmington, UT 84025
MLS# 2112510Listed by: HYBRID REAL ESTATE  $1,024,900Active0.63 Acres
$1,024,900Active0.63 Acres277 W Overlook Ct #6, Farmington, UT 84025
MLS# 2112080Listed by: BRAVO REALTY SERVICES, LLC $465,000Pending3 beds 3 baths1,774 sq. ft.
$465,000Pending3 beds 3 baths1,774 sq. ft.981 W Willow Bend Way, Farmington, UT 84025
MLS# 2111379Listed by: KW SOUTH VALLEY KELLER WILLIAMS $565,000Pending4 beds 3 baths2,148 sq. ft.
$565,000Pending4 beds 3 baths2,148 sq. ft.721 W 1275 N, Farmington, UT 84025
MLS# 2110924Listed by: REAL BROKER, LLC $750,000Active5 beds 4 baths3,928 sq. ft.
$750,000Active5 beds 4 baths3,928 sq. ft.1332 N 1580 W, Farmington, UT 84025
MLS# 2110108Listed by: EQUITY REAL ESTATE (SELECT) $829,000Active5 beds 4 baths3,693 sq. ft.
$829,000Active5 beds 4 baths3,693 sq. ft.1372 Sweetwater Ln, Farmington, UT 84025
MLS# 2109902Listed by: JODY DEAMER & COMPANY
