1476 W 550 N #161, Farmington, UT 84025
Local realty services provided by:Better Homes and Gardens Real Estate Momentum
1476 W 550 N #161,Farmington, UT 84025
$606,580
- 4 Beds
- 3 Baths
- 2,316 sq. ft.
- Townhouse
- Pending
Listed by: natalie thompson, danika hurtado
Office: s h realty lc
MLS#:2118565
Source:SL
Price summary
- Price:$606,580
- Price per sq. ft.:$261.91
- Monthly HOA dues:$99
About this home
**Move in just in time for the holidays!! 45 day close! ** Step up your lifestyle with The Major League-an elevated floor plan that brings flexibility, function, and flair. This home includes a finished basement with a full bedroom with a bathroom and closet-ideal for guests or added living space. On the main level, you'll find a versatile flex room-perfect as a home office, workout space, or hobby zone-plus a full two-car garage for everyday convenience. The open-concept kitchen features a center island, window over the sink, and an effortless connection to the living and dining spaces. Floor-to-ceiling windows flood the space with natural light, giving this home a bright, contemporary feel. The Major League is bold, modern, and ready for your next big move. This home has amazing views and is located across from the new, beautiful 12 acre Farmington City Park!
Contact an agent
Home facts
- Year built:2025
- Listing ID #:2118565
- Added:114 day(s) ago
- Updated:December 20, 2025 at 08:53 AM
Rooms and interior
- Bedrooms:4
- Total bathrooms:3
- Full bathrooms:2
- Half bathrooms:1
- Living area:2,316 sq. ft.
Heating and cooling
- Cooling:Central Air
- Heating:Gas: Central
Structure and exterior
- Year built:2025
- Building area:2,316 sq. ft.
- Lot area:0.01 Acres
Schools
- High school:Farmington
- Middle school:Farmington
- Elementary school:Canyon Creek
Utilities
- Water:Culinary, Water Connected
- Sewer:Sewer Connected, Sewer: Connected
Finances and disclosures
- Price:$606,580
- Price per sq. ft.:$261.91
- Tax amount:$2,500
New listings near 1476 W 550 N #161
 $900,000Pending0.98 Acres
$900,000Pending0.98 Acres663 W Emerald Oaks N #17, Farmington, UT 84025
MLS# 2135919Listed by: ADAMS COMPANY/THE- New
 $750,000Active0.71 Acres
$750,000Active0.71 Acres666 W Emerald Oaks Dr N #18, Farmington, UT 84025
MLS# 2135921Listed by: ADAMS COMPANY/THE - New
 $750,000Active0.65 Acres
$750,000Active0.65 Acres696 W Emerald Oaks Dr #19, Farmington, UT 84025
MLS# 2135922Listed by: ADAMS COMPANY/THE - New
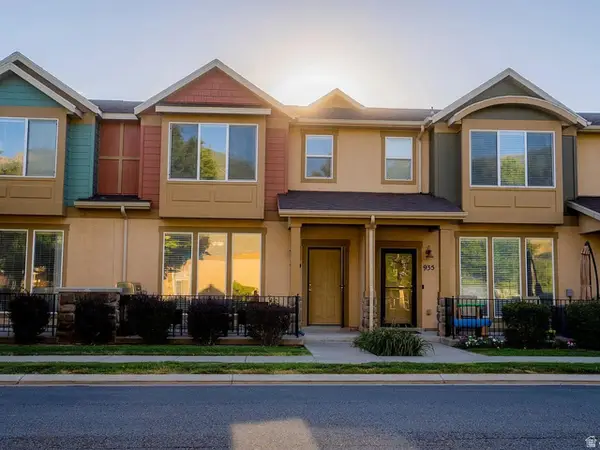 $485,000Active3 beds 3 baths1,639 sq. ft.
$485,000Active3 beds 3 baths1,639 sq. ft.929 N Farmington Xing, Farmington, UT 84025
MLS# 2135894Listed by: EPIQUE INC. - New
 $2,299,900Active4 beds 4 baths4,649 sq. ft.
$2,299,900Active4 beds 4 baths4,649 sq. ft.629 S 1475 W, Farmington, UT 84025
MLS# 2135437Listed by: BRAVO REALTY SERVICES, LLC - New
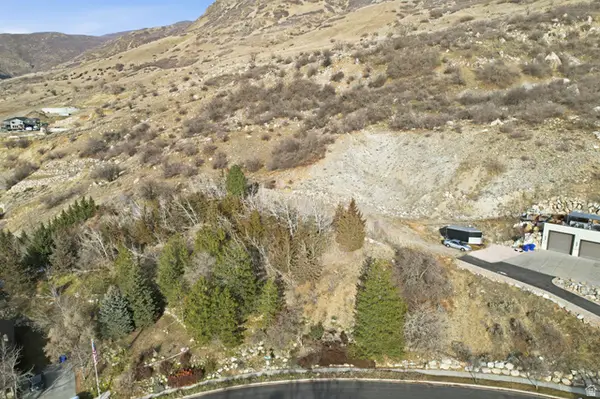 $599,000Active1.28 Acres
$599,000Active1.28 Acres13 Sunset Dr #202, Farmington, UT 84025
MLS# 2135078Listed by: RE/MAX ASSOCIATES - New
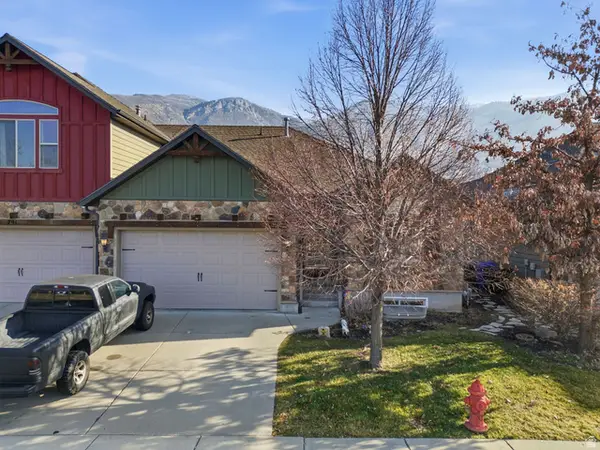 $625,000Active5 beds 3 baths3,140 sq. ft.
$625,000Active5 beds 3 baths3,140 sq. ft.799 S Rice Rd, Farmington, UT 84025
MLS# 2134898Listed by: KW UTAH REALTORS KELLER WILLIAMS (BRICKYARD) - New
 $385,000Active2 beds 3 baths1,407 sq. ft.
$385,000Active2 beds 3 baths1,407 sq. ft.864 N Farmington Xing W, Farmington, UT 84025
MLS# 2134641Listed by: REAL BROKER, LLC - Open Sat, 2 to 4pm
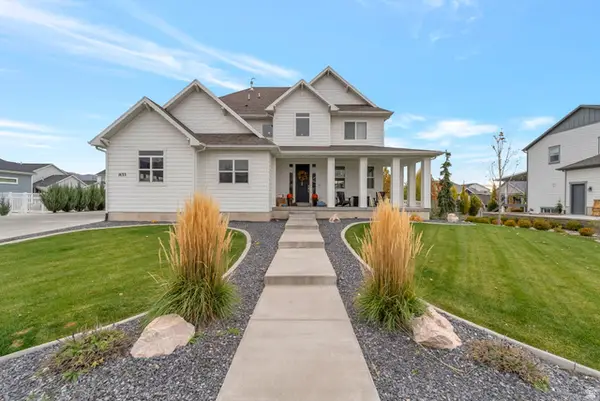 $1,210,000Active5 beds 4 baths4,217 sq. ft.
$1,210,000Active5 beds 4 baths4,217 sq. ft.1633 W Alpenglow Cir, Farmington, UT 84025
MLS# 2133065Listed by: WINDERMERE REAL ESTATE (LAYTON BRANCH) 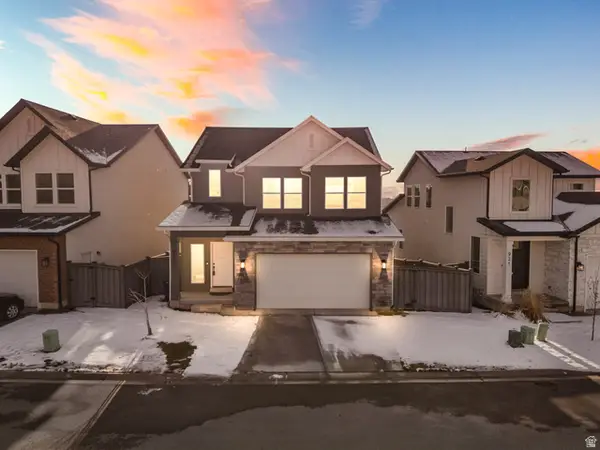 $768,999Active4 beds 4 baths3,179 sq. ft.
$768,999Active4 beds 4 baths3,179 sq. ft.915 N Evelyn St, Farmington, UT 84025
MLS# 2133999Listed by: UNITY GROUP REAL ESTATE LLC

