1827 W Burke Ln, Farmington, UT 84025
Local realty services provided by:Better Homes and Gardens Real Estate Momentum
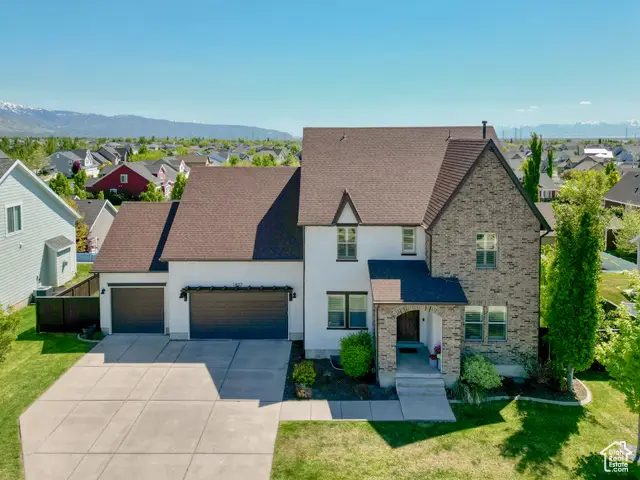
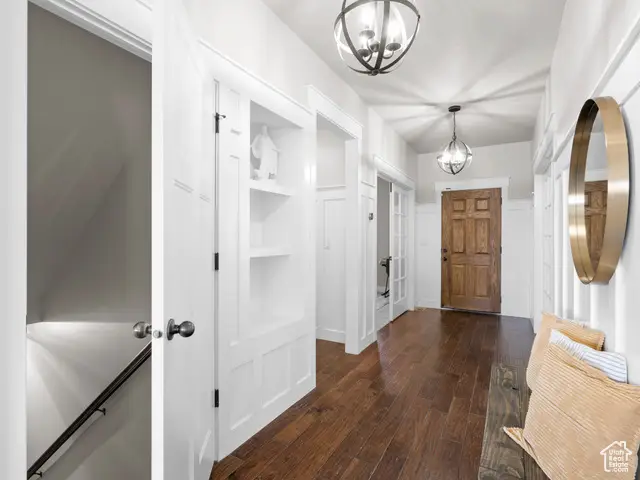
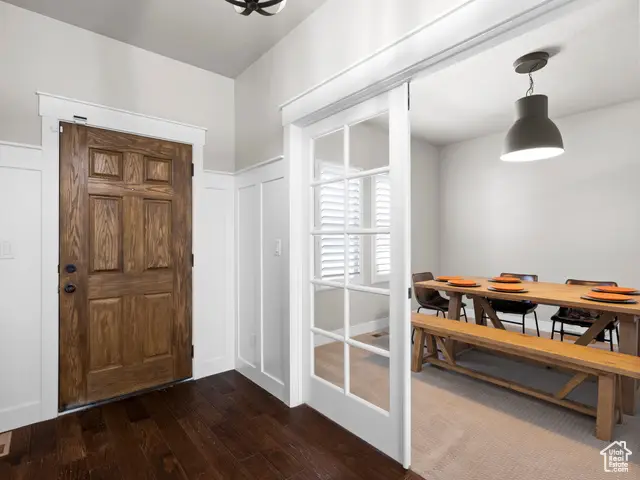
1827 W Burke Ln,Farmington, UT 84025
$895,000
- 6 Beds
- 4 Baths
- 4,373 sq. ft.
- Single family
- Pending
Listed by:todd jones
Office:jones & associates real estate, llc.
MLS#:2082708
Source:SL
Price summary
- Price:$895,000
- Price per sq. ft.:$204.66
About this home
DON'T MISS IT!!! HUGE PRICE $30K REDUCTION! This STUNNING two-story beauty stands apart from the rest! With its rich architechural lines and style, this is far from your cookie cutter home! The main level features a practical kitchen w/stainless appliances, granite tops, travertine backsplash, and corner pantry. Just off the kitchen and dining area is a spacious greatroom for gathering. At the entry is a modern den/office with board and batten and across the hall is a formal dining or sitting room. Upstairs is the large primary suite (with tray ceiling) and en-suite bath with separate tub/shower, three additional bedrooms and full bath. The basement adds two more bedrooms, a 3/4 bathroom, and a family/media room with a projector and drop down screen and an included pool table. Out back is a covered stamped concrete pad offering a almost new hot tub, party lighting, and a playset/swingset with rubber bark for soft landings! All of the interior lighting has been updated recently along with the addition of a new water softener. All of this is just tucked away conveniently from all of the shopping and dining options at Station Park. Incredible commute choices including Legacy Highway, Highway 89, W Davis Corridor, and I-15. Also walking distance to new 10 acre park under construction w/basketball, pickleball, pavilion, playground, and much more. Also just a few short minutes from Lagoon amusement park and the Farmington Recreation Center. Check out the photo tour for a sneek peak at this beautiful home! All information is provided as a courtesy. Buyer/buyer's agent to verify all information.
Contact an agent
Home facts
- Year built:2013
- Listing Id #:2082708
- Added:100 day(s) ago
- Updated:July 31, 2025 at 11:53 PM
Rooms and interior
- Bedrooms:6
- Total bathrooms:4
- Full bathrooms:2
- Half bathrooms:1
- Living area:4,373 sq. ft.
Heating and cooling
- Cooling:Central Air
- Heating:Forced Air, Gas: Central
Structure and exterior
- Roof:Asphalt, Pitched
- Year built:2013
- Building area:4,373 sq. ft.
- Lot area:0.23 Acres
Schools
- High school:Farmington
- Middle school:Centennial
- Elementary school:Endeavour
Utilities
- Water:Culinary, Secondary, Water Connected
- Sewer:Sewer Connected, Sewer: Connected, Sewer: Public
Finances and disclosures
- Price:$895,000
- Price per sq. ft.:$204.66
- Tax amount:$4,021
New listings near 1827 W Burke Ln
- New
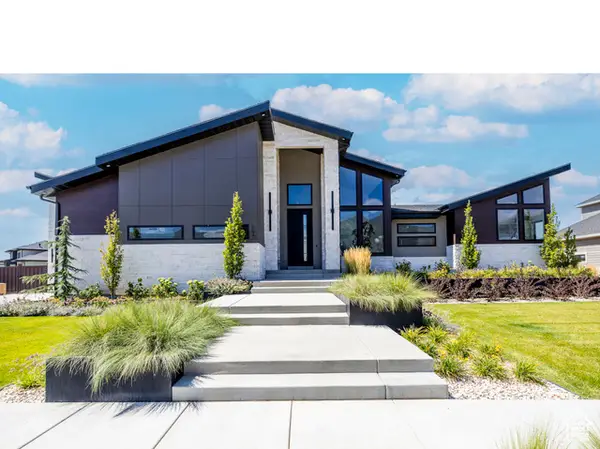 $2,700,000Active4 beds 4 baths5,542 sq. ft.
$2,700,000Active4 beds 4 baths5,542 sq. ft.504 S 1375 W, Farmington, UT 84025
MLS# 2105030Listed by: EQUITY REAL ESTATE (SELECT) - Open Sat, 12 to 3pmNew
 $735,000Active4 beds 3 baths2,558 sq. ft.
$735,000Active4 beds 3 baths2,558 sq. ft.1844 Country Bend Cir, Farmington, UT 84025
MLS# 2104452Listed by: REDFIN CORPORATION - New
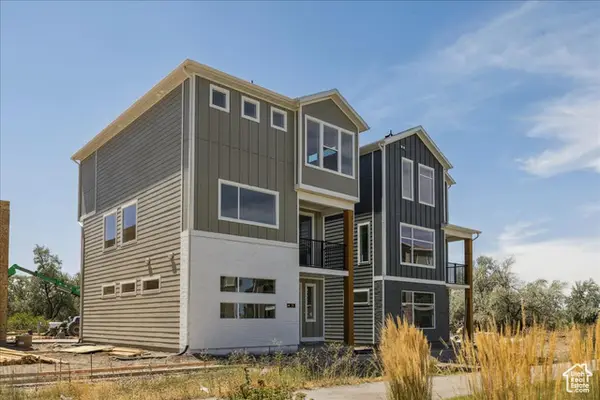 $558,400Active3 beds 3 baths1,826 sq. ft.
$558,400Active3 beds 3 baths1,826 sq. ft.78 S 1100 W #2, Farmington, UT 84025
MLS# 2104366Listed by: HENRY WALKER REAL ESTATE, LLC - New
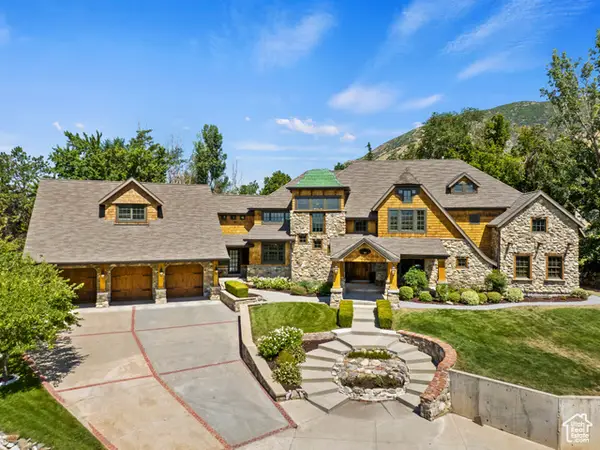 $2,500,000Active7 beds 7 baths10,758 sq. ft.
$2,500,000Active7 beds 7 baths10,758 sq. ft.139 E 400 N, Farmington, UT 84025
MLS# 2104216Listed by: BERKSHIRE HATHAWAY HOMESERVICES UTAH PROPERTIES (NORTH SALT LAKE) - New
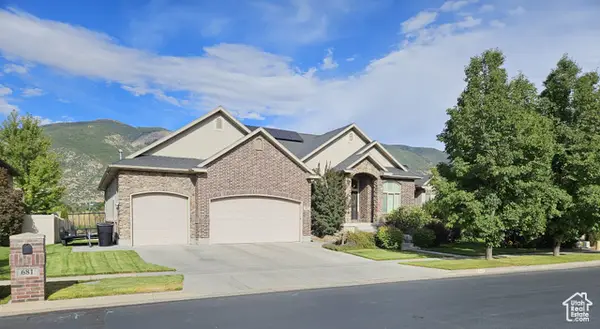 $1,199,000Active6 beds 4 baths4,874 sq. ft.
$1,199,000Active6 beds 4 baths4,874 sq. ft.681 Country Ln, Farmington, UT 84025
MLS# 2104112Listed by: HORIZON REALTY L.L.C. - New
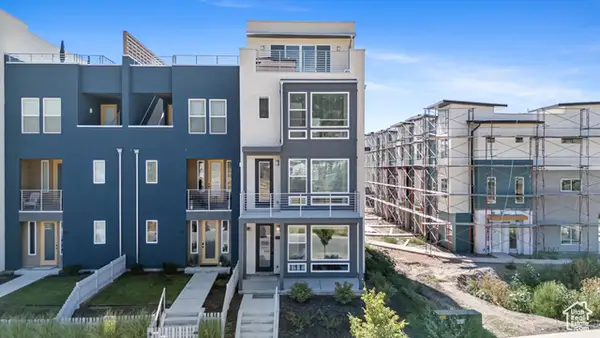 $716,990Active4 beds 4 baths3,079 sq. ft.
$716,990Active4 beds 4 baths3,079 sq. ft.1472 W Cook Ln N #164, Farmington, UT 84025
MLS# 2103703Listed by: S H REALTY LC - New
 $499,900Active3 beds 2 baths1,934 sq. ft.
$499,900Active3 beds 2 baths1,934 sq. ft.1484 W Kiera Ct N #146, Farmington, UT 84025
MLS# 2103727Listed by: S H REALTY LC - New
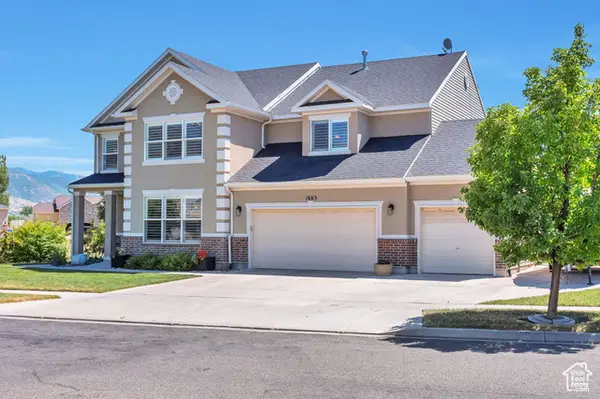 $750,000Active4 beds 3 baths3,097 sq. ft.
$750,000Active4 beds 3 baths3,097 sq. ft.1663 W Farm Meadow Rd N, Farmington, UT 84025
MLS# 2103600Listed by: EQUITY REAL ESTATE (ADVANTAGE) - New
 $554,900Active3 beds 3 baths1,916 sq. ft.
$554,900Active3 beds 3 baths1,916 sq. ft.71 N Filly Dr, Farmington, UT 84025
MLS# 2103611Listed by: BRAVO REALTY SERVICES, LLC - New
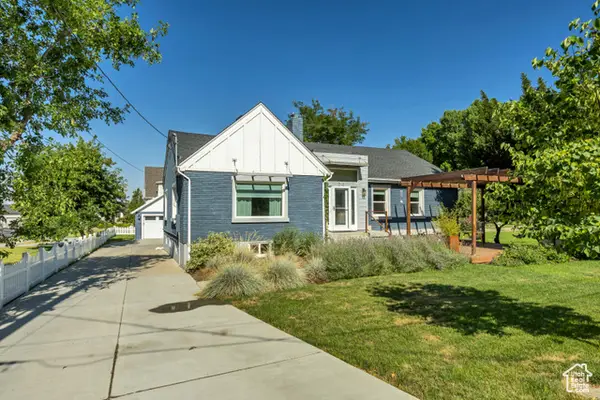 $674,900Active4 beds 2 baths3,016 sq. ft.
$674,900Active4 beds 2 baths3,016 sq. ft.38 S 300 W, Farmington, UT 84025
MLS# 2103518Listed by: REMAX-STRATUS

