1971 Summerwood Dr, Farmington, UT 84025
Local realty services provided by:Better Homes and Gardens Real Estate Momentum
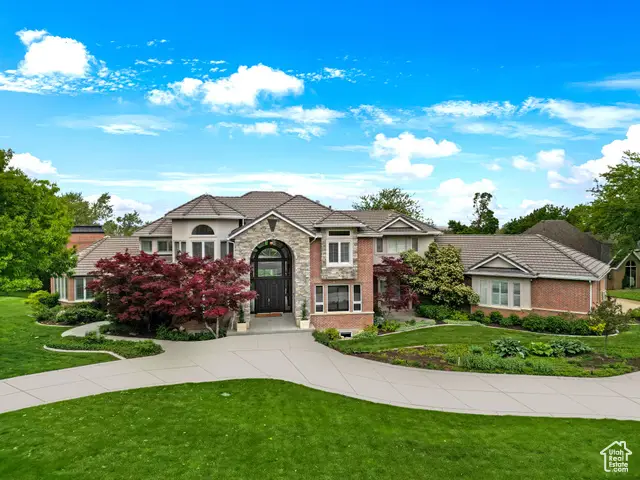
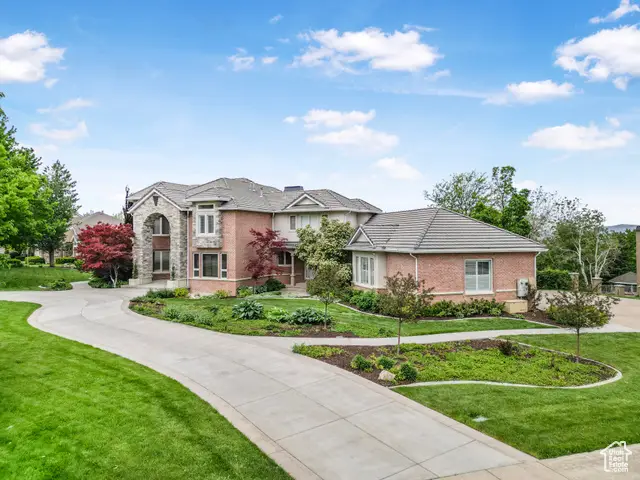
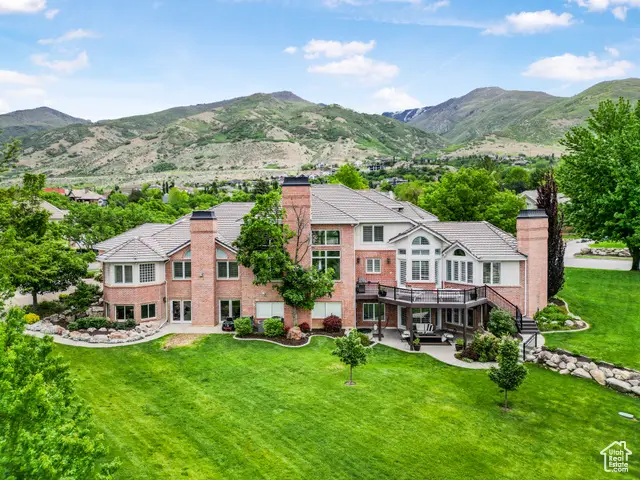
1971 Summerwood Dr,Farmington, UT 84025
$2,199,000
- 5 Beds
- 5 Baths
- 9,124 sq. ft.
- Single family
- Pending
Listed by:rodger jessop
Office:re/max associates
MLS#:2084729
Source:SL
Price summary
- Price:$2,199,000
- Price per sq. ft.:$241.01
About this home
Welcome to this stunning home in the highly sought-after Somerset subdivision on Farmington's East Bench. Located near top-rated schools, scenic hiking trails, and with easy freeway access, this home offers the perfect balance of comfort, convenience, and elegance. Situated on nearly an acre of beautifully landscaped, flat, park-like grounds, with ample space to add a pool, pickleball court, and outdoor living area. This property offers unmatched space and luxury both inside and out. Plenty of room for large gatherings and entertaining. Open the front door to soaring ceilings and plenty of natural daylight. Step into the brand-new designer kitchen featuring premium Thermador appliances and an open-concept great room, highlighted by a gorgeous beamed shiplap ceiling. The main level includes a private office with an elegant coffered ceiling, a large 2nd family room, and formal dining. The oversized spacious owner's suite boasts vaulted ceilings and a luxurious en-suite bathroom for your personal retreat. Upstairs you will find 3 bedrooms and 2 recently renovated bathrooms. Downstairs you can enjoy a 3rd family room and an indoor basketball sport court, ideal for year-round activity. The basement includes generous space with potential for a future mother-in-law apartment or ADU. Daylit basement with walkout entrance and plenty of storage . Don't miss your chance to own this exceptional property!
Contact an agent
Home facts
- Year built:1995
- Listing Id #:2084729
- Added:92 day(s) ago
- Updated:July 01, 2025 at 08:10 AM
Rooms and interior
- Bedrooms:5
- Total bathrooms:5
- Full bathrooms:4
- Half bathrooms:1
- Living area:9,124 sq. ft.
Heating and cooling
- Cooling:Central Air
- Heating:Forced Air, Gas: Central
Structure and exterior
- Roof:Pitched, Tile
- Year built:1995
- Building area:9,124 sq. ft.
- Lot area:0.89 Acres
Schools
- High school:Davis
- Middle school:Farmington
- Elementary school:Knowlton
Utilities
- Water:Culinary, Secondary, Water Connected
- Sewer:Sewer Connected, Sewer: Connected
Finances and disclosures
- Price:$2,199,000
- Price per sq. ft.:$241.01
- Tax amount:$9,830
New listings near 1971 Summerwood Dr
- New
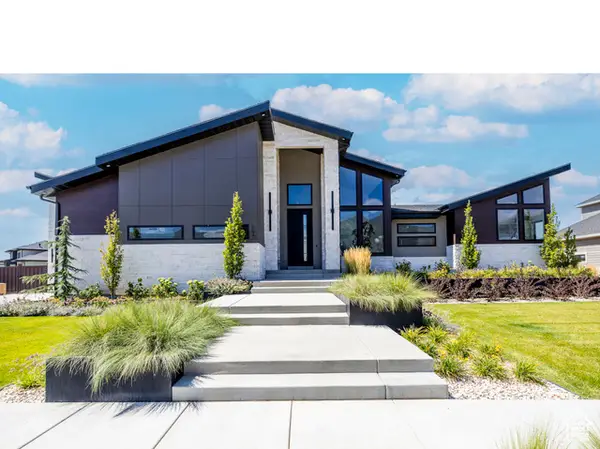 $2,500,000Active4 beds 4 baths5,542 sq. ft.
$2,500,000Active4 beds 4 baths5,542 sq. ft.504 S 1375 W, Farmington, UT 84025
MLS# 2105030Listed by: EQUITY REAL ESTATE (SELECT) - Open Sat, 12 to 3pmNew
 $735,000Active4 beds 3 baths2,558 sq. ft.
$735,000Active4 beds 3 baths2,558 sq. ft.1844 Country Bend Cir, Farmington, UT 84025
MLS# 2104452Listed by: REDFIN CORPORATION - New
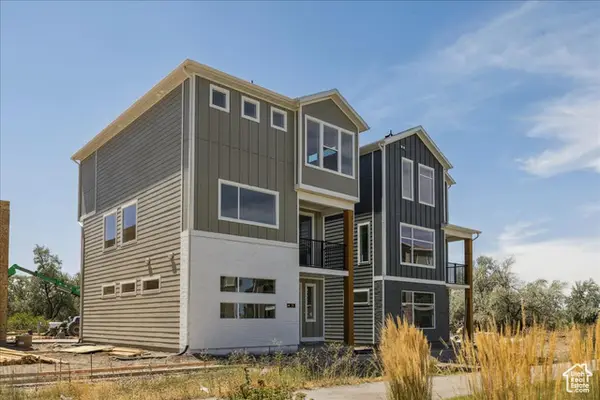 $558,400Active3 beds 3 baths1,826 sq. ft.
$558,400Active3 beds 3 baths1,826 sq. ft.78 S 1100 W #2, Farmington, UT 84025
MLS# 2104366Listed by: HENRY WALKER REAL ESTATE, LLC - New
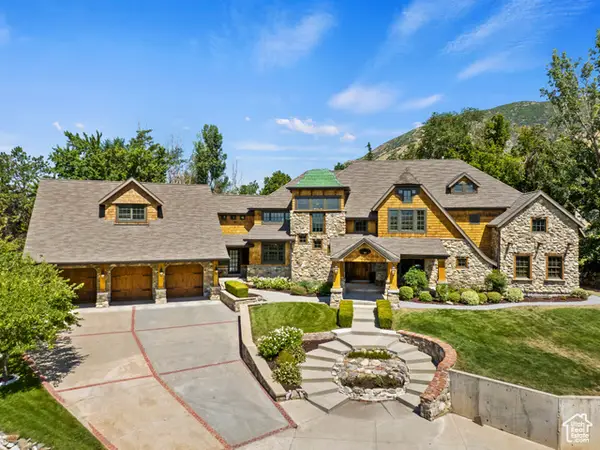 $2,500,000Active7 beds 7 baths10,758 sq. ft.
$2,500,000Active7 beds 7 baths10,758 sq. ft.139 E 400 N, Farmington, UT 84025
MLS# 2104216Listed by: BERKSHIRE HATHAWAY HOMESERVICES UTAH PROPERTIES (NORTH SALT LAKE) - New
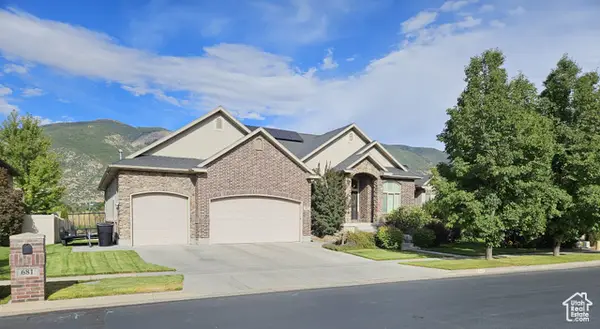 $1,199,000Active6 beds 4 baths4,874 sq. ft.
$1,199,000Active6 beds 4 baths4,874 sq. ft.681 Country Ln, Farmington, UT 84025
MLS# 2104112Listed by: HORIZON REALTY L.L.C. - New
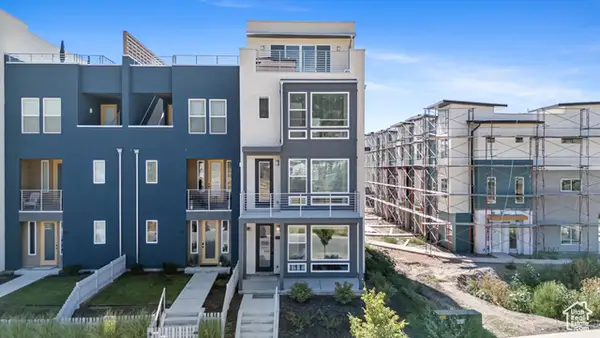 $716,990Active4 beds 4 baths3,079 sq. ft.
$716,990Active4 beds 4 baths3,079 sq. ft.1472 W Cook Ln N #164, Farmington, UT 84025
MLS# 2103703Listed by: S H REALTY LC - New
 $499,900Active3 beds 2 baths1,934 sq. ft.
$499,900Active3 beds 2 baths1,934 sq. ft.1484 W Kiera Ct N #146, Farmington, UT 84025
MLS# 2103727Listed by: S H REALTY LC - New
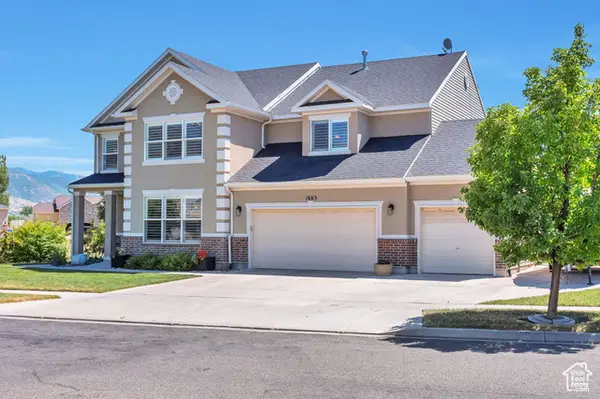 $750,000Active4 beds 3 baths3,097 sq. ft.
$750,000Active4 beds 3 baths3,097 sq. ft.1663 W Farm Meadow Rd N, Farmington, UT 84025
MLS# 2103600Listed by: EQUITY REAL ESTATE (ADVANTAGE) - New
 $554,900Active3 beds 3 baths1,916 sq. ft.
$554,900Active3 beds 3 baths1,916 sq. ft.71 N Filly Dr, Farmington, UT 84025
MLS# 2103611Listed by: BRAVO REALTY SERVICES, LLC - New
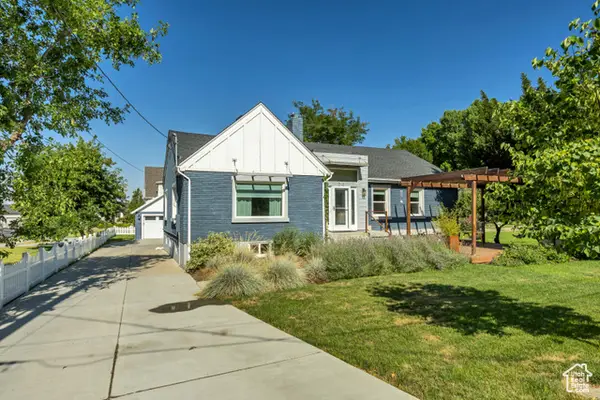 $674,900Active4 beds 2 baths3,016 sq. ft.
$674,900Active4 beds 2 baths3,016 sq. ft.38 S 300 W, Farmington, UT 84025
MLS# 2103518Listed by: REMAX-STRATUS

