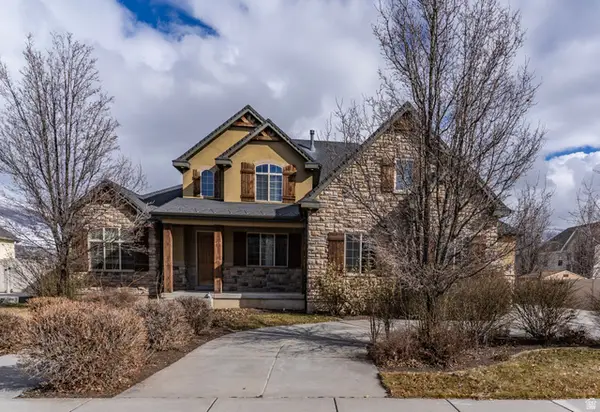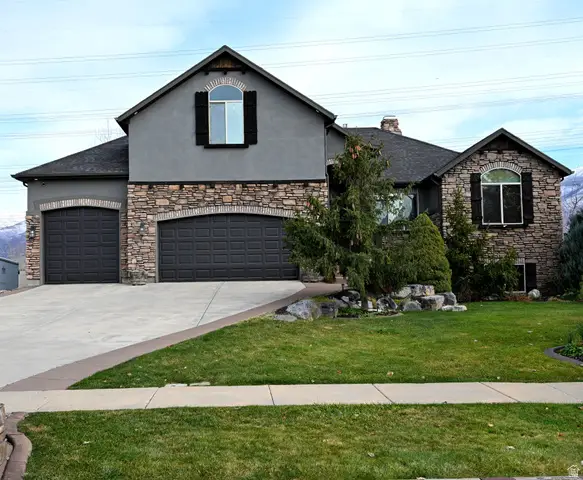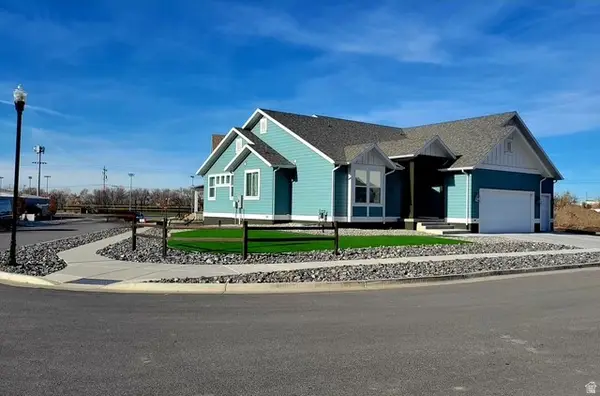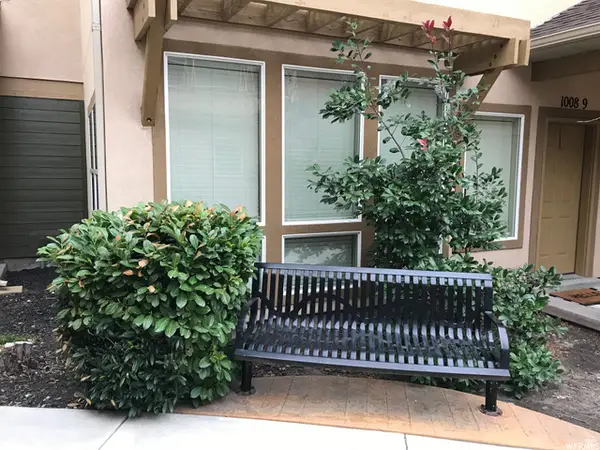434 W 450 S #815, Farmington, UT 84025
Local realty services provided by:Better Homes and Gardens Real Estate Momentum
434 W 450 S #815,Farmington, UT 84025
$1,495,000
- 4 Beds
- 4 Baths
- 4,715 sq. ft.
- Single family
- Pending
Listed by: blake bastian
Office: windermere real estate (layton branch)
MLS#:2064981
Source:SL
Price summary
- Price:$1,495,000
- Price per sq. ft.:$317.07
About this home
Welcome to your new home built by Elite Craft Homes. This Modern Prairie Rambler style, was custom drawn on this lot to maximize both aesthetic appeal and functionality. This to be built home is designed specifically for its location, features an expansive interior spread across 4,715 square feet with 11' ceilings in the entry and office, then 12' ceilings in the Great Room, and then 9' ceilings throughout the rest of the home. Revel in an open-concept layout that includes a grand kitchen equipped with custom cabinetry, a colossal 12-foot island, dual Frigidaire units (full fridge and full freezer), double ovens, with a built-in microwave. The culinary space is flanked by a hidden walk-in pantry and a 36-inch cooktop adorned with a cabinet hood vented to the exterior and quartz countertops. The primary bedroom, along with three additional bedrooms, ensures ample personal space, complemented by 3.5 luxurious bathrooms. The living area's visual appeal is magnified by tile work extending from floor to ceiling around the fireplace, creating a striking centerpiece. Entertainment is redefined here with a home theater featuring a snack bar in the basement-a perfect retreat for movie enthusiasts. Step outside onto a large covered deck or explore the covered patio below, accessible via a walkout, where the expanse invites relaxation. For auto enthusiasts or those requiring substantial storage, this property boasts not only an attached 3-car garage but also a 35'x 28'detached garage. This extra space is practically begging to house your classic car collection or accommodate your outdoor toys. Located within close proximity are key amenities including the bustling Farmington Station, reputable Farmington High School, and serene Farmington Regional Park, all contributing to a lifestyle of convenience and leisure. This residence isn't just a house; it's a canvas ready for your personal touch, with a slew of upgrades that need to be seen to be believed. Note: Images represent a similar model and are not exact depictions of this home.
Contact an agent
Home facts
- Year built:2025
- Listing ID #:2064981
- Added:303 day(s) ago
- Updated:October 19, 2025 at 07:48 AM
Rooms and interior
- Bedrooms:4
- Total bathrooms:4
- Full bathrooms:3
- Half bathrooms:1
- Living area:4,715 sq. ft.
Heating and cooling
- Cooling:Central Air
- Heating:Forced Air, Gas: Central
Structure and exterior
- Roof:Asphalt
- Year built:2025
- Building area:4,715 sq. ft.
- Lot area:0.33 Acres
Schools
- High school:Farmington
- Middle school:Farmington
- Elementary school:Canyon Creek
Utilities
- Water:Culinary, Secondary, Water Connected
- Sewer:Sewer Connected, Sewer: Connected, Sewer: Public
Finances and disclosures
- Price:$1,495,000
- Price per sq. ft.:$317.07
- Tax amount:$1
New listings near 434 W 450 S #815
- New
 $1,550,000Active7 beds 5 baths4,883 sq. ft.
$1,550,000Active7 beds 5 baths4,883 sq. ft.926 N 1875 W, Farmington, UT 84025
MLS# 2127393Listed by: KW SOUTH VALLEY KELLER WILLIAMS - New
 $569,900Active4 beds 2 baths2,046 sq. ft.
$569,900Active4 beds 2 baths2,046 sq. ft.1924 W Silver Spur Way N, Farmington, UT 84025
MLS# 2127360Listed by: UNITED REAL ESTATE ADVANTAGE - New
 $1,125,000Active5 beds 3 baths3,741 sq. ft.
$1,125,000Active5 beds 3 baths3,741 sq. ft.2058 Comanche Way, Farmington, UT 84025
MLS# 2127112Listed by: GOLDEN SPIKE REALTY - Open Sat, 1 to 3pmNew
 $525,000Active4 beds 3 baths2,194 sq. ft.
$525,000Active4 beds 3 baths2,194 sq. ft.1177 W Shepard Ln, Farmington, UT 84025
MLS# 2127117Listed by: RANGE REALTY CO. - New
 $850,000Active7 beds 5 baths4,514 sq. ft.
$850,000Active7 beds 5 baths4,514 sq. ft.106 S 100 E, Farmington, UT 84025
MLS# 2126006Listed by: RE/MAX ASSOCIATES  $1,187,000Active4 beds 4 baths4,397 sq. ft.
$1,187,000Active4 beds 4 baths4,397 sq. ft.110 S Horizon Dr, Farmington, UT 84025
MLS# 2125733Listed by: BERKSHIRE HATHAWAY HOMESERVICES UTAH PROPERTIES (NORTH SALT LAKE) $575,000Active4 beds 3 baths1,878 sq. ft.
$575,000Active4 beds 3 baths1,878 sq. ft.1289 S Cannon Dr, Farmington, UT 84025
MLS# 2125326Listed by: RE/MAX ASSOCIATES $394,900Active2 beds 3 baths1,452 sq. ft.
$394,900Active2 beds 3 baths1,452 sq. ft.1008 N Shepard Creek Pkwy #5, Farmington, UT 84025
MLS# 2125295Listed by: UTAH EXECUTIVE REAL ESTATE LC $609,000Active4 beds 4 baths2,573 sq. ft.
$609,000Active4 beds 4 baths2,573 sq. ft.22 N 1100 W, Farmington, UT 84025
MLS# 2125039Listed by: BERKSHIRE HATHAWAY HOMESERVICES UTAH PROPERTIES (NORTH SALT LAKE) $614,000Active3 beds 3 baths2,511 sq. ft.
$614,000Active3 beds 3 baths2,511 sq. ft.1512 Cherry Blossom Dr, Farmington, UT 84025
MLS# 2124880Listed by: GREYSTONE REAL ESTATE
