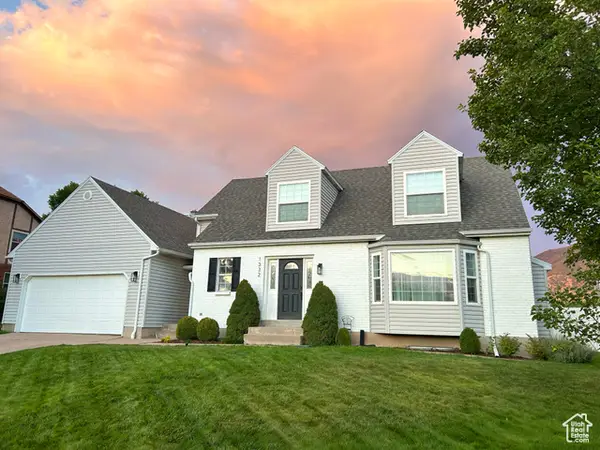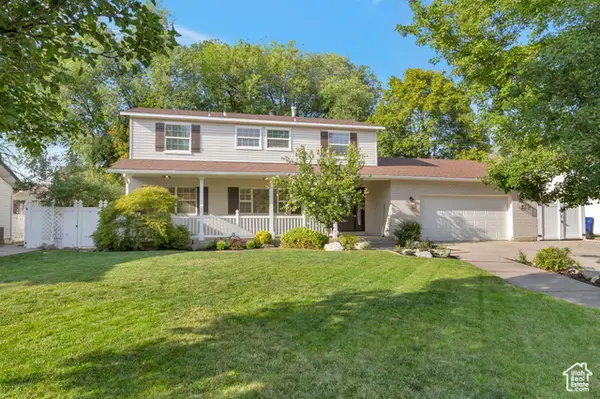442 W Randys Ct S #808, Farmington, UT 84025
Local realty services provided by:Better Homes and Gardens Real Estate Momentum
442 W Randys Ct S #808,Farmington, UT 84025
$1,390,000
- 4 Beds
- 3 Baths
- 4,797 sq. ft.
- Single family
- Active
Listed by:blake bastian
Office:windermere real estate (layton branch)
MLS#:2101485
Source:SL
Price summary
- Price:$1,390,000
- Price per sq. ft.:$289.76
About this home
Builder Incentive: **Up to $20,000 in Preferred Lender Credit toward closing costs or a rate buy down.** Welcome to your dream home -- a newly listed, impeccably crafted house nestled in the charming community of Farmington. This stunning residence boasts a generous living space of 4,797 square feet, featuring four comfortable bedrooms and three luxurious bathrooms. Step inside to discover a home awash with natural light, thanks to the abundant use of large windows throughout. The main level will captivate you with its 10-foot ceilings, complemented by 8-foot doors, creating an open, airy feel. The entryway and kitchen island are emphasized by coffered ceilings adorned with faux beams, providing a touch of elegance. The heart of this home, the gourmet kitchen, is equipped with double ovens, a built-in microwave, and a 36-inch cooktop, perfect for any culinary enthusiast. Whether you're preparing weeknight dinners or hosting a festive gathering, this kitchen meets all your needs. Additionally, there's a full-sized kitchen in the basement and an exquisitely completed theater room for your entertainment needs. Beyond the aesthetics, this home is designed with practicality in mind, featuring a huge pantry with a hidden pantry door, expansive open spaces for gatherings, and a large laundry room. This home is under construction and promises quality and attention to every detail. Located near Farmington High School and within walking distance to Station Park, you'll enjoy easy access to top-notch shopping and dining options. Whether it's running errands or enjoying a day out, everything you need is just a stone's throw away. Experience a blend of comfort and convenience in this meticulously designed home that promises a lifestyle of luxury and ease. Schedule an appointment to see the color selection that have been professionally picked out for this home. Construction Update: Home is currently being painted. Scheduled be completed 11/5/2025
Contact an agent
Home facts
- Year built:2025
- Listing ID #:2101485
- Added:156 day(s) ago
- Updated:September 29, 2025 at 11:02 AM
Rooms and interior
- Bedrooms:4
- Total bathrooms:3
- Full bathrooms:2
- Half bathrooms:1
- Living area:4,797 sq. ft.
Heating and cooling
- Cooling:Central Air
- Heating:Forced Air, Gas: Central
Structure and exterior
- Roof:Asphalt, Metal
- Year built:2025
- Building area:4,797 sq. ft.
- Lot area:0.28 Acres
Schools
- High school:Farmington
- Middle school:Farmington
- Elementary school:Canyon Creek
Utilities
- Water:Culinary, Secondary, Water Connected
- Sewer:Sewer Connected, Sewer: Connected, Sewer: Public
Finances and disclosures
- Price:$1,390,000
- Price per sq. ft.:$289.76
- Tax amount:$1
New listings near 442 W Randys Ct S #808
- New
 $670,000Active4 beds 3 baths2,186 sq. ft.
$670,000Active4 beds 3 baths2,186 sq. ft.2009 W Lonestar, Farmington, UT 84025
MLS# 2114078Listed by: JORDAN REAL ESTATE LLC - New
 $889,000Active5 beds 5 baths3,281 sq. ft.
$889,000Active5 beds 5 baths3,281 sq. ft.397 W 850 N, Farmington, UT 84025
MLS# 2112944Listed by: INTERMOUNTAIN PROPERTIES - New
 $1,800,000Active6 beds 5 baths5,149 sq. ft.
$1,800,000Active6 beds 5 baths5,149 sq. ft.407 Welling Way, Farmington, UT 84025
MLS# 2112679Listed by: CENTURY 21 EVEREST - New
 $449,900Active3 beds 2 baths1,320 sq. ft.
$449,900Active3 beds 2 baths1,320 sq. ft.93 E 300 N, Farmington, UT 84025
MLS# 2112613Listed by: RE/MAX ASSOCIATES - New
 $1,599,900Active4 beds 4 baths6,203 sq. ft.
$1,599,900Active4 beds 4 baths6,203 sq. ft.422 W 1300 N, Farmington, UT 84025
MLS# 2112510Listed by: HYBRID REAL ESTATE  $1,024,900Active0.63 Acres
$1,024,900Active0.63 Acres277 W Overlook Ct #6, Farmington, UT 84025
MLS# 2112080Listed by: BRAVO REALTY SERVICES, LLC $465,000Pending3 beds 3 baths1,774 sq. ft.
$465,000Pending3 beds 3 baths1,774 sq. ft.981 W Willow Bend Way, Farmington, UT 84025
MLS# 2111379Listed by: KW SOUTH VALLEY KELLER WILLIAMS $565,000Pending4 beds 3 baths2,148 sq. ft.
$565,000Pending4 beds 3 baths2,148 sq. ft.721 W 1275 N, Farmington, UT 84025
MLS# 2110924Listed by: REAL BROKER, LLC $750,000Active5 beds 4 baths3,928 sq. ft.
$750,000Active5 beds 4 baths3,928 sq. ft.1332 N 1580 W, Farmington, UT 84025
MLS# 2110108Listed by: EQUITY REAL ESTATE (SELECT) $829,000Active5 beds 4 baths3,693 sq. ft.
$829,000Active5 beds 4 baths3,693 sq. ft.1372 Sweetwater Ln, Farmington, UT 84025
MLS# 2109902Listed by: JODY DEAMER & COMPANY
