532 S 1450 W, Farmington, UT 84025
Local realty services provided by:Better Homes and Gardens Real Estate Momentum
532 S 1450 W,Farmington, UT 84025
$1,575,000
- 5 Beds
- 4 Baths
- 4,673 sq. ft.
- Single family
- Active
Listed by: jeffrey m leger
Office: century 21 everest (centerville)
MLS#:2117202
Source:SL
Price summary
- Price:$1,575,000
- Price per sq. ft.:$337.04
- Monthly HOA dues:$60
About this home
WOW, WOW and WOW!!! Come and see this stunner today. Located in the family friendly Chestnut Farms neighborhood. Don't wait to build, this home is only one year old and feels brand new. Beautiful kitchen that includes, quartz counters, oversized island bar, 36" dual fuel range with double oven, separate built in fridge and freezer, amazing butlers pantry and a spacious dining nook. The great room is perfect for gathering with family and friends. Main floor master suite is complete with separate tub/shower, custom walk-in closet and double sinks. A second bedroom, ideal home office, awesome laundry room, nice mud room, second full bath and a half bath completes the main floor. Downstairs you will find the FINISHED basement with 3 more big bedrooms, another full bathroom, wet bar, huge family room and plenty of storage. Don't forget the incredible covered deck that is best used for relaxing or entertaining. RV Parking. Fully Landscaped. Huge Garage. Community Pool. Come and see this home today.
Contact an agent
Home facts
- Year built:2024
- Listing ID #:2117202
- Added:122 day(s) ago
- Updated:February 11, 2026 at 12:00 PM
Rooms and interior
- Bedrooms:5
- Total bathrooms:4
- Full bathrooms:3
- Half bathrooms:1
- Living area:4,673 sq. ft.
Heating and cooling
- Cooling:Central Air
- Heating:Forced Air, Gas: Central
Structure and exterior
- Roof:Asphalt
- Year built:2024
- Building area:4,673 sq. ft.
- Lot area:0.29 Acres
Schools
- High school:Farmington
- Middle school:Farmington
- Elementary school:Eagle Bay
Utilities
- Water:Culinary, Secondary, Water Connected
- Sewer:Sewer Connected, Sewer: Connected, Sewer: Public
Finances and disclosures
- Price:$1,575,000
- Price per sq. ft.:$337.04
- Tax amount:$3,237
New listings near 532 S 1450 W
 $900,000Pending0.98 Acres
$900,000Pending0.98 Acres663 W Emerald Oaks N #17, Farmington, UT 84025
MLS# 2135919Listed by: ADAMS COMPANY/THE- New
 $750,000Active0.71 Acres
$750,000Active0.71 Acres666 W Emerald Oaks Dr N #18, Farmington, UT 84025
MLS# 2135921Listed by: ADAMS COMPANY/THE - New
 $750,000Active0.65 Acres
$750,000Active0.65 Acres696 W Emerald Oaks Dr #19, Farmington, UT 84025
MLS# 2135922Listed by: ADAMS COMPANY/THE - New
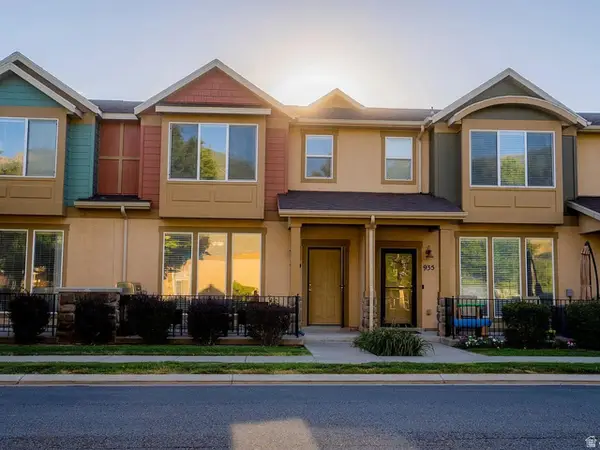 $485,000Active3 beds 3 baths1,639 sq. ft.
$485,000Active3 beds 3 baths1,639 sq. ft.929 N Farmington Xing, Farmington, UT 84025
MLS# 2135894Listed by: EPIQUE INC. - New
 $2,299,900Active4 beds 4 baths4,649 sq. ft.
$2,299,900Active4 beds 4 baths4,649 sq. ft.629 S 1475 W, Farmington, UT 84025
MLS# 2135437Listed by: BRAVO REALTY SERVICES, LLC - New
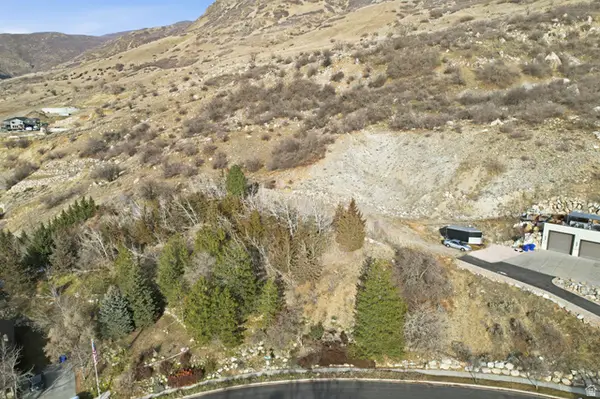 $599,000Active1.28 Acres
$599,000Active1.28 Acres13 Sunset Dr #202, Farmington, UT 84025
MLS# 2135078Listed by: RE/MAX ASSOCIATES - New
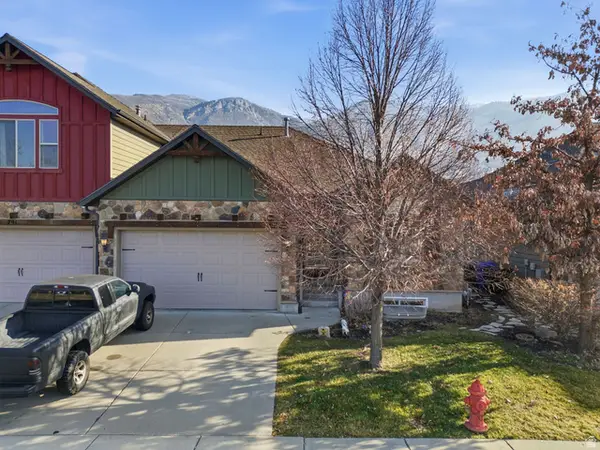 $625,000Active5 beds 3 baths3,140 sq. ft.
$625,000Active5 beds 3 baths3,140 sq. ft.799 S Rice Rd, Farmington, UT 84025
MLS# 2134898Listed by: KW UTAH REALTORS KELLER WILLIAMS (BRICKYARD) - New
 $385,000Active2 beds 3 baths1,407 sq. ft.
$385,000Active2 beds 3 baths1,407 sq. ft.864 N Farmington Xing W, Farmington, UT 84025
MLS# 2134641Listed by: REAL BROKER, LLC - Open Sat, 2 to 4pm
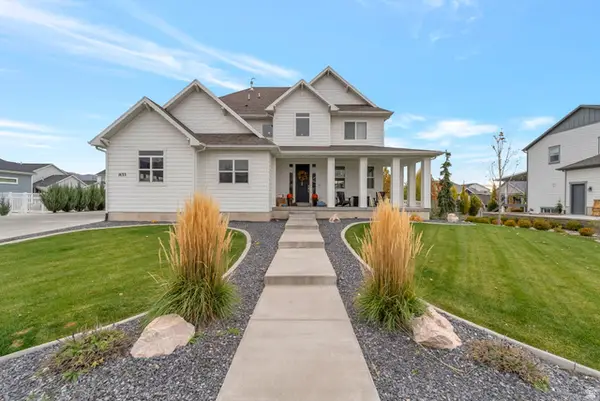 $1,210,000Active5 beds 4 baths4,217 sq. ft.
$1,210,000Active5 beds 4 baths4,217 sq. ft.1633 W Alpenglow Cir, Farmington, UT 84025
MLS# 2133065Listed by: WINDERMERE REAL ESTATE (LAYTON BRANCH) 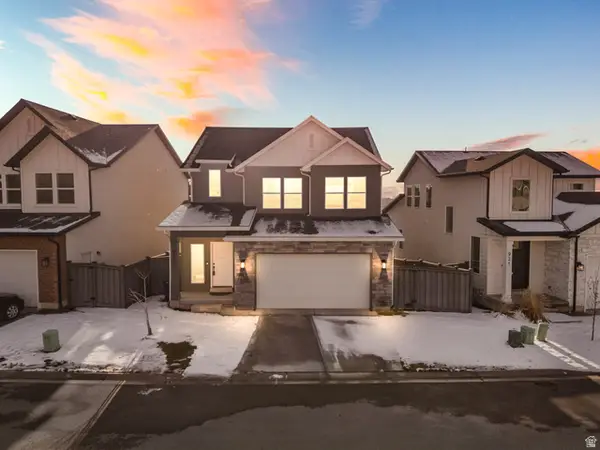 $768,999Active4 beds 4 baths3,179 sq. ft.
$768,999Active4 beds 4 baths3,179 sq. ft.915 N Evelyn St, Farmington, UT 84025
MLS# 2133999Listed by: UNITY GROUP REAL ESTATE LLC

