538 S 1400 W, Farmington, UT 84025
Local realty services provided by:Better Homes and Gardens Real Estate Momentum
538 S 1400 W,Farmington, UT 84025
$2,129,900
- 4 Beds
- 4 Baths
- 5,134 sq. ft.
- Single family
- Active
Listed by: jared stats
Office: bravo realty services, llc.
MLS#:2124468
Source:SL
Price summary
- Price:$2,129,900
- Price per sq. ft.:$414.86
- Monthly HOA dues:$60
About this home
Lot 513 in Chestnut Farms, by Symphony Homes. The Adagio plan (Estimated completion April 2026). This thoughtfully designed home features a luxurious main-floor primary suite with tray ceiling and custom millwork, a cozy sitting area with fireplace, a spa-style bath, and a spacious walk-in closet with a custom closet butler system and stackable laundry. Both a flex room and an office greet you at the entry before opening into the impressive great room. The kitchen is beautifully appointed with KitchenAid appliances, built-in column fridge and freezer, a large butler pantry, and a convenient pocket office. The dining nook flows seamlessly to the covered deck, creating an ideal indoor/outdoor living space. The fully finished basement offers three additional bedrooms, two bathrooms, a large laundry room, an open game room, a wet bar, and walk-out access to the covered patio. Additional features include a cold cellar, active radon mitigation system, and a 4-car garage. A stunning blend of craftsmanship and comfort-don't miss this one.
Contact an agent
Home facts
- Year built:2026
- Listing ID #:2124468
- Added:91 day(s) ago
- Updated:February 25, 2026 at 12:07 PM
Rooms and interior
- Bedrooms:4
- Total bathrooms:4
- Full bathrooms:3
- Half bathrooms:1
- Living area:5,134 sq. ft.
Heating and cooling
- Cooling:Central Air
- Heating:Forced Air, Gas: Central
Structure and exterior
- Roof:Asphalt
- Year built:2026
- Building area:5,134 sq. ft.
- Lot area:0.32 Acres
Schools
- High school:Farmington
- Middle school:Farmington
- Elementary school:Eagle Bay
Utilities
- Water:Culinary, Secondary, Water Connected
- Sewer:Sewer Connected, Sewer: Connected, Sewer: Public
Finances and disclosures
- Price:$2,129,900
- Price per sq. ft.:$414.86
- Tax amount:$1
New listings near 538 S 1400 W
- New
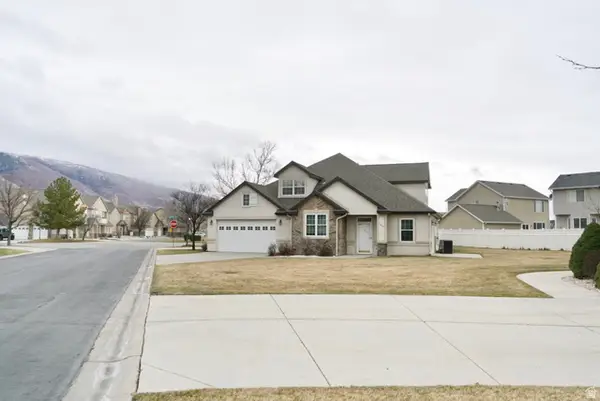 $560,000Active3 beds 3 baths2,100 sq. ft.
$560,000Active3 beds 3 baths2,100 sq. ft.1017 Prestwick Cir #15, Farmington, UT 84025
MLS# 2138830Listed by: MOUNTAIN VALLEY REAL ESTATE EXPERTS - New
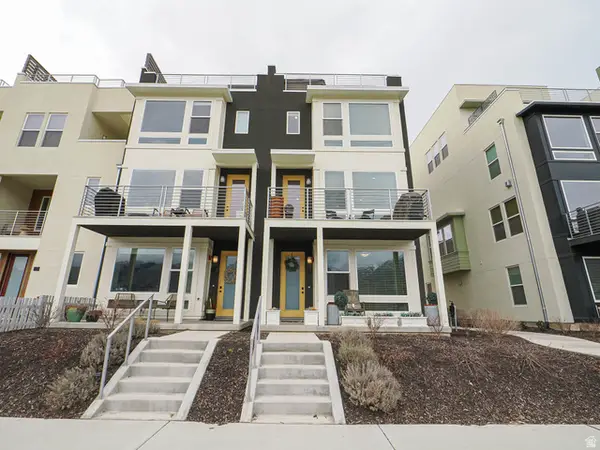 $699,990Active4 beds 4 baths2,752 sq. ft.
$699,990Active4 beds 4 baths2,752 sq. ft.571 N 1400 W, Farmington, UT 84025
MLS# 2137937Listed by: WINDERMERE REAL ESTATE - New
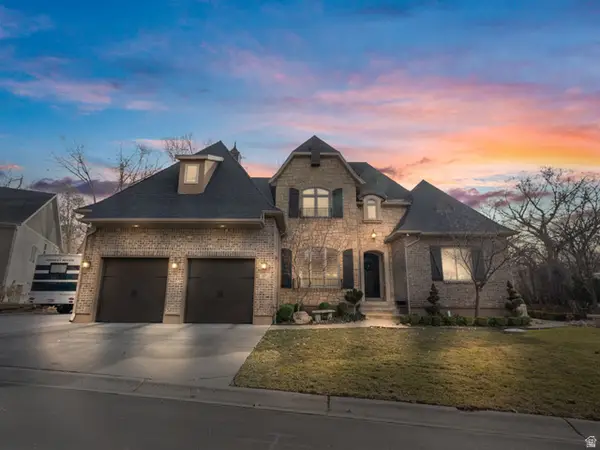 $1,990,000Active6 beds 6 baths6,764 sq. ft.
$1,990,000Active6 beds 6 baths6,764 sq. ft.57 W Grove Creek Cir, Farmington, UT 84025
MLS# 2137866Listed by: INTERMOUNTAIN PROPERTIES - New
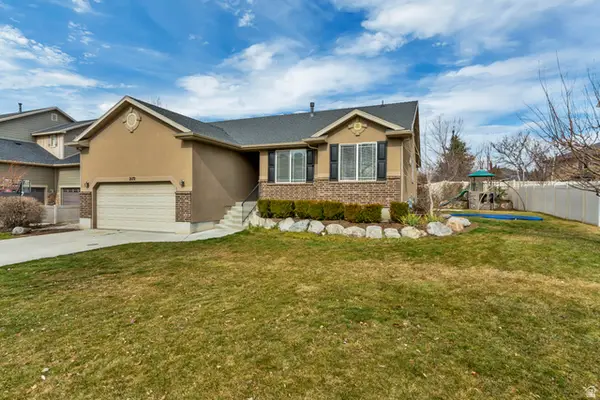 $675,000Active5 beds 3 baths2,764 sq. ft.
$675,000Active5 beds 3 baths2,764 sq. ft.2172 W Rifleman Dr N, Farmington, UT 84025
MLS# 2137677Listed by: JUPIDOOR LLC - New
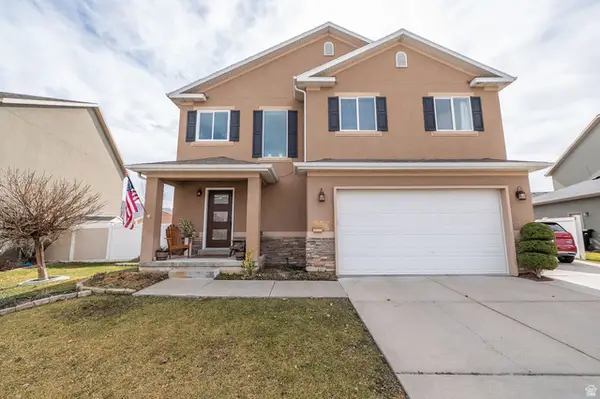 $625,000Active4 beds 3 baths1,938 sq. ft.
$625,000Active4 beds 3 baths1,938 sq. ft.1449 Belmont Dr, Farmington, UT 84025
MLS# 2137689Listed by: MY UTAH AGENTS 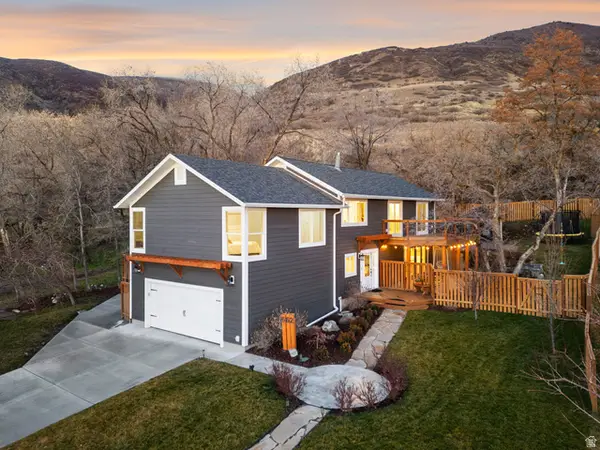 $799,998Pending5 beds 4 baths2,592 sq. ft.
$799,998Pending5 beds 4 baths2,592 sq. ft.662 N 100 E, Farmington, UT 84025
MLS# 2137531Listed by: BERKSHIRE HATHAWAY HOMESERVICES UTAH PROPERTIES (NORTH SALT LAKE)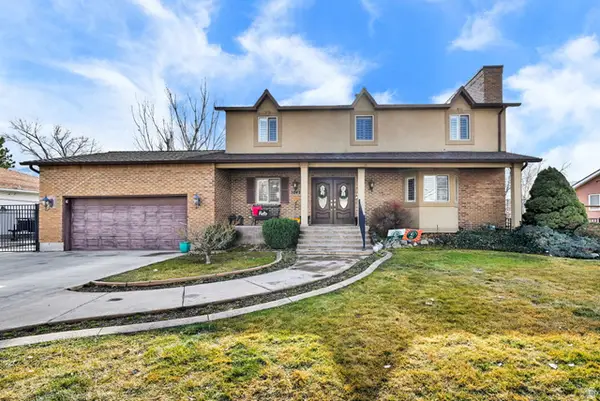 $850,000Active6 beds 4 baths4,461 sq. ft.
$850,000Active6 beds 4 baths4,461 sq. ft.1647 W 1410 N, Farmington, UT 84025
MLS# 2137156Listed by: RE/MAX ASSOCIATES- New
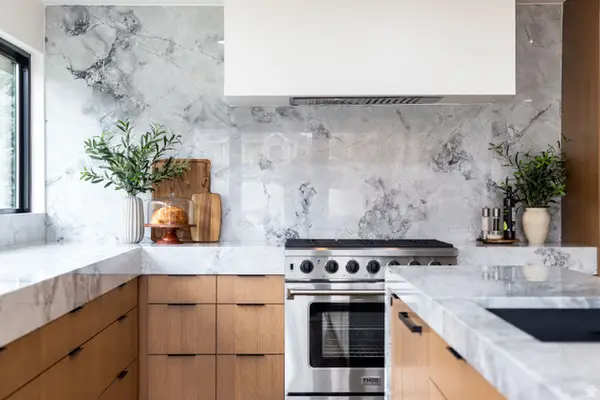 $1,690,000Active6 beds 4 baths5,177 sq. ft.
$1,690,000Active6 beds 4 baths5,177 sq. ft.943 Creekside Ct, Farmington, UT 84025
MLS# 2136700Listed by: IN DEPTH REALTY  $900,000Pending0.98 Acres
$900,000Pending0.98 Acres663 W Emerald Oaks N #17, Farmington, UT 84025
MLS# 2135919Listed by: ADAMS COMPANY/THE $750,000Pending0.71 Acres
$750,000Pending0.71 Acres666 W Emerald Oaks Dr N #18, Farmington, UT 84025
MLS# 2135921Listed by: ADAMS COMPANY/THE

