626 W Cottle Ln, Farmington, UT 84025
Local realty services provided by:Better Homes and Gardens Real Estate Momentum
626 W Cottle Ln,Farmington, UT 84025
$1,224,950
- 4 Beds
- 3 Baths
- 4,199 sq. ft.
- Single family
- Active
Listed by: mccall vargas
Office: east avenue real estate, llc.
MLS#:2019370
Source:SL
Price summary
- Price:$1,224,950
- Price per sq. ft.:$291.72
About this home
Beautiful corner lot home including partial landscaping and fencing, & a 3-car garage! This home is made for entertainment & gatherings with its spacious 4 bedroom 2.5 bathroom, and nice upstairs bonus family/game room. Enjoy the large outdoor covered deck for grilling & hanging out or bring the cooking inside to the open concept kitchen & living room to utilize the large kitchen island. The builder has made sure to pick the best long lasting quality materials from the beautiful quartz countertops in the kitchen and bathrooms, to the soft closing cabinets and drawers, and extremely durable tiles & luxury vinyl flooring! Enjoy the office/den space that looks out onto the quiet front street of your home, or take work into the quaint office nook built right off of the kitchen area. The builder will be putting in partial landscaping & fencing included into the price of the home. The basement is unfinished but can be partially or fully finished with a price estimate if needed. Seller is currently offering to help buy down interest rate if buyer uses sellers preferred lender. Please call agent for details on the incentive.
Contact an agent
Home facts
- Year built:2026
- Listing ID #:2019370
- Added:550 day(s) ago
- Updated:February 25, 2026 at 12:07 PM
Rooms and interior
- Bedrooms:4
- Total bathrooms:3
- Full bathrooms:2
- Half bathrooms:1
- Living area:4,199 sq. ft.
Heating and cooling
- Cooling:Central Air
- Heating:Gas: Central, Gas: Stove
Structure and exterior
- Roof:Asphalt
- Year built:2026
- Building area:4,199 sq. ft.
- Lot area:0.4 Acres
Schools
- High school:Farmington
- Middle school:Farmington
- Elementary school:Canyon Creek
Utilities
- Water:Culinary, Water Connected
- Sewer:Sewer Connected, Sewer: Connected
Finances and disclosures
- Price:$1,224,950
- Price per sq. ft.:$291.72
- Tax amount:$1
New listings near 626 W Cottle Ln
- New
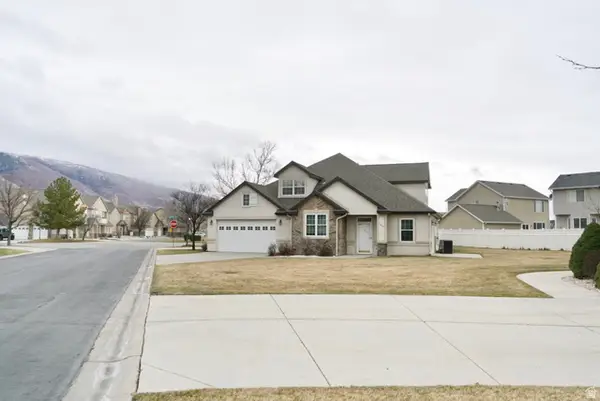 $560,000Active3 beds 3 baths2,100 sq. ft.
$560,000Active3 beds 3 baths2,100 sq. ft.1017 Prestwick Cir #15, Farmington, UT 84025
MLS# 2138830Listed by: MOUNTAIN VALLEY REAL ESTATE EXPERTS - New
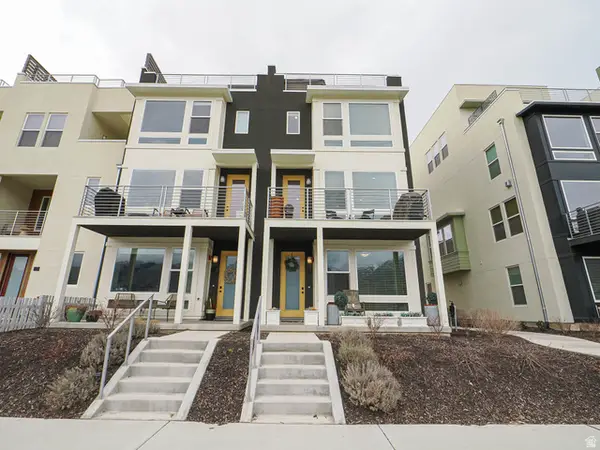 $699,990Active4 beds 4 baths2,752 sq. ft.
$699,990Active4 beds 4 baths2,752 sq. ft.571 N 1400 W, Farmington, UT 84025
MLS# 2137937Listed by: WINDERMERE REAL ESTATE - New
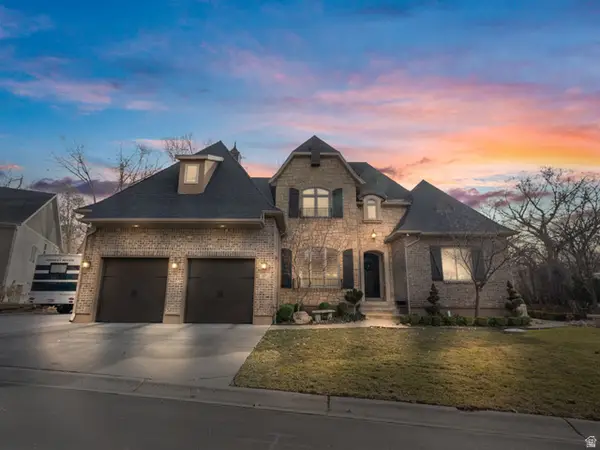 $1,990,000Active6 beds 6 baths6,764 sq. ft.
$1,990,000Active6 beds 6 baths6,764 sq. ft.57 W Grove Creek Cir, Farmington, UT 84025
MLS# 2137866Listed by: INTERMOUNTAIN PROPERTIES - New
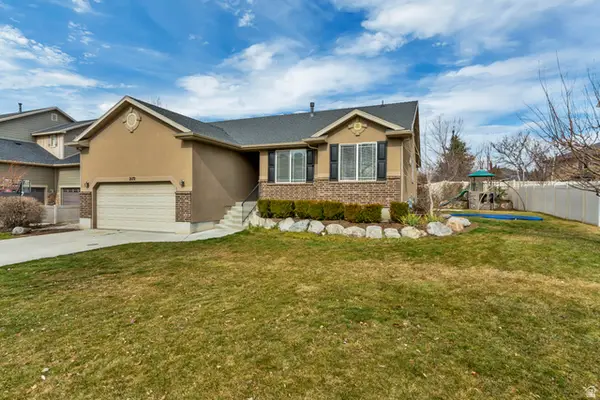 $675,000Active5 beds 3 baths2,764 sq. ft.
$675,000Active5 beds 3 baths2,764 sq. ft.2172 W Rifleman Dr N, Farmington, UT 84025
MLS# 2137677Listed by: JUPIDOOR LLC - New
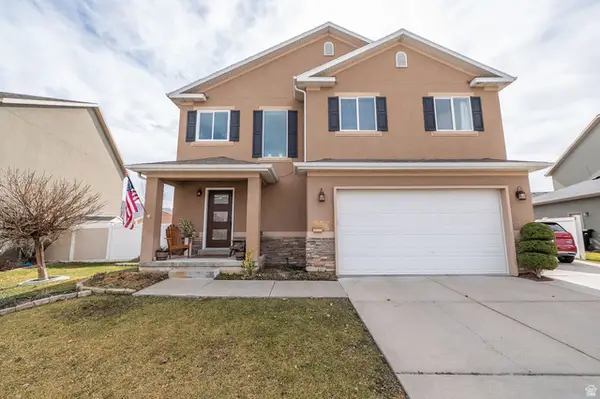 $625,000Active4 beds 3 baths1,938 sq. ft.
$625,000Active4 beds 3 baths1,938 sq. ft.1449 Belmont Dr, Farmington, UT 84025
MLS# 2137689Listed by: MY UTAH AGENTS 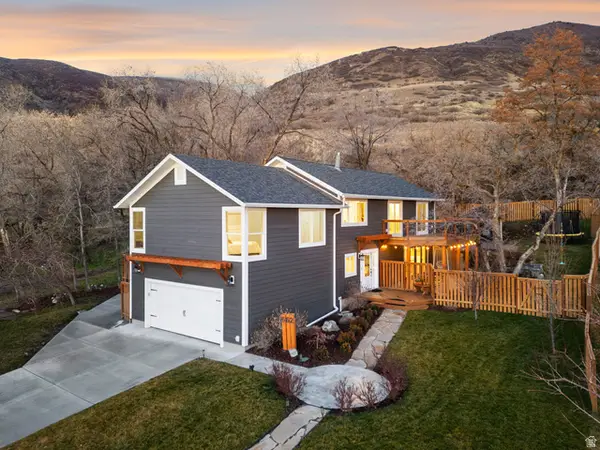 $799,998Pending5 beds 4 baths2,592 sq. ft.
$799,998Pending5 beds 4 baths2,592 sq. ft.662 N 100 E, Farmington, UT 84025
MLS# 2137531Listed by: BERKSHIRE HATHAWAY HOMESERVICES UTAH PROPERTIES (NORTH SALT LAKE)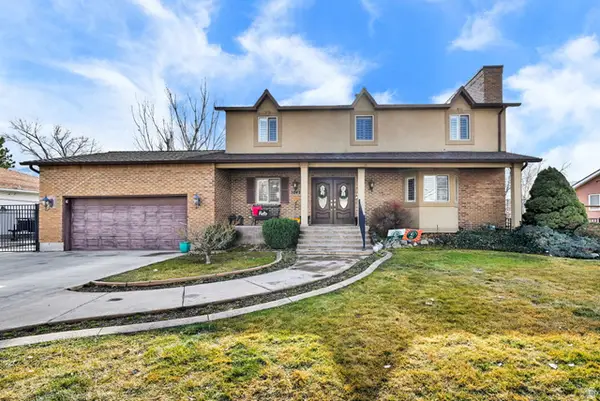 $850,000Active6 beds 4 baths4,461 sq. ft.
$850,000Active6 beds 4 baths4,461 sq. ft.1647 W 1410 N, Farmington, UT 84025
MLS# 2137156Listed by: RE/MAX ASSOCIATES- New
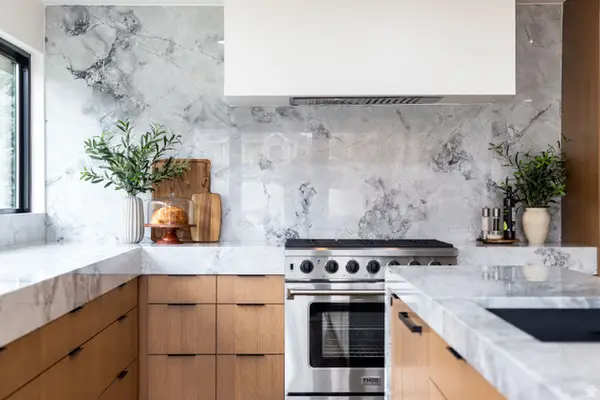 $1,690,000Active6 beds 4 baths5,177 sq. ft.
$1,690,000Active6 beds 4 baths5,177 sq. ft.943 Creekside Ct, Farmington, UT 84025
MLS# 2136700Listed by: IN DEPTH REALTY  $900,000Pending0.98 Acres
$900,000Pending0.98 Acres663 W Emerald Oaks N #17, Farmington, UT 84025
MLS# 2135919Listed by: ADAMS COMPANY/THE $750,000Pending0.71 Acres
$750,000Pending0.71 Acres666 W Emerald Oaks Dr N #18, Farmington, UT 84025
MLS# 2135921Listed by: ADAMS COMPANY/THE

