695 W Hidden Farm Dr, Farmington, UT 84025
Local realty services provided by:Better Homes and Gardens Real Estate Momentum
695 W Hidden Farm Dr,Farmington, UT 84025
$1,799,900
- 6 Beds
- 4 Baths
- 4,956 sq. ft.
- Single family
- Active
Listed by: wesley jackson
Office: bravo realty services, llc.
MLS#:2120094
Source:SL
Price summary
- Price:$1,799,900
- Price per sq. ft.:$363.18
About this home
LOT#1 Hidden Farm Estates by Symphony Homes, showcasing the elegant Craftsman-style Accord plan. This stunning two-story home is filled with luxurious designer touches-from custom millwork in the flex room and a striking above-mantle wall feature, to the built-in mudroom bench with hooks. The spacious kitchen is a chef's dream with double wall ovens, a gas cooktop, fridge/freezer combo, and a butler's pantry. Enjoy the soaring two-story entry and family room, and step out onto the covered deck off the dining nook. The home includes two laundry rooms, a primary closet with a custom built-ins, and walk-in closets in every upstairs bedroom. The finished basement features a large game room with a wet bar, 9' foundation walls, generous storage space, an entrance to/from the backyard, and an active radon mitigation system for peace of mind. Already fully landscaped and fully fenced too!
Contact an agent
Home facts
- Year built:2025
- Listing ID #:2120094
- Added:239 day(s) ago
- Updated:January 11, 2026 at 12:00 PM
Rooms and interior
- Bedrooms:6
- Total bathrooms:4
- Full bathrooms:2
- Half bathrooms:1
- Living area:4,956 sq. ft.
Heating and cooling
- Cooling:Central Air
- Heating:Forced Air, Gas: Central
Structure and exterior
- Roof:Asphalt
- Year built:2025
- Building area:4,956 sq. ft.
- Lot area:0.27 Acres
Schools
- High school:Farmington
- Middle school:Farmington
- Elementary school:Knowlton
Utilities
- Water:Culinary, Secondary, Water Connected
- Sewer:Sewer Connected, Sewer: Connected, Sewer: Public
Finances and disclosures
- Price:$1,799,900
- Price per sq. ft.:$363.18
- Tax amount:$1
New listings near 695 W Hidden Farm Dr
- New
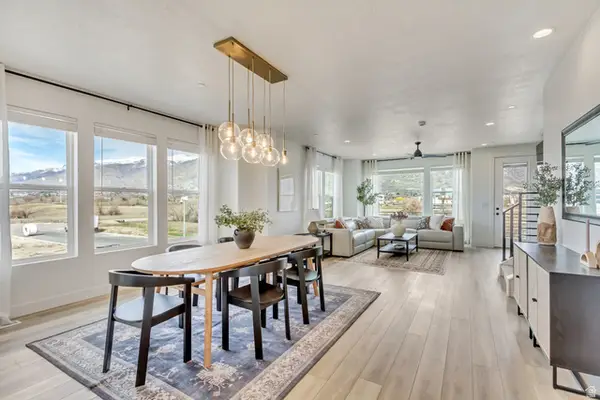 $717,690Active4 beds 4 baths3,079 sq. ft.
$717,690Active4 beds 4 baths3,079 sq. ft.1434 W 550 N #174, Farmington, UT 84025
MLS# 2129701Listed by: S H REALTY LC - New
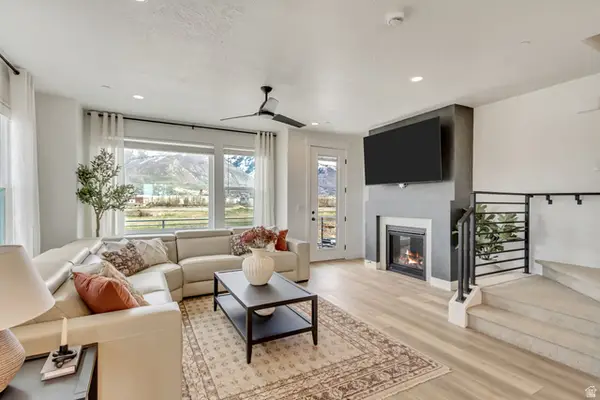 $605,230Active4 beds 3 baths2,316 sq. ft.
$605,230Active4 beds 3 baths2,316 sq. ft.1452 W 550 N #170, Farmington, UT 84025
MLS# 2129716Listed by: S H REALTY LC - New
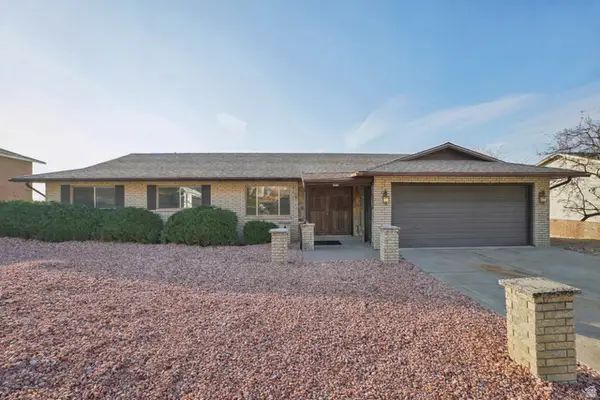 $500,000Active6 beds 3 baths3,126 sq. ft.
$500,000Active6 beds 3 baths3,126 sq. ft.578 Lakeview Way E, Farmington, UT 84025
MLS# 2129005Listed by: OMADA REAL ESTATE - New
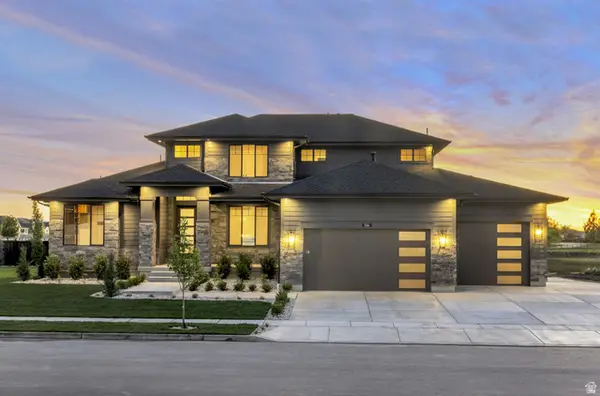 $1,649,900Active6 beds 4 baths4,948 sq. ft.
$1,649,900Active6 beds 4 baths4,948 sq. ft.514 S 1450 W, Farmington, UT 84025
MLS# 2128991Listed by: BRAVO REALTY SERVICES, LLC - New
 $630,000Active4 beds 4 baths2,991 sq. ft.
$630,000Active4 beds 4 baths2,991 sq. ft.1196 W Clark Ln, Farmington, UT 84025
MLS# 2128883Listed by: WINDERMERE REAL ESTATE (LAYTON BRANCH) - New
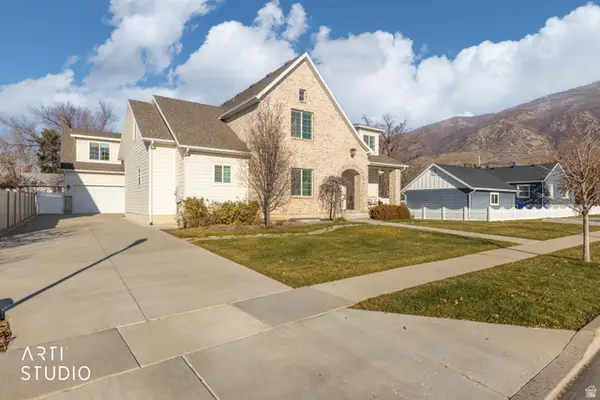 $1,425,000Active8 beds 6 baths6,149 sq. ft.
$1,425,000Active8 beds 6 baths6,149 sq. ft.342 W Clark Cir, Farmington, UT 84025
MLS# 2128821Listed by: ERA BROKERS CONSOLIDATED (OGDEN) - New
 $375,000Active2 beds 2 baths1,260 sq. ft.
$375,000Active2 beds 2 baths1,260 sq. ft.1048 W Shepard Creek Pkwy N #4, Farmington, UT 84025
MLS# 2128714Listed by: UTAH REAL ESTATE PC - New
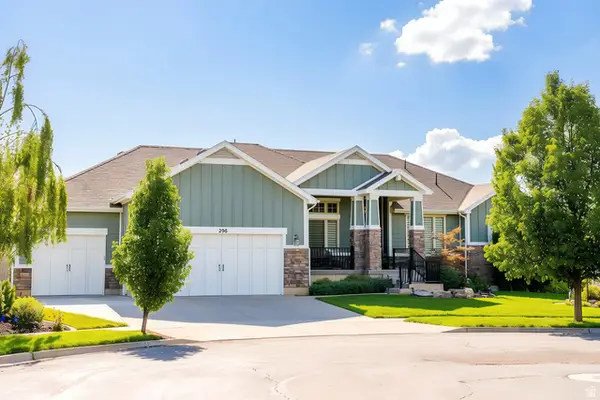 $1,375,000Active4 beds 4 baths5,011 sq. ft.
$1,375,000Active4 beds 4 baths5,011 sq. ft.298 S 1150 W, Farmington, UT 84025
MLS# 2128596Listed by: STONEFLY REAL ESTATE LLC 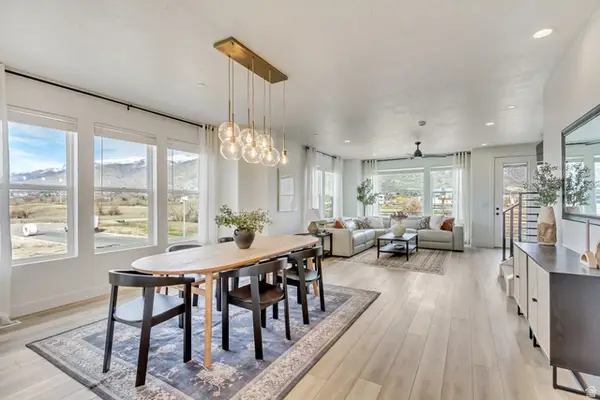 $694,060Pending4 beds 4 baths3,079 sq. ft.
$694,060Pending4 beds 4 baths3,079 sq. ft.1454 W 550 N, Farmington, UT 84025
MLS# 2128351Listed by: S H REALTY LC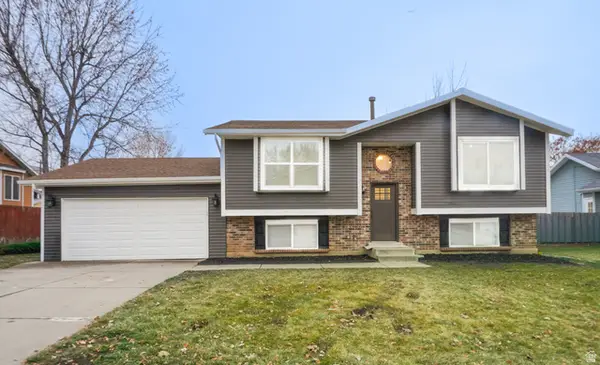 $565,000Active4 beds 2 baths1,820 sq. ft.
$565,000Active4 beds 2 baths1,820 sq. ft.7 W Rice Ln, Farmington, UT 84025
MLS# 2127872Listed by: JORDAN REAL ESTATE LLC
