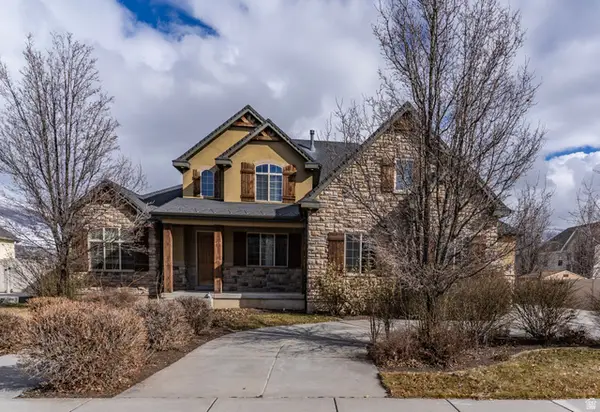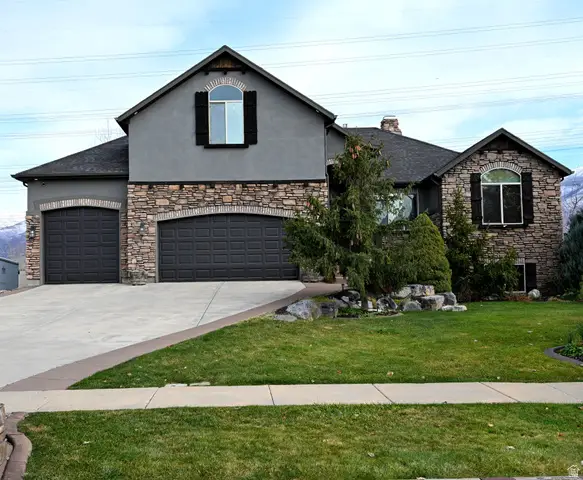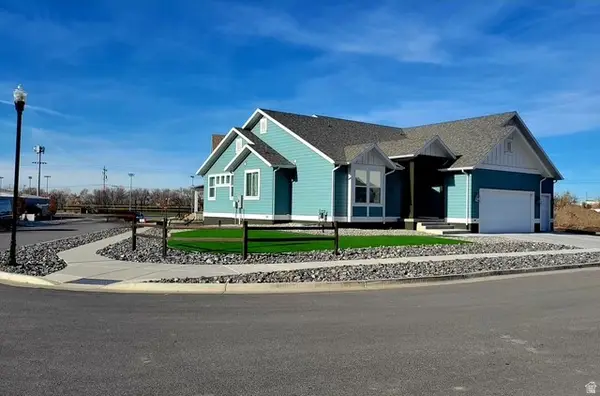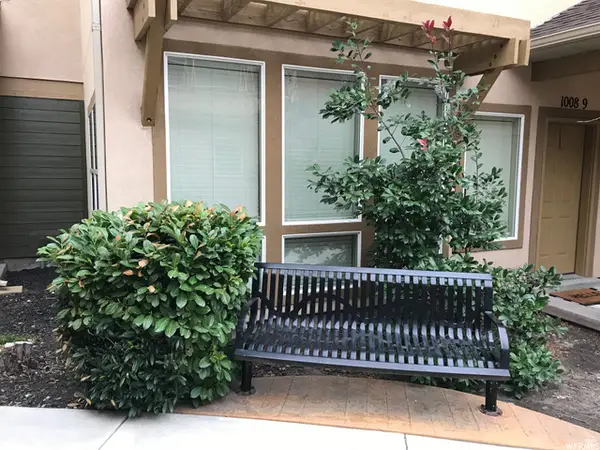71 N 145 W #7, Farmington, UT 84025
Local realty services provided by:Better Homes and Gardens Real Estate Momentum
71 N 145 W #7,Farmington, UT 84025
$985,900
- 3 Beds
- 3 Baths
- 4,007 sq. ft.
- Single family
- Pending
Listed by: blake bastian
Office: windermere real estate (layton branch)
MLS#:2091576
Source:SL
Price summary
- Price:$985,900
- Price per sq. ft.:$246.04
- Monthly HOA dues:$65
About this home
Welcome to The Maxwell. This is a to be built listing and this new plan blends modern design with everyday functionality in this sleek 3 bed, 2.5 bath rambler offering over 4,000 sq ft of space-including a spacious basement and 3-car garage. With its striking Modern Prairie exterior, this home features soaring 9' ceilings, custom knotty alder cabinetry, quartz countertops, and luxury vinyl plank flooring throughout the majority of the main level. The open floor plan connects a gourmet kitchen, airy great room, and dining area perfect for gathering and entertaining. The finished basement expands your living space with 2 bedrooms, a bathroom, and a Rec room. Room for guests, hobbies, or movie nights. Enjoy premium finishes, designer lighting, and a layout built for comfort and style. Though the lot is modest in size, interior space has not been compromised, accommodating large-living expectations without extensive outdoor maintenance. Located in Downtown Farmington's Gatrell Gardens-just minutes from parks, schools, and local amenities.
Contact an agent
Home facts
- Year built:2025
- Listing ID #:2091576
- Added:191 day(s) ago
- Updated:December 20, 2025 at 08:53 AM
Rooms and interior
- Bedrooms:3
- Total bathrooms:3
- Full bathrooms:2
- Half bathrooms:1
- Living area:4,007 sq. ft.
Heating and cooling
- Cooling:Central Air
- Heating:Forced Air, Gas: Central
Structure and exterior
- Roof:Asphalt, Metal
- Year built:2025
- Building area:4,007 sq. ft.
- Lot area:0.17 Acres
Schools
- High school:Farmington
- Middle school:Farmington
- Elementary school:Farmington
Utilities
- Water:Culinary, Secondary, Water Connected
- Sewer:Sewer Connected, Sewer: Connected, Sewer: Public
Finances and disclosures
- Price:$985,900
- Price per sq. ft.:$246.04
- Tax amount:$1
New listings near 71 N 145 W #7
- New
 $569,900Active4 beds 2 baths2,046 sq. ft.
$569,900Active4 beds 2 baths2,046 sq. ft.1942 W Silver Spur Way N, Farmington, UT 84025
MLS# 2127360Listed by: UNITED REAL ESTATE ADVANTAGE - New
 $1,550,000Active7 beds 5 baths4,883 sq. ft.
$1,550,000Active7 beds 5 baths4,883 sq. ft.926 N 1875 W, Farmington, UT 84025
MLS# 2127393Listed by: KW SOUTH VALLEY KELLER WILLIAMS - New
 $1,125,000Active5 beds 3 baths3,741 sq. ft.
$1,125,000Active5 beds 3 baths3,741 sq. ft.2058 Comanche Way, Farmington, UT 84025
MLS# 2127112Listed by: GOLDEN SPIKE REALTY - Open Sat, 1 to 3pmNew
 $525,000Active4 beds 3 baths2,194 sq. ft.
$525,000Active4 beds 3 baths2,194 sq. ft.1177 W Shepard Ln, Farmington, UT 84025
MLS# 2127117Listed by: RANGE REALTY CO.  $850,000Active7 beds 5 baths4,514 sq. ft.
$850,000Active7 beds 5 baths4,514 sq. ft.106 S 100 E, Farmington, UT 84025
MLS# 2126006Listed by: RE/MAX ASSOCIATES $1,187,000Active4 beds 4 baths4,397 sq. ft.
$1,187,000Active4 beds 4 baths4,397 sq. ft.110 S Horizon Dr, Farmington, UT 84025
MLS# 2125733Listed by: BERKSHIRE HATHAWAY HOMESERVICES UTAH PROPERTIES (NORTH SALT LAKE) $575,000Active4 beds 3 baths1,878 sq. ft.
$575,000Active4 beds 3 baths1,878 sq. ft.1289 S Cannon Dr, Farmington, UT 84025
MLS# 2125326Listed by: RE/MAX ASSOCIATES $394,900Active2 beds 3 baths1,452 sq. ft.
$394,900Active2 beds 3 baths1,452 sq. ft.1008 N Shepard Creek Pkwy #5, Farmington, UT 84025
MLS# 2125295Listed by: UTAH EXECUTIVE REAL ESTATE LC $609,000Active4 beds 4 baths2,573 sq. ft.
$609,000Active4 beds 4 baths2,573 sq. ft.22 N 1100 W, Farmington, UT 84025
MLS# 2125039Listed by: BERKSHIRE HATHAWAY HOMESERVICES UTAH PROPERTIES (NORTH SALT LAKE) $614,000Active3 beds 3 baths2,511 sq. ft.
$614,000Active3 beds 3 baths2,511 sq. ft.1512 Cherry Blossom Dr, Farmington, UT 84025
MLS# 2124880Listed by: GREYSTONE REAL ESTATE
