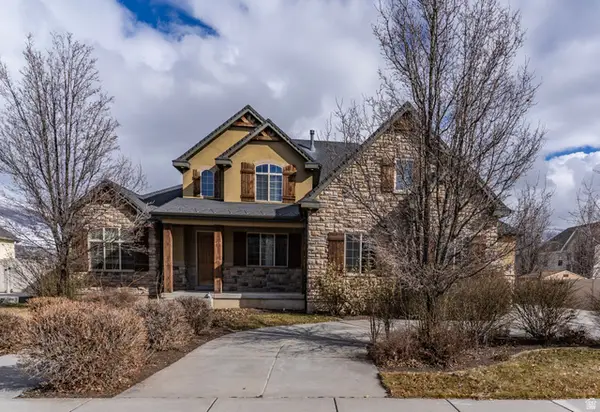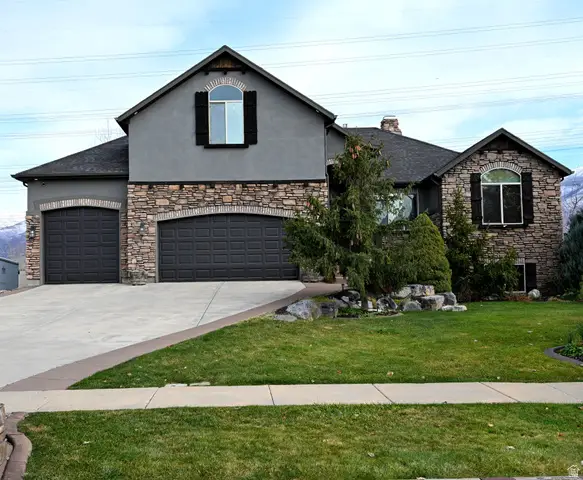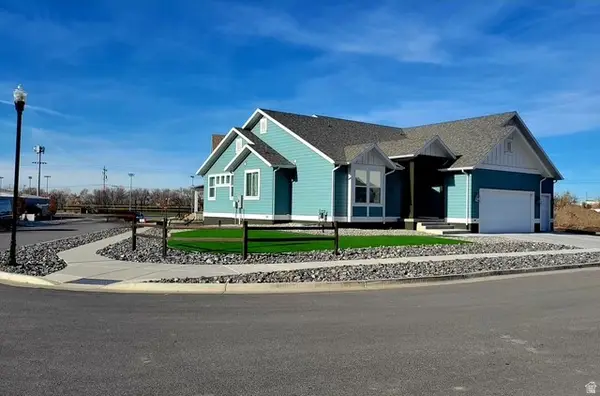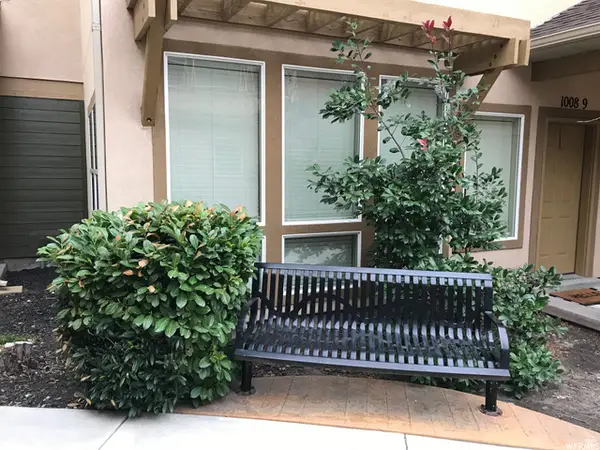849 N Evelyn St W, Farmington, UT 84025
Local realty services provided by:Better Homes and Gardens Real Estate Momentum
849 N Evelyn St W,Farmington, UT 84025
$790,000
- 6 Beds
- 5 Baths
- 3,870 sq. ft.
- Single family
- Pending
Listed by: linda s. mandrow, danny m. mandrow
Office: coldwell banker realty (union heights)
MLS#:2116918
Source:SL
Price summary
- Price:$790,000
- Price per sq. ft.:$204.13
- Monthly HOA dues:$60
About this home
A Beautiful Home with Mountain Views! This stunning residence offers a spacious and thoughtfully designed floor plan with exceptional finishes throughout. The Gourmet Kitchen features a large island, granite countertops, a huge pantry, stainless steel appliances, and a direct vent range-perfect for everyday living and entertaining. The Great Room impresses with 9-foot ceilings, expansive windows, and abundant natural light that flows seamlessly to the covered deck. A main-level Den with French doors provides the ideal home office or flex space. Upstairs, you'll find four bedrooms and three baths, including a luxurious Primary Suite with vaulted ceilings, generous natural light, and a beautiful ensuite offering double sinks, a large shower, and enclosed water closet. The Second Ensuite features a walk-in closet and private bath, while two additional bedrooms share a full bath. A convenient Flex Space on the upper level provides the perfect area for study, play, or relaxation-complete with breathtaking views of the Wasatch Mountains. The fully finished lower level includes a spacious family room, two additional bedrooms, and a full bath-ideal for guests or extended family. Enjoy outdoor living in the fully landscaped and fenced yard, and the convenience of a large three-car tandem garage. This home truly combines comfort, functionality, and elegance in a desirable location! It's a GEM!
Contact an agent
Home facts
- Year built:2023
- Listing ID #:2116918
- Added:69 day(s) ago
- Updated:November 30, 2025 at 08:45 AM
Rooms and interior
- Bedrooms:6
- Total bathrooms:5
- Full bathrooms:3
- Half bathrooms:1
- Living area:3,870 sq. ft.
Heating and cooling
- Cooling:Central Air
- Heating:Forced Air, Gas: Central
Structure and exterior
- Roof:Asphalt
- Year built:2023
- Building area:3,870 sq. ft.
- Lot area:0.13 Acres
Schools
- High school:Farmington
- Middle school:Farmington
- Elementary school:Knowlton
Utilities
- Water:Culinary, Secondary, Water Connected
- Sewer:Sewer Connected, Sewer: Connected, Sewer: Public
Finances and disclosures
- Price:$790,000
- Price per sq. ft.:$204.13
- Tax amount:$4,153
New listings near 849 N Evelyn St W
- New
 $1,550,000Active7 beds 5 baths4,883 sq. ft.
$1,550,000Active7 beds 5 baths4,883 sq. ft.926 N 1875 W, Farmington, UT 84025
MLS# 2127393Listed by: KW SOUTH VALLEY KELLER WILLIAMS - New
 $569,900Active4 beds 2 baths2,046 sq. ft.
$569,900Active4 beds 2 baths2,046 sq. ft.1924 W Silver Spur Way N, Farmington, UT 84025
MLS# 2127360Listed by: UNITED REAL ESTATE ADVANTAGE - New
 $1,125,000Active5 beds 3 baths3,741 sq. ft.
$1,125,000Active5 beds 3 baths3,741 sq. ft.2058 Comanche Way, Farmington, UT 84025
MLS# 2127112Listed by: GOLDEN SPIKE REALTY - Open Sat, 1 to 3pmNew
 $525,000Active4 beds 3 baths2,194 sq. ft.
$525,000Active4 beds 3 baths2,194 sq. ft.1177 W Shepard Ln, Farmington, UT 84025
MLS# 2127117Listed by: RANGE REALTY CO. - New
 $850,000Active7 beds 5 baths4,514 sq. ft.
$850,000Active7 beds 5 baths4,514 sq. ft.106 S 100 E, Farmington, UT 84025
MLS# 2126006Listed by: RE/MAX ASSOCIATES  $1,187,000Active4 beds 4 baths4,397 sq. ft.
$1,187,000Active4 beds 4 baths4,397 sq. ft.110 S Horizon Dr, Farmington, UT 84025
MLS# 2125733Listed by: BERKSHIRE HATHAWAY HOMESERVICES UTAH PROPERTIES (NORTH SALT LAKE) $575,000Active4 beds 3 baths1,878 sq. ft.
$575,000Active4 beds 3 baths1,878 sq. ft.1289 S Cannon Dr, Farmington, UT 84025
MLS# 2125326Listed by: RE/MAX ASSOCIATES $394,900Active2 beds 3 baths1,452 sq. ft.
$394,900Active2 beds 3 baths1,452 sq. ft.1008 N Shepard Creek Pkwy #5, Farmington, UT 84025
MLS# 2125295Listed by: UTAH EXECUTIVE REAL ESTATE LC $609,000Active4 beds 4 baths2,573 sq. ft.
$609,000Active4 beds 4 baths2,573 sq. ft.22 N 1100 W, Farmington, UT 84025
MLS# 2125039Listed by: BERKSHIRE HATHAWAY HOMESERVICES UTAH PROPERTIES (NORTH SALT LAKE) $614,000Active3 beds 3 baths2,511 sq. ft.
$614,000Active3 beds 3 baths2,511 sq. ft.1512 Cherry Blossom Dr, Farmington, UT 84025
MLS# 2124880Listed by: GREYSTONE REAL ESTATE
