86 E 1675 S, Farmington, UT 84025
Local realty services provided by:Better Homes and Gardens Real Estate Momentum
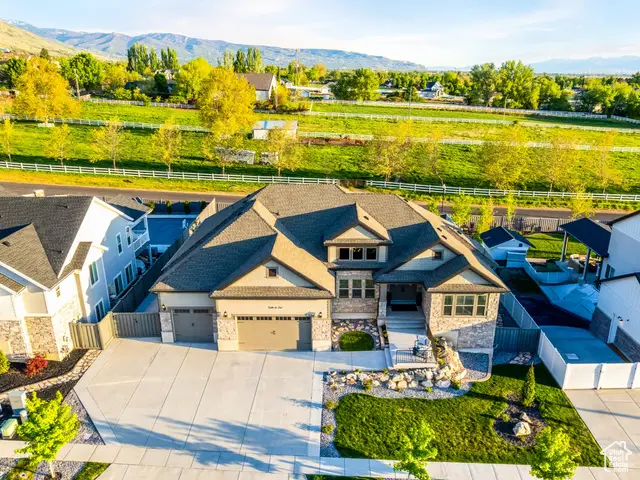
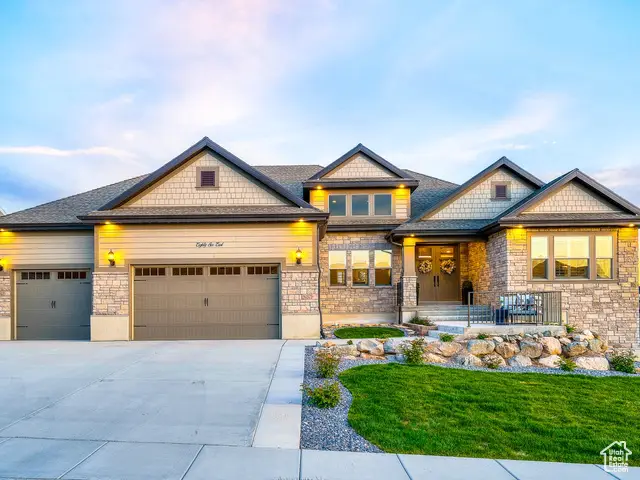
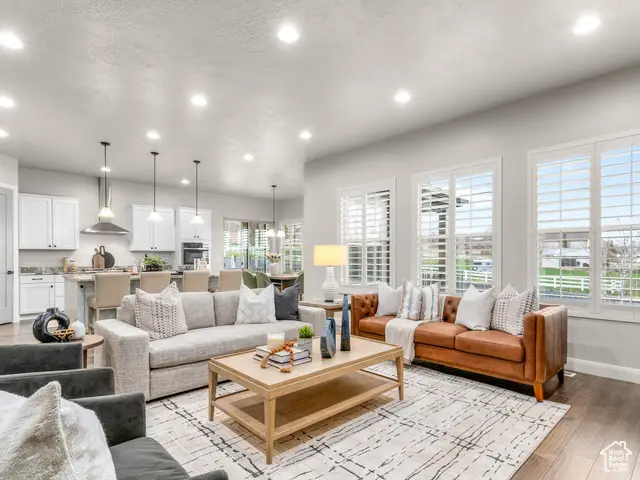
86 E 1675 S,Farmington, UT 84025
$1,665,000
- 5 Beds
- 5 Baths
- 5,607 sq. ft.
- Single family
- Active
Listed by:jared west
Office:modern and main, llc.
MLS#:2074522
Source:SL
Price summary
- Price:$1,665,000
- Price per sq. ft.:$296.95
- Monthly HOA dues:$85
About this home
Price Improvement! Offering Multiple Financing Options! VA Assumable Loan of 2.75%. Additionally we have a preferred lender paid incentive - 1/0 Rate Buydown for the first year. 5.5% APR* terms and conditions apply. Reach out to agent for more information. The Ultimate Dream Home-Luxury, Comfort & Unmatched Location. Some homes are just places to live-this one is an experience. Nestled on 1/3 of an acre in the prestigious Stonebrook Farms community, this custom-built masterpiece is designed for luxury, comfort, and effortless entertaining. From the striking architecture and charming covered porch to the grand double French door entry, every detail is crafted for elegance. Inside, soaring ceilings, rich wood flooring, and impeccable custom woodwork set the stage for a home that is as stunning as it is functional. The great room features a sleek fireplace, built-in shelving, and expansive windows that frame picturesque backyard views. The chef's kitchen is equally impressive, boasting a massive granite island, stylish backsplash, premium appliances, and a large pantry. A two-story formal dining room offers a breathtaking space for gatherings, while a cozy breakfast nook provides the perfect spot for morning coffee with mountain views. A private office with French doors adds flexibility for work or a library. Need a retreat? The owner's suite is a personal sanctuary with a spa-like bath featuring a freestanding soaking tub, oversized shower, and dual vanities, all complemented by an expansive walk-in closet. With four additional spacious bedrooms and 4.5 baths, including a private guest suite on the main level, there's room for everyone. The fully finished lower level is an entertainer's dream, featuring a custom cherry wood home theater (with negotiable Martin Logan equipment and a 4K laser projector), a dedicated home gym, a second kitchen, and an open rec space perfect for hosting. Step outside into a private backyard retreat-large enough for a pickleball or basketball court, a pool, or simply enjoying the beautifully landscaped green space. With no rear neighbors, RV parking, and an oversized three-car garage, this home blends luxury with everyday convenience. Ideally located just minutes from top-rated schools, Station Park shopping, Lagoon Amusement Park, and major freeway access, this home offers the perfect balance of privacy, exclusivity, and accessibility. Skip the long build process and step into perfection-schedule your private tour today! Square footage figures are provided as a courtesy estimate only and were obtained from county records . Buyer is advised to obtain an independent measurement.
Contact an agent
Home facts
- Year built:2021
- Listing Id #:2074522
- Added:134 day(s) ago
- Updated:August 14, 2025 at 11:00 AM
Rooms and interior
- Bedrooms:5
- Total bathrooms:5
- Full bathrooms:4
- Half bathrooms:1
- Living area:5,607 sq. ft.
Heating and cooling
- Cooling:Central Air
- Heating:Forced Air, Gas: Central
Structure and exterior
- Roof:Asphalt, Pitched
- Year built:2021
- Building area:5,607 sq. ft.
- Lot area:0.32 Acres
Schools
- High school:Viewmont
- Middle school:Centerville
- Elementary school:Reading
Utilities
- Water:Culinary, Water Connected
- Sewer:Sewer Connected, Sewer: Connected, Sewer: Public
Finances and disclosures
- Price:$1,665,000
- Price per sq. ft.:$296.95
- Tax amount:$5,946
New listings near 86 E 1675 S
- New
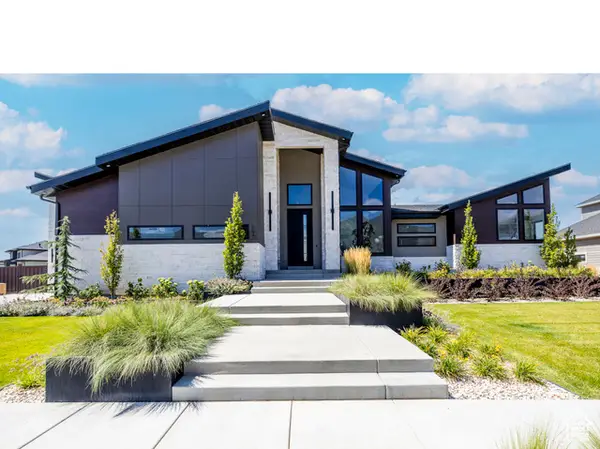 $2,500,000Active4 beds 4 baths5,542 sq. ft.
$2,500,000Active4 beds 4 baths5,542 sq. ft.504 S 1375 W, Farmington, UT 84025
MLS# 2105030Listed by: EQUITY REAL ESTATE (SELECT) - Open Sat, 12 to 3pmNew
 $735,000Active4 beds 3 baths2,558 sq. ft.
$735,000Active4 beds 3 baths2,558 sq. ft.1844 Country Bend Cir, Farmington, UT 84025
MLS# 2104452Listed by: REDFIN CORPORATION - New
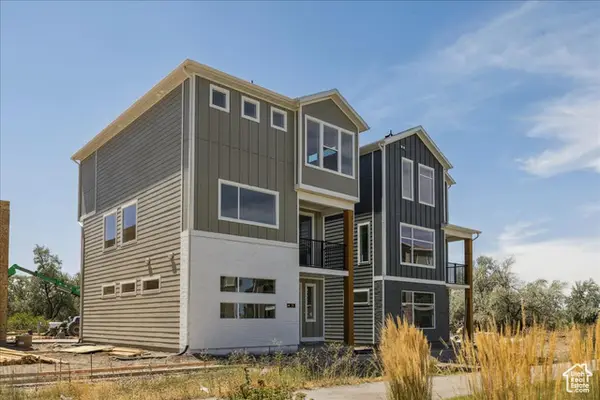 $558,400Active3 beds 3 baths1,826 sq. ft.
$558,400Active3 beds 3 baths1,826 sq. ft.78 S 1100 W #2, Farmington, UT 84025
MLS# 2104366Listed by: HENRY WALKER REAL ESTATE, LLC - New
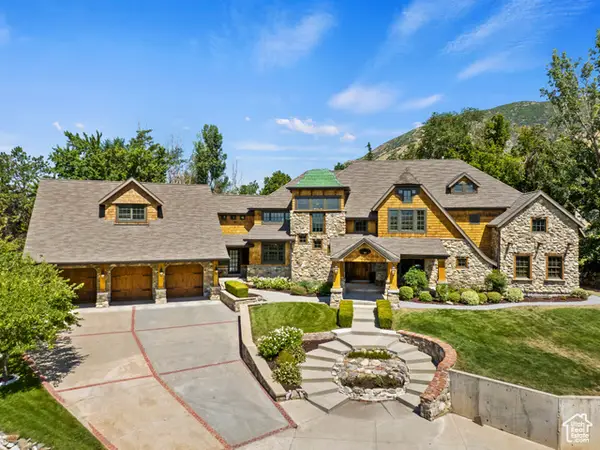 $2,500,000Active7 beds 7 baths10,758 sq. ft.
$2,500,000Active7 beds 7 baths10,758 sq. ft.139 E 400 N, Farmington, UT 84025
MLS# 2104216Listed by: BERKSHIRE HATHAWAY HOMESERVICES UTAH PROPERTIES (NORTH SALT LAKE) - New
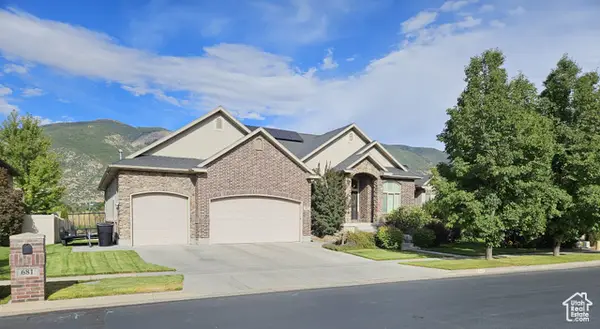 $1,199,000Active6 beds 4 baths4,874 sq. ft.
$1,199,000Active6 beds 4 baths4,874 sq. ft.681 Country Ln, Farmington, UT 84025
MLS# 2104112Listed by: HORIZON REALTY L.L.C. - New
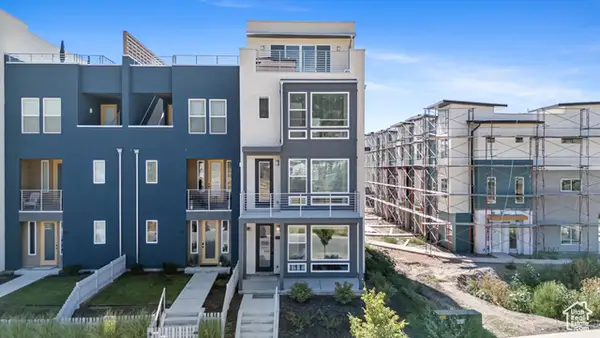 $716,990Active4 beds 4 baths3,079 sq. ft.
$716,990Active4 beds 4 baths3,079 sq. ft.1472 W Cook Ln N #164, Farmington, UT 84025
MLS# 2103703Listed by: S H REALTY LC - New
 $499,900Active3 beds 2 baths1,934 sq. ft.
$499,900Active3 beds 2 baths1,934 sq. ft.1484 W Kiera Ct N #146, Farmington, UT 84025
MLS# 2103727Listed by: S H REALTY LC - New
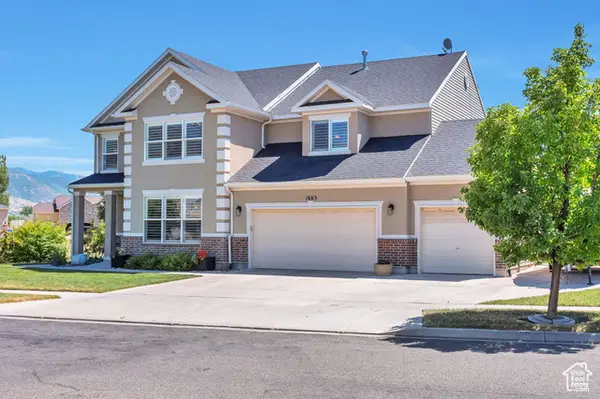 $750,000Active4 beds 3 baths3,097 sq. ft.
$750,000Active4 beds 3 baths3,097 sq. ft.1663 W Farm Meadow Rd N, Farmington, UT 84025
MLS# 2103600Listed by: EQUITY REAL ESTATE (ADVANTAGE) - New
 $554,900Active3 beds 3 baths1,916 sq. ft.
$554,900Active3 beds 3 baths1,916 sq. ft.71 N Filly Dr, Farmington, UT 84025
MLS# 2103611Listed by: BRAVO REALTY SERVICES, LLC - New
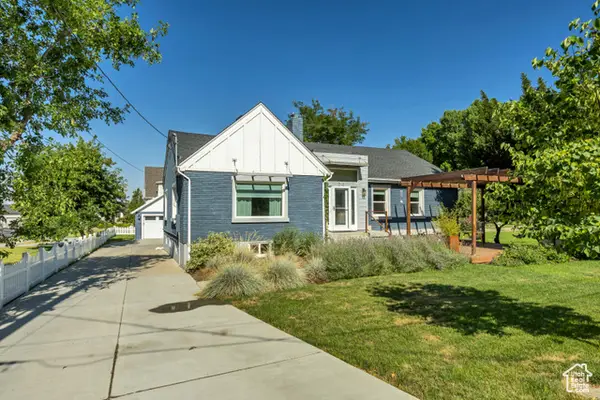 $674,900Active4 beds 2 baths3,016 sq. ft.
$674,900Active4 beds 2 baths3,016 sq. ft.38 S 300 W, Farmington, UT 84025
MLS# 2103518Listed by: REMAX-STRATUS

