98 E 1420 S, Farmington, UT 84025
Local realty services provided by:Better Homes and Gardens Real Estate Momentum
Listed by: cindy dehart
Office: deluxe utah real estate (north)
MLS#:2118594
Source:SL
Price summary
- Price:$499,900
- Price per sq. ft.:$259.55
About this home
Updated, refreshed, and move-in ready for 2026, this Farmington home is being put back on the market with new carpet, updated bathrooms, and fresh interior paint. This inviting Farmington home sits near the mountainside with peaceful mountain and sunset views. Located on a quiet, low-traffic street, it offers a calm setting many buyers seek in Farmington, Utah. The light-filled main level, highlighted by a picturesque bay window, features a spacious layout with three bedrooms and two updated bathrooms, including a primary suite with a large walk-in closet and private three-quarter bath. The finished walk-out basement provides a second family room and half bath, offering flexible space for guests, a home office, or additional living area. Outside, the large backyard is ideal for relaxing, entertaining, or gardening. 2024 system updates include a new furnace, air conditioner, dishwasher, and refrigerator. An oversized two-car garage and large driveway provide excellent parking and storage. Leaf Guard gutter system warranty transfers to the buyer. Buyer to verify all listing information, including square footage and acreage.
Contact an agent
Home facts
- Year built:1979
- Listing ID #:2118594
- Added:82 day(s) ago
- Updated:January 11, 2026 at 04:51 PM
Rooms and interior
- Bedrooms:3
- Total bathrooms:3
- Full bathrooms:1
- Half bathrooms:1
- Living area:1,926 sq. ft.
Heating and cooling
- Cooling:Central Air
- Heating:Gas: Central, Wood
Structure and exterior
- Roof:Asphalt
- Year built:1979
- Building area:1,926 sq. ft.
- Lot area:0.2 Acres
Schools
- High school:Viewmont
- Middle school:Centerville
- Elementary school:Reading
Utilities
- Water:Culinary, Irrigation, Water Connected
- Sewer:Sewer Connected, Sewer: Connected, Sewer: Public
Finances and disclosures
- Price:$499,900
- Price per sq. ft.:$259.55
- Tax amount:$2,622
New listings near 98 E 1420 S
- New
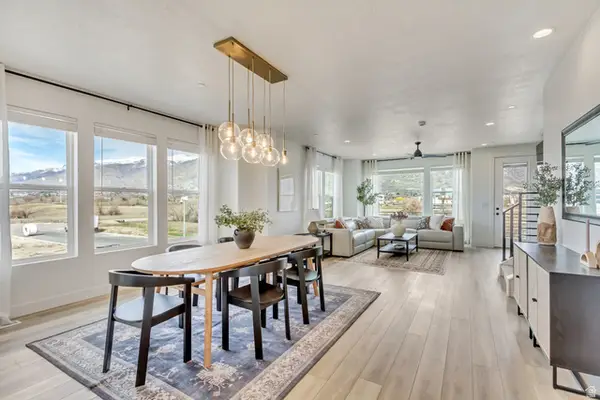 $717,690Active4 beds 4 baths3,079 sq. ft.
$717,690Active4 beds 4 baths3,079 sq. ft.1434 W 550 N #174, Farmington, UT 84025
MLS# 2129701Listed by: S H REALTY LC - New
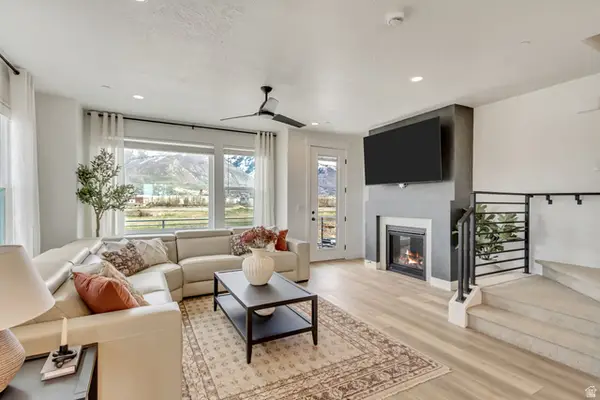 $605,230Active4 beds 3 baths2,316 sq. ft.
$605,230Active4 beds 3 baths2,316 sq. ft.1452 W 550 N #170, Farmington, UT 84025
MLS# 2129716Listed by: S H REALTY LC - New
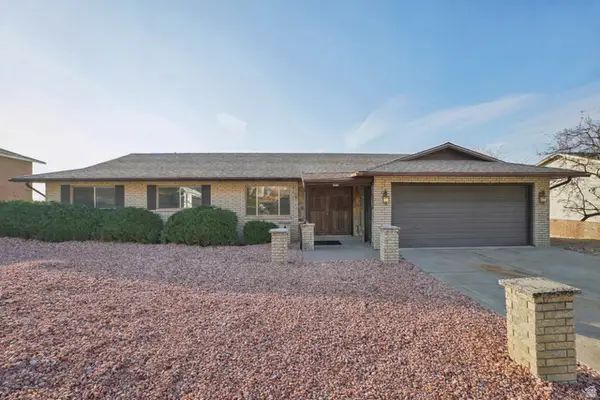 $500,000Active6 beds 3 baths3,126 sq. ft.
$500,000Active6 beds 3 baths3,126 sq. ft.578 Lakeview Way E, Farmington, UT 84025
MLS# 2129005Listed by: OMADA REAL ESTATE - New
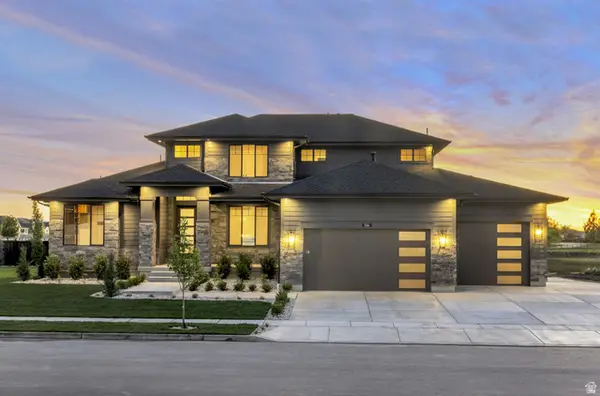 $1,649,900Active6 beds 4 baths4,948 sq. ft.
$1,649,900Active6 beds 4 baths4,948 sq. ft.514 S 1450 W, Farmington, UT 84025
MLS# 2128991Listed by: BRAVO REALTY SERVICES, LLC - New
 $630,000Active4 beds 4 baths2,991 sq. ft.
$630,000Active4 beds 4 baths2,991 sq. ft.1196 W Clark Ln, Farmington, UT 84025
MLS# 2128883Listed by: WINDERMERE REAL ESTATE (LAYTON BRANCH) - New
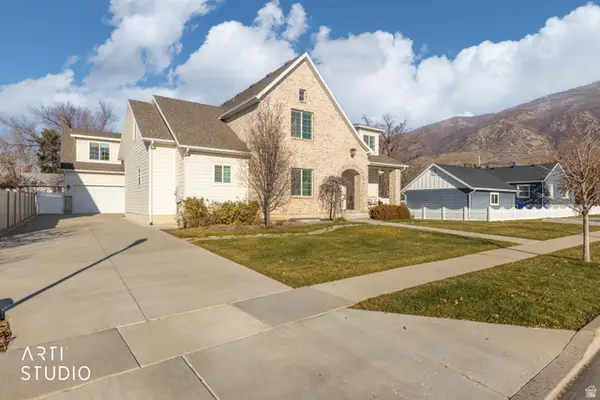 $1,425,000Active8 beds 6 baths6,149 sq. ft.
$1,425,000Active8 beds 6 baths6,149 sq. ft.342 W Clark Cir, Farmington, UT 84025
MLS# 2128821Listed by: ERA BROKERS CONSOLIDATED (OGDEN) - New
 $375,000Active2 beds 2 baths1,260 sq. ft.
$375,000Active2 beds 2 baths1,260 sq. ft.1048 W Shepard Creek Pkwy N #4, Farmington, UT 84025
MLS# 2128714Listed by: UTAH REAL ESTATE PC - New
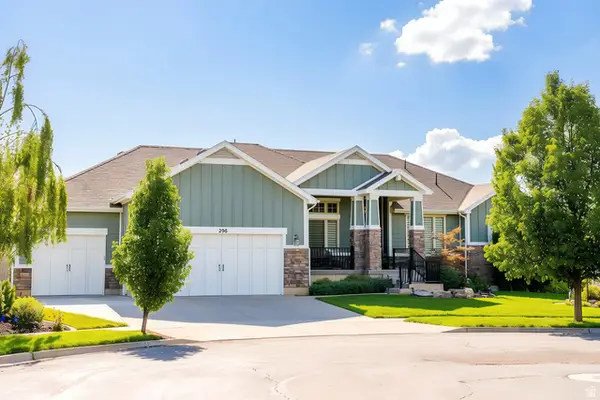 $1,375,000Active4 beds 4 baths5,011 sq. ft.
$1,375,000Active4 beds 4 baths5,011 sq. ft.298 S 1150 W, Farmington, UT 84025
MLS# 2128596Listed by: STONEFLY REAL ESTATE LLC 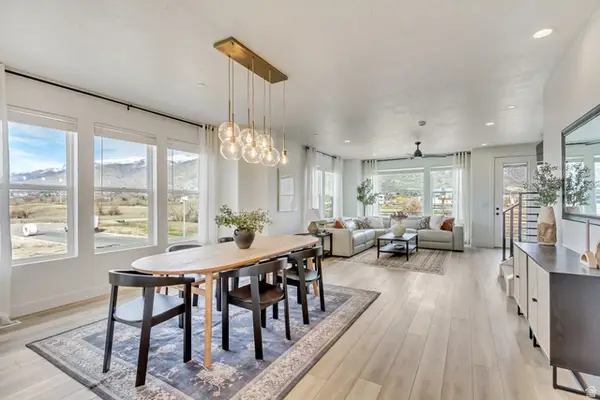 $694,060Pending4 beds 4 baths3,079 sq. ft.
$694,060Pending4 beds 4 baths3,079 sq. ft.1454 W 550 N, Farmington, UT 84025
MLS# 2128351Listed by: S H REALTY LC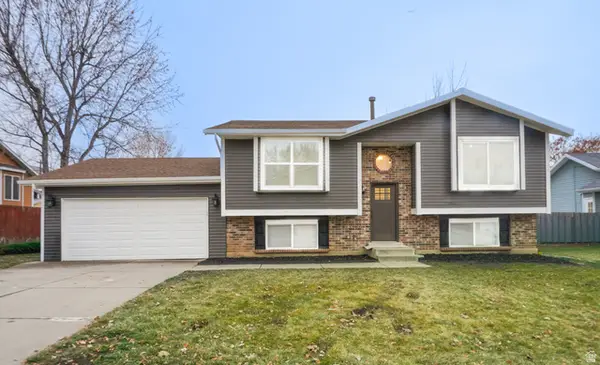 $565,000Active4 beds 2 baths1,820 sq. ft.
$565,000Active4 beds 2 baths1,820 sq. ft.7 W Rice Ln, Farmington, UT 84025
MLS# 2127872Listed by: JORDAN REAL ESTATE LLC
