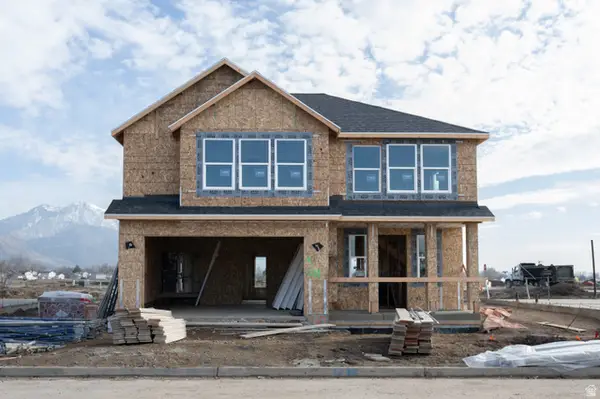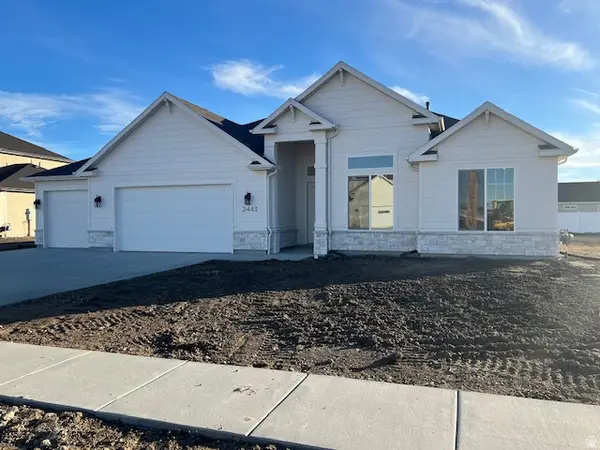1258 W 1050 N, Farr West, UT 84404
Local realty services provided by:Better Homes and Gardens Real Estate Momentum
1258 W 1050 N,Farr West, UT 84404
$615,000
- 4 Beds
- 3 Baths
- 2,184 sq. ft.
- Single family
- Pending
Listed by: kristen visser, christopher m visser
Office: berkshire hathaway homeservices utah properties (so ogden)
MLS#:2122121
Source:SL
Price summary
- Price:$615,000
- Price per sq. ft.:$281.59
About this home
Completed in 2020, this modern farmhouse in Farr West offers 4 bedrooms, 2.5 baths and an oversized, fully finished garage that doubles as a shop, complete with heating and air conditioning, 220 power and a built-in air compressor. The light, open main level features a spacious great room and island kitchen with generous dining space and backyard views, while the main-floor primary suite sits privately at the back of the home with a walk-in closet and en-suite bath. Upstairs there are three additional bedrooms plus a flexible loft for an office, playroom or second living area. Outside, enjoy a covered patio, fully fenced 0.34-acre lot and convenient access to amenities and commuter routes. Square footage figures are provided as a courtesy estimate only and were obtained from county records. Buyer is advised to obtain an independent measurement.
Contact an agent
Home facts
- Year built:2019
- Listing ID #:2122121
- Added:94 day(s) ago
- Updated:December 01, 2025 at 04:54 PM
Rooms and interior
- Bedrooms:4
- Total bathrooms:3
- Full bathrooms:2
- Half bathrooms:1
- Living area:2,184 sq. ft.
Heating and cooling
- Cooling:Central Air
- Heating:Forced Air, Gas: Central
Structure and exterior
- Roof:Asphalt
- Year built:2019
- Building area:2,184 sq. ft.
- Lot area:0.34 Acres
Schools
- High school:Fremont
- Middle school:Wahlquist
- Elementary school:Farr West
Utilities
- Water:Culinary, Secondary, Water Connected
- Sewer:Sewer Connected, Sewer: Connected, Sewer: Public
Finances and disclosures
- Price:$615,000
- Price per sq. ft.:$281.59
- Tax amount:$3,336
New listings near 1258 W 1050 N
- New
 $598,859Active4 beds 3 baths2,191 sq. ft.
$598,859Active4 beds 3 baths2,191 sq. ft.543 W 1850 N, Harrisville, UT 84404
MLS# 2136293Listed by: TRUE NORTH REALTY LLC - New
 $599,999Active5 beds 3 baths2,833 sq. ft.
$599,999Active5 beds 3 baths2,833 sq. ft.3523 N 3000 W, Farr West, UT 84404
MLS# 2136193Listed by: UPSIDE REAL ESTATE - New
 $75,000Active2 beds 2 baths952 sq. ft.
$75,000Active2 beds 2 baths952 sq. ft.1111 N 2000 W #71, Farr West, UT 84404
MLS# 2135143Listed by: KEY CHOICE REALTY LLC  $575,000Pending5 beds 2 baths3,188 sq. ft.
$575,000Pending5 beds 2 baths3,188 sq. ft.3942 N 2650 W, Farr West, UT 84404
MLS# 2134525Listed by: EXIT REALTY ADVANTAGE- Open Thu, 4 to 6pm
 $168,000Active3 beds 2 baths1,755 sq. ft.
$168,000Active3 beds 2 baths1,755 sq. ft.1111 N 2000 W #216, Farr West, UT 84404
MLS# 2133515Listed by: ALL THINGS REAL ESTATE LLC  $684,900Active4 beds 3 baths2,537 sq. ft.
$684,900Active4 beds 3 baths2,537 sq. ft.2452 W 2950 N #112, Farr West, UT 84404
MLS# 2132494Listed by: VISIONARY REAL ESTATE $612,300Active3 beds 3 baths1,967 sq. ft.
$612,300Active3 beds 3 baths1,967 sq. ft.2443 W 2950 N #99, Farr West, UT 84404
MLS# 2132445Listed by: VISIONARY REAL ESTATE $684,400Active4 beds 3 baths2,537 sq. ft.
$684,400Active4 beds 3 baths2,537 sq. ft.2427 W 2950 N #100, Farr West, UT 84404
MLS# 2132469Listed by: VISIONARY REAL ESTATE $819,900Pending5 beds 4 baths3,908 sq. ft.
$819,900Pending5 beds 4 baths3,908 sq. ft.3785 N 2525 W, Farr West, UT 84404
MLS# 2131940Listed by: COLDWELL BANKER REALTY (SOUTH OGDEN) $600,000Active4 beds 3 baths2,582 sq. ft.
$600,000Active4 beds 3 baths2,582 sq. ft.3536 N 3000 W, Farr West, UT 84404
MLS# 2131721Listed by: KW SUCCESS KELLER WILLIAMS REALTY

