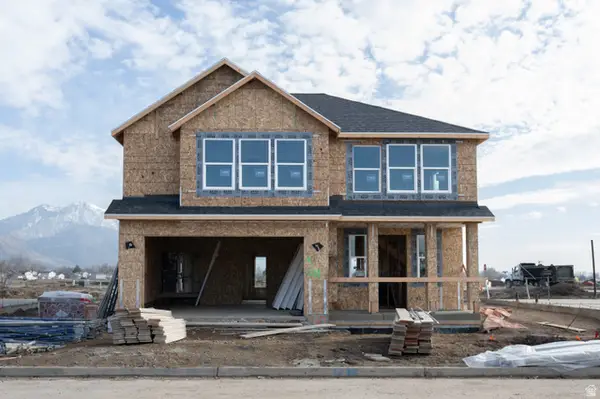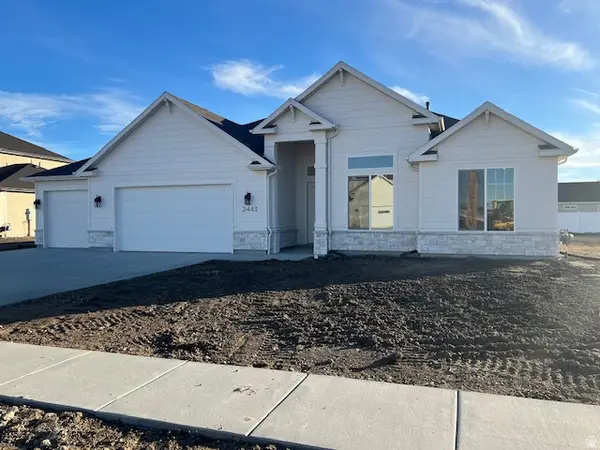1933 N 1700 W, Farr West, UT 84404
Local realty services provided by:Better Homes and Gardens Real Estate Momentum
Listed by: marc j hansen
Office: jwh real estate
MLS#:2109064
Source:SL
Price summary
- Price:$2,680,000
- Price per sq. ft.:$316.3
About this home
Welcome to a custom-built masterpiece, an 8,473 sq. ft. estate that redefines luxury living at its finest. From the moment you step inside, you are surrounded by an air of bespoke craftsmanship and unparalleled design. Every detail, from the iron and glass front door to the custom lighting and exquisite finishes, has been meticulously curated to create a truly one-of-a-kind home. The intelligent, free-flowing layout was designed for both grand-scale entertaining and intimate family living. Indulge in the gourmet chef's kitchen, retreat to the spa-like master suite, or be captivated by the unthinkable amenities. Beyond the walls of this magnificent residence, a private oasis awaits, where lush landscapes and a custom-built 44' x 20' pool create a seamless transition between indoor and outdoor living. This is more than a home; it is an exceptional and exclusive living experience. (A detailed list of the extensive features is available upon request. Also, a link to a video fly-through tour and a 3D tour are attached.)
Contact an agent
Home facts
- Year built:2009
- Listing ID #:2109064
- Added:162 day(s) ago
- Updated:February 11, 2026 at 12:00 PM
Rooms and interior
- Bedrooms:6
- Total bathrooms:9
- Full bathrooms:6
- Half bathrooms:3
- Living area:8,473 sq. ft.
Heating and cooling
- Cooling:Central Air
- Heating:Gas: Central, Radiant Floor
Structure and exterior
- Roof:Asphalt
- Year built:2009
- Building area:8,473 sq. ft.
- Lot area:0.55 Acres
Schools
- High school:Fremont
- Middle school:Wahlquist
- Elementary school:Farr West
Utilities
- Water:Culinary, Secondary, Water Connected
- Sewer:Sewer Connected, Sewer: Connected, Sewer: Public
Finances and disclosures
- Price:$2,680,000
- Price per sq. ft.:$316.3
- Tax amount:$8,580
New listings near 1933 N 1700 W
- New
 $598,859Active4 beds 3 baths2,191 sq. ft.
$598,859Active4 beds 3 baths2,191 sq. ft.543 W 1850 N, Harrisville, UT 84404
MLS# 2136293Listed by: TRUE NORTH REALTY LLC - New
 $599,999Active5 beds 3 baths2,833 sq. ft.
$599,999Active5 beds 3 baths2,833 sq. ft.3523 N 3000 W, Farr West, UT 84404
MLS# 2136193Listed by: UPSIDE REAL ESTATE - New
 $75,000Active2 beds 2 baths952 sq. ft.
$75,000Active2 beds 2 baths952 sq. ft.1111 N 2000 W #71, Farr West, UT 84404
MLS# 2135143Listed by: KEY CHOICE REALTY LLC  $575,000Pending5 beds 2 baths3,188 sq. ft.
$575,000Pending5 beds 2 baths3,188 sq. ft.3942 N 2650 W, Farr West, UT 84404
MLS# 2134525Listed by: EXIT REALTY ADVANTAGE- Open Thu, 4 to 6pm
 $168,000Active3 beds 2 baths1,755 sq. ft.
$168,000Active3 beds 2 baths1,755 sq. ft.1111 N 2000 W #216, Farr West, UT 84404
MLS# 2133515Listed by: ALL THINGS REAL ESTATE LLC  $684,900Active4 beds 3 baths2,537 sq. ft.
$684,900Active4 beds 3 baths2,537 sq. ft.2452 W 2950 N #112, Farr West, UT 84404
MLS# 2132494Listed by: VISIONARY REAL ESTATE $612,300Active3 beds 3 baths1,967 sq. ft.
$612,300Active3 beds 3 baths1,967 sq. ft.2443 W 2950 N #99, Farr West, UT 84404
MLS# 2132445Listed by: VISIONARY REAL ESTATE $684,400Active4 beds 3 baths2,537 sq. ft.
$684,400Active4 beds 3 baths2,537 sq. ft.2427 W 2950 N #100, Farr West, UT 84404
MLS# 2132469Listed by: VISIONARY REAL ESTATE $819,900Pending5 beds 4 baths3,908 sq. ft.
$819,900Pending5 beds 4 baths3,908 sq. ft.3785 N 2525 W, Farr West, UT 84404
MLS# 2131940Listed by: COLDWELL BANKER REALTY (SOUTH OGDEN) $600,000Active4 beds 3 baths2,582 sq. ft.
$600,000Active4 beds 3 baths2,582 sq. ft.3536 N 3000 W, Farr West, UT 84404
MLS# 2131721Listed by: KW SUCCESS KELLER WILLIAMS REALTY

