2519 W 2950 N, Farr West, UT 84404
Local realty services provided by:Better Homes and Gardens Real Estate Momentum
Upcoming open houses
- Sat, Feb 2811:00 am - 01:30 pm
Listed by: mason g froerer, ryan froerer
Office: rescom, inc
MLS#:2105436
Source:SL
Price summary
- Price:$710,000
- Price per sq. ft.:$191.89
About this home
Check out this custom-built 3-bedroom, 2.5-bath home located in what is becoming an established Farr West neighborhood. Designed for comfort and modern living, the open-concept layout features vaulted ceilings, durable LVP flooring in the main living areas, and cozy carpeted bedrooms for added warmth. The spacious kitchen and living area are perfect for entertaining, with large windows that offer soft views of the nearby mountain backdrop. From the kitchen, step out onto a spacious back porch-a perfect spot for outdoor dining, relaxing, or enjoying the peaceful surroundings. Fireplace is customizable. The primary bedroom includes a walk-in closet, double sinks, a soaking tub, and a separate tiled shower. An unfinished basement offers potential for future expansion, while the 3-car garage provides ample space for vehicles, storage, or hobbies. This home is the perfect mix of style, function, and location. Don't miss your chance to own a brand-new home in one of Farr West's most desirable communities. Schedule your showing today and make it yours!
Contact an agent
Home facts
- Year built:2025
- Listing ID #:2105436
- Added:194 day(s) ago
- Updated:February 25, 2026 at 08:56 PM
Rooms and interior
- Bedrooms:3
- Total bathrooms:3
- Full bathrooms:2
- Half bathrooms:1
- Living area:3,700 sq. ft.
Heating and cooling
- Cooling:Central Air
- Heating:Gas: Central
Structure and exterior
- Roof:Asphalt
- Year built:2025
- Building area:3,700 sq. ft.
- Lot area:0.34 Acres
Schools
- High school:Fremont
- Middle school:Wahlquist
- Elementary school:Farr West
Utilities
- Water:Water Connected
- Sewer:Sewer Connected, Sewer: Connected, Sewer: Public
Finances and disclosures
- Price:$710,000
- Price per sq. ft.:$191.89
- Tax amount:$1,968
New listings near 2519 W 2950 N
- New
 $412,885Active3 beds 3 baths1,699 sq. ft.
$412,885Active3 beds 3 baths1,699 sq. ft.2758 W 2715 N #166, Plain City, UT 84404
MLS# 2139068Listed by: NILSON HOMES - New
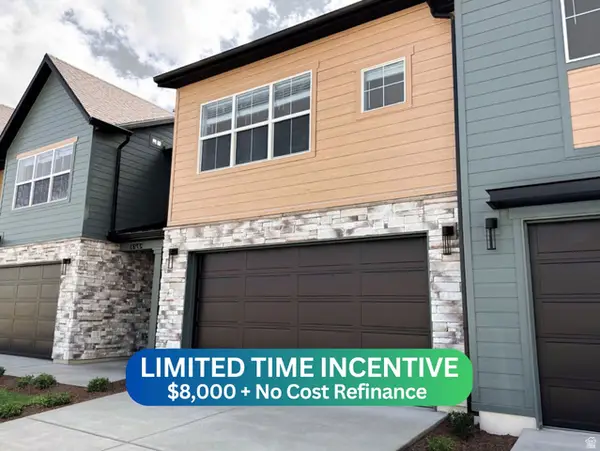 $407,225Active3 beds 3 baths1,712 sq. ft.
$407,225Active3 beds 3 baths1,712 sq. ft.2756 W 2775 N #151, Plain City, UT 84404
MLS# 2138683Listed by: NILSON HOMES - Open Sat, 12:30 to 2:30pmNew
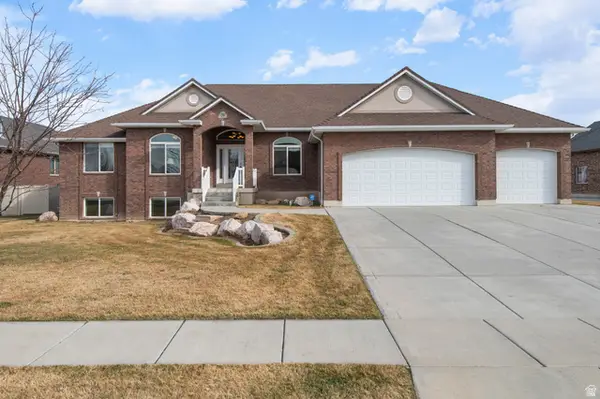 $849,999Active7 beds 4 baths4,653 sq. ft.
$849,999Active7 beds 4 baths4,653 sq. ft.1780 N 1350 W, Farr West, UT 84404
MLS# 2138490Listed by: WHITE OAK REAL ESTATE, LLC - New
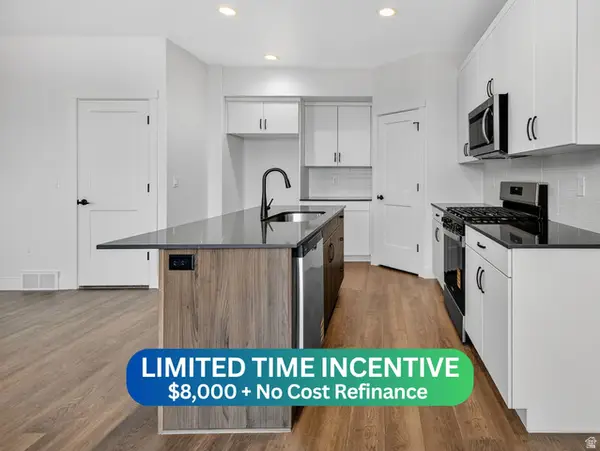 $406,665Active3 beds 3 baths1,699 sq. ft.
$406,665Active3 beds 3 baths1,699 sq. ft.2752 W 2775 N #150, Plain City, UT 84404
MLS# 2137708Listed by: NILSON HOMES 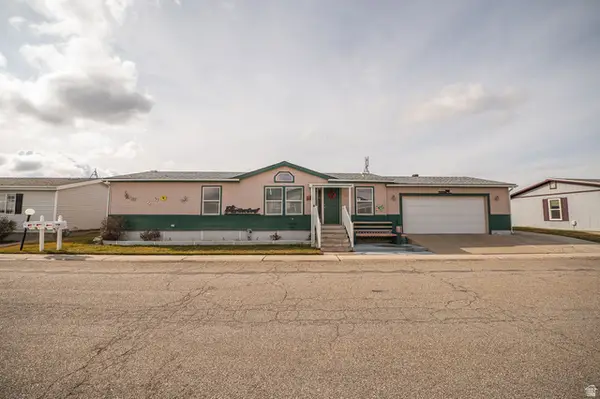 $149,900Active2 beds 2 baths1,296 sq. ft.
$149,900Active2 beds 2 baths1,296 sq. ft.1111 N 2000 W #328, Farr West, UT 84404
MLS# 2137194Listed by: RE/MAX COMMUNITY- VALLEY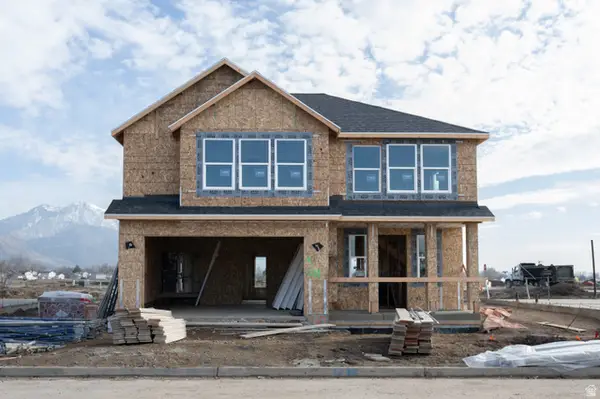 $598,859Active4 beds 3 baths2,191 sq. ft.
$598,859Active4 beds 3 baths2,191 sq. ft.543 W 1850 N, Harrisville, UT 84404
MLS# 2136293Listed by: TRUE NORTH REALTY LLC $599,999Active5 beds 3 baths2,833 sq. ft.
$599,999Active5 beds 3 baths2,833 sq. ft.3523 N 3000 W, Farr West, UT 84404
MLS# 2136193Listed by: UPSIDE REAL ESTATE $75,000Active2 beds 2 baths952 sq. ft.
$75,000Active2 beds 2 baths952 sq. ft.1111 N 2000 W #71, Farr West, UT 84404
MLS# 2135143Listed by: KEY CHOICE REALTY LLC $575,000Pending5 beds 2 baths3,188 sq. ft.
$575,000Pending5 beds 2 baths3,188 sq. ft.3942 N 2650 W, Farr West, UT 84404
MLS# 2134525Listed by: EXIT REALTY ADVANTAGE $168,000Active3 beds 2 baths1,755 sq. ft.
$168,000Active3 beds 2 baths1,755 sq. ft.1111 N 2000 W #216, Farr West, UT 84404
MLS# 2133515Listed by: ALL THINGS REAL ESTATE LLC

