2609 W 3500 N, Farr West, UT 84404
Local realty services provided by:Better Homes and Gardens Real Estate Momentum
2609 W 3500 N,Farr West, UT 84404
$665,000
- 6 Beds
- 3 Baths
- 3,414 sq. ft.
- Single family
- Active
Listed by:anne johnson
Office:coldwell banker realty (south ogden)
MLS#:2107625
Source:SL
Price summary
- Price:$665,000
- Price per sq. ft.:$194.79
About this home
Don't miss this gorgeous home. Large, beautiful rambler located in sought after Remuda neighborhood. Six bedrooms, 3 baths, open floor plan, front living room, large kitchen with oversized island, fireplace on both levels. Three bedrooms on main level with the primary bedroom bath having recently been updated. Its Gorgeous!! Walls, ceilings & doors have been painted. New carpet on main level. Basement has large family room, three bedrooms & full beautiful kitchen. All appliances in basement kitchen are included with acceptable offer. Basement could be utilized as a mother in law suite if needed. Vented fireplace with blower keeps the basement nice and warm. Tons of storage! Tankless instant hot water heater installed. Roof replaced approx 5 years ago w/skylights replaced at that time also. South and west facing windows were professionally tinted. CAT5 ran to all rooms in the home plus behind TVs. Three car garage with 50 amp EV ready plug PLUS 30 amp plug for RV parking. Entertain your family and guests in your gorgeous back yard with new multi-level trex deck along with firepit area. Custom metal fencing. This home has been taken care of and is gorgeous! Home is located at the 9th green and does not get hit by stray balls. Home has not been hit by golf balls. Call today for your private showing.
Contact an agent
Home facts
- Year built:2004
- Listing ID #:2107625
- Added:47 day(s) ago
- Updated:October 13, 2025 at 10:56 AM
Rooms and interior
- Bedrooms:6
- Total bathrooms:3
- Full bathrooms:3
- Living area:3,414 sq. ft.
Heating and cooling
- Cooling:Central Air
- Heating:Forced Air, Gas: Central
Structure and exterior
- Roof:Asphalt
- Year built:2004
- Building area:3,414 sq. ft.
- Lot area:0.28 Acres
Schools
- High school:Fremont
- Middle school:Wahlquist
- Elementary school:Silver Ridge
Utilities
- Water:Culinary, Secondary
Finances and disclosures
- Price:$665,000
- Price per sq. ft.:$194.79
- Tax amount:$3,294
New listings near 2609 W 3500 N
- New
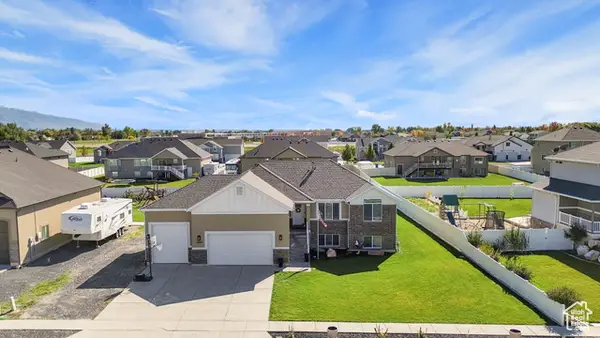 $699,000Active5 beds 3 baths3,024 sq. ft.
$699,000Active5 beds 3 baths3,024 sq. ft.2405 W 2825 N, Farr West, UT 84404
MLS# 2116803Listed by: REAL BROKER, LLC - New
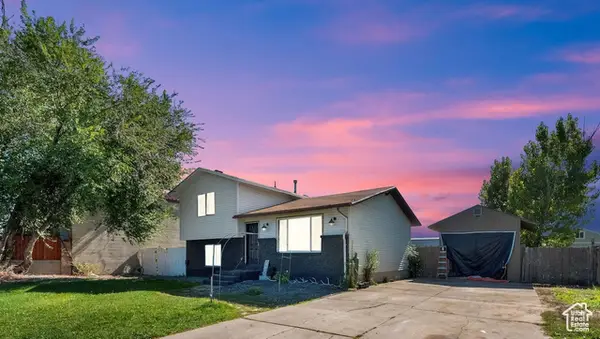 $369,900Active3 beds 2 baths1,344 sq. ft.
$369,900Active3 beds 2 baths1,344 sq. ft.2059 W 900 N, Farr West, UT 84404
MLS# 2116660Listed by: CENTURY 21 EVEREST - New
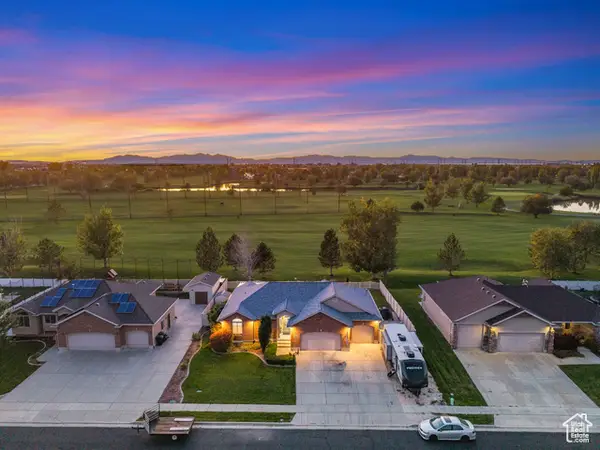 $575,000Active5 beds 2 baths2,980 sq. ft.
$575,000Active5 beds 2 baths2,980 sq. ft.3585 N 2550 W, Farr West, UT 84404
MLS# 2116367Listed by: KW SUCCESS KELLER WILLIAMS REALTY (NORTH OGDEN) - New
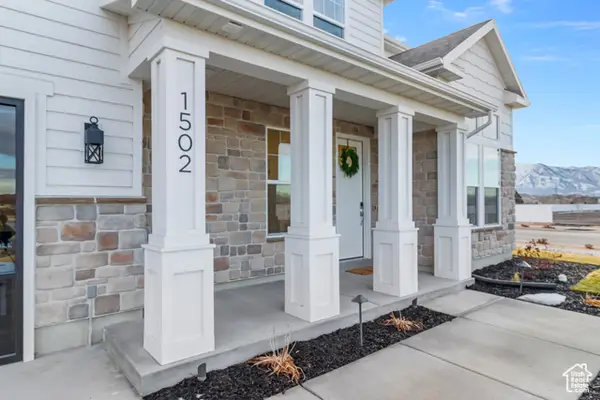 $639,990Active3 beds 3 baths2,248 sq. ft.
$639,990Active3 beds 3 baths2,248 sq. ft.2434 W 2950 S #111, Farr West, UT 84404
MLS# 2116337Listed by: VISIONARY REAL ESTATE - New
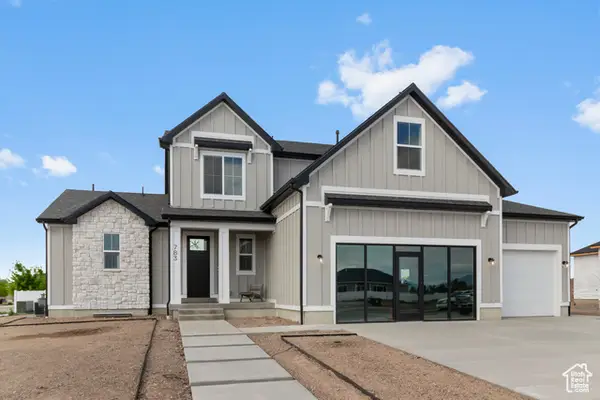 $679,990Active4 beds 3 baths2,537 sq. ft.
$679,990Active4 beds 3 baths2,537 sq. ft.2427 W 2950 N #100, Farr West, UT 84404
MLS# 2116320Listed by: VISIONARY REAL ESTATE - New
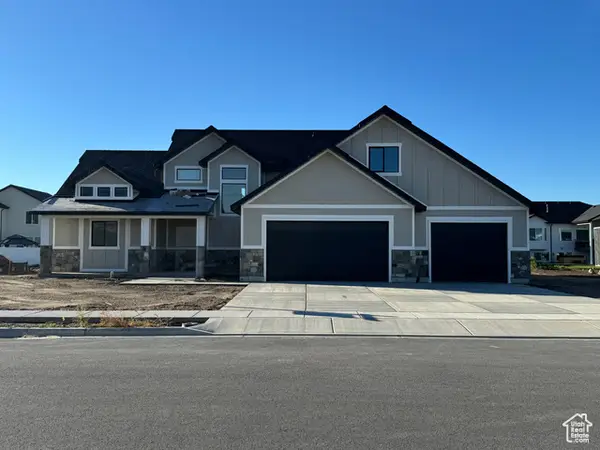 $724,900Active5 beds 3 baths3,113 sq. ft.
$724,900Active5 beds 3 baths3,113 sq. ft.2497 W 2950 N, Farr West, UT 84404
MLS# 2115995Listed by: JWH REAL ESTATE - New
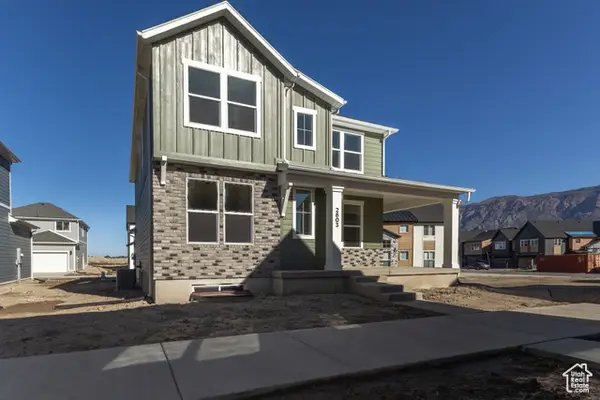 $569,775Active4 beds 3 baths3,212 sq. ft.
$569,775Active4 beds 3 baths3,212 sq. ft.2803 W 2720 N #82, Plain City, UT 84404
MLS# 2115908Listed by: NILSON HOMES - New
 $409,775Active3 beds 3 baths1,677 sq. ft.
$409,775Active3 beds 3 baths1,677 sq. ft.2727 N 2775 W #122, Plain City, UT 84404
MLS# 2115735Listed by: NILSON HOMES - New
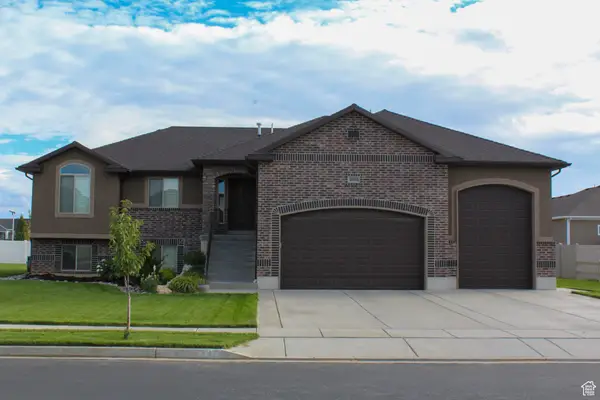 Listed by BHGRE$850,000Active6 beds 4 baths3,306 sq. ft.
Listed by BHGRE$850,000Active6 beds 4 baths3,306 sq. ft.2673 W 2125 N, Farr West, UT 84404
MLS# 2115594Listed by: BETTER HOMES AND GARDENS REAL ESTATE MOMENTUM (OGDEN) 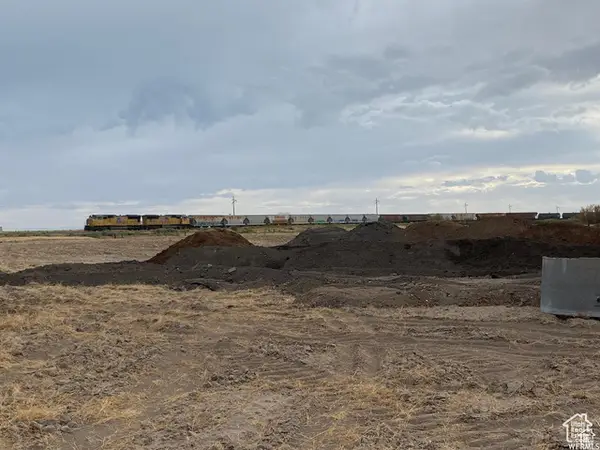 $250,000Active20 Acres
$250,000Active20 Acres9175 W 900 S #345, Ogden, UT 84404
MLS# 2114982Listed by: MOUNTAIN RETREAT REAL ESTATE, LLC
