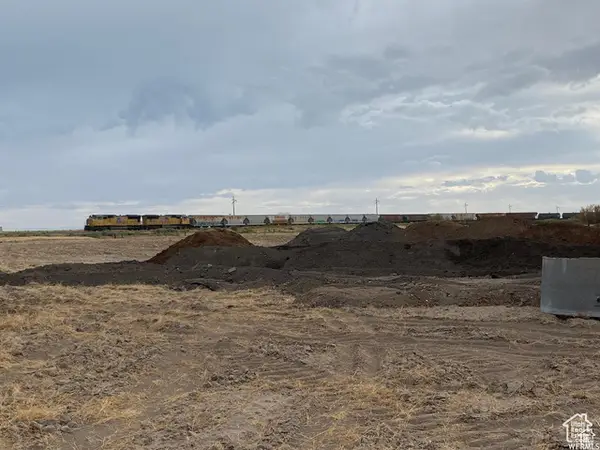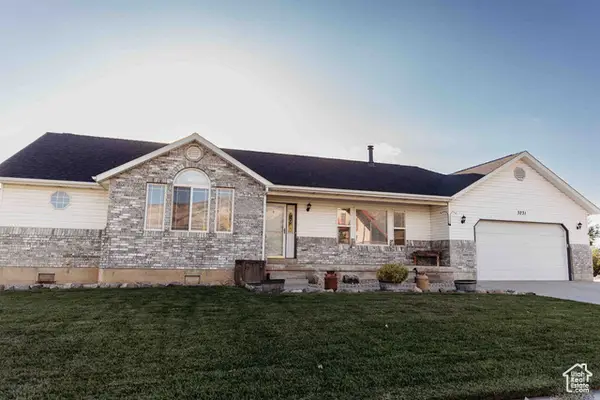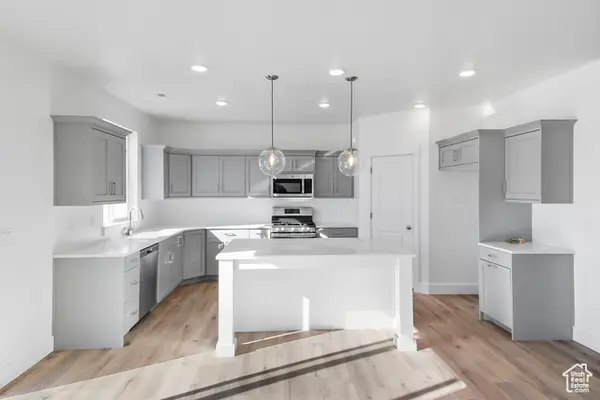3091 N 2450 W, Farr West, UT 84404
Local realty services provided by:Better Homes and Gardens Real Estate Momentum
3091 N 2450 W,Farr West, UT 84404
$659,900
- 4 Beds
- 3 Baths
- 3,231 sq. ft.
- Single family
- Active
Listed by:sophia i chavez
Office:exp realty, llc.
MLS#:2062807
Source:SL
Price summary
- Price:$659,900
- Price per sq. ft.:$204.24
About this home
Beautiful 4-bedroom, 3-bath craftsman-style home. On nearly half an acre! Open main floor with custom kitchen, two-tone cabinets, large island, and huge walk-in pantry with barn doors. Spacious covered deck overlooks the fully fenced backyard with fire-pit area, water feature, and above-ground pool (partially submerged). Upstairs features all 4 bedrooms plus laundry. Primary suite includes spa-like bath with soaking tub, separate shower, and plenty of drawer storage. Primary suite has an oversized walk-in closet with built-in shelves and hanging rods. Unfinished walk-out basement offers potential for more bedrooms, bath, or rec space with direct garage access - perfect for winter. Additional highlights: 4-car garage, RV pad, and landscaped yard with room to customize
Contact an agent
Home facts
- Year built:2021
- Listing ID #:2062807
- Added:238 day(s) ago
- Updated:October 02, 2025 at 11:02 AM
Rooms and interior
- Bedrooms:4
- Total bathrooms:3
- Full bathrooms:2
- Half bathrooms:1
- Living area:3,231 sq. ft.
Heating and cooling
- Cooling:Central Air
- Heating:Gas: Central
Structure and exterior
- Roof:Asphalt
- Year built:2021
- Building area:3,231 sq. ft.
- Lot area:0.41 Acres
Schools
- High school:Fremont
- Middle school:Wahlquist
- Elementary school:Silver Ridge
Utilities
- Water:Culinary, Secondary, Water Connected
- Sewer:Sewer Connected, Sewer: Connected
Finances and disclosures
- Price:$659,900
- Price per sq. ft.:$204.24
- Tax amount:$3,605
New listings near 3091 N 2450 W
- New
 $250,000Active20 Acres
$250,000Active20 Acres9175 W 900 S #345, Ogden, UT 84404
MLS# 2114982Listed by: MOUNTAIN RETREAT REAL ESTATE, LLC - New
 $440,000Active3 beds 2 baths1,200 sq. ft.
$440,000Active3 beds 2 baths1,200 sq. ft.986 N 2075 W, Farr West, UT 84404
MLS# 2114493Listed by: GOLDEN SPIKE REALTY - NORTH - New
 $130,000Active2 beds 2 baths1,512 sq. ft.
$130,000Active2 beds 2 baths1,512 sq. ft.1111 N 2000 W #201, Farr West, UT 84404
MLS# 2114356Listed by: BESST REALTY GROUP LLC - New
 $165,000Active3 beds 2 baths1,800 sq. ft.
$165,000Active3 beds 2 baths1,800 sq. ft.1111 N 2000 W #404, Farr West, UT 84404
MLS# 2114085Listed by: EXP REALTY, LLC - New
 $630,000Active4 beds 2 baths1,950 sq. ft.
$630,000Active4 beds 2 baths1,950 sq. ft.3231 N Pelican Dr, Farr West, UT 84404
MLS# 2113569Listed by: EXP REALTY, LLC - New
 $1,500,000Active5 beds 5 baths6,302 sq. ft.
$1,500,000Active5 beds 5 baths6,302 sq. ft.2454 W 2000 N, Farr West, UT 84404
MLS# 2113397Listed by: BESST REALTY GROUP LLC  $549,000Pending4 beds 3 baths1,988 sq. ft.
$549,000Pending4 beds 3 baths1,988 sq. ft.3046 N 2575 W, Farr West, UT 84404
MLS# 2113076Listed by: JUPIDOOR LLC $839,900Active4 beds 4 baths3,333 sq. ft.
$839,900Active4 beds 4 baths3,333 sq. ft.2508 W 3000 N, Farr West, UT 84404
MLS# 2112495Listed by: GOLDEN SPIKE REALTY $644,990Active4 beds 3 baths2,430 sq. ft.
$644,990Active4 beds 3 baths2,430 sq. ft.2409 W 2950 N #101, Farr West, UT 84404
MLS# 2112504Listed by: VISIONARY REAL ESTATE $609,990Active3 beds 3 baths1,967 sq. ft.
$609,990Active3 beds 3 baths1,967 sq. ft.2443 W 2950 N #99, Farr West, UT 84404
MLS# 2111086Listed by: VISIONARY REAL ESTATE
