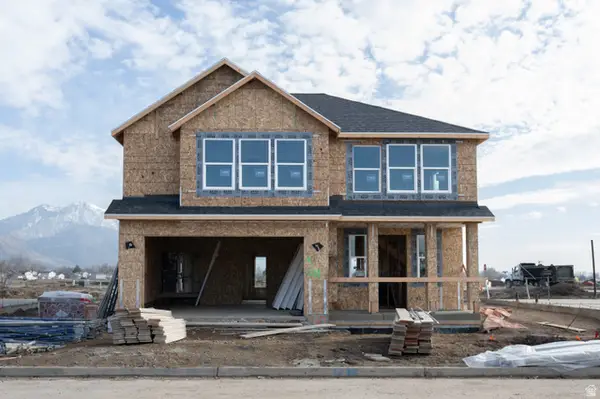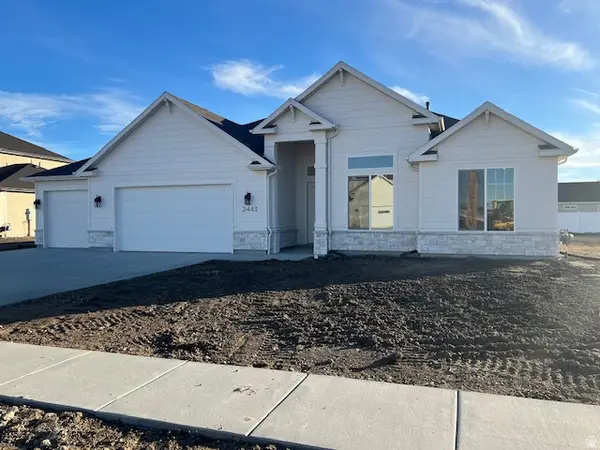3091 N 2450 W, Farr West, UT 84404
Local realty services provided by:Better Homes and Gardens Real Estate Momentum
3091 N 2450 W,Farr West, UT 84404
$650,000
- 4 Beds
- 3 Baths
- 3,231 sq. ft.
- Single family
- Pending
Listed by: alexis hammer
Office: ascent real estate group llc.
MLS#:2119471
Source:SL
Price summary
- Price:$650,000
- Price per sq. ft.:$201.18
About this home
Welcome to your new home in a quiet Farr West cul-de-sac, where you'll enjoy unbeatable mountain views and plenty of space both inside and out. This property features 4 bedrooms and 2.5 bathrooms, plus an unfinished basement that's pre-plumbed for a kitchenette, giving you room to grow and make it your own. You'll love the open floor plan with a bright, inviting kitchen that offers a large island and a spacious walk-in pantry. The primary suite is generously sized, complete with a large walk-in closet and a bathroom featuring both a separate tub and shower. A beautiful water feature in the front yard adds a tranquil touch to your outdoor space. This home also includes solar panel coverage and a solar battery for energy efficiency and peace of mind. The 4-car garage provides plenty of storage and includes a convenient walkout from the basement. There's also ample parking for an RV, toys, or extra vehicles. The fully fenced backyard sits on a generous 0.41-acre lot - perfect for outdoor fun, gardening, or relaxing under the covered patio while taking in the mountain views. Come see why this Farr West home checks all the boxes for space, comfort, and modern living! Be sure to check out the video tour!
Contact an agent
Home facts
- Year built:2021
- Listing ID #:2119471
- Added:110 day(s) ago
- Updated:November 30, 2025 at 08:45 AM
Rooms and interior
- Bedrooms:4
- Total bathrooms:3
- Full bathrooms:2
- Half bathrooms:1
- Living area:3,231 sq. ft.
Heating and cooling
- Cooling:Central Air
- Heating:Forced Air
Structure and exterior
- Roof:Asphalt
- Year built:2021
- Building area:3,231 sq. ft.
- Lot area:0.41 Acres
Schools
- High school:Fremont
- Middle school:Wahlquist
- Elementary school:Silver Ridge
Utilities
- Water:Culinary, Secondary, Water Connected
- Sewer:Sewer Connected, Sewer: Connected, Sewer: Public
Finances and disclosures
- Price:$650,000
- Price per sq. ft.:$201.18
- Tax amount:$3,727
New listings near 3091 N 2450 W
- New
 $598,859Active4 beds 3 baths2,191 sq. ft.
$598,859Active4 beds 3 baths2,191 sq. ft.543 W 1850 N, Harrisville, UT 84404
MLS# 2136293Listed by: TRUE NORTH REALTY LLC - New
 $599,999Active5 beds 3 baths2,833 sq. ft.
$599,999Active5 beds 3 baths2,833 sq. ft.3523 N 3000 W, Farr West, UT 84404
MLS# 2136193Listed by: UPSIDE REAL ESTATE - New
 $75,000Active2 beds 2 baths952 sq. ft.
$75,000Active2 beds 2 baths952 sq. ft.1111 N 2000 W #71, Farr West, UT 84404
MLS# 2135143Listed by: KEY CHOICE REALTY LLC  $575,000Pending5 beds 2 baths3,188 sq. ft.
$575,000Pending5 beds 2 baths3,188 sq. ft.3942 N 2650 W, Farr West, UT 84404
MLS# 2134525Listed by: EXIT REALTY ADVANTAGE- Open Thu, 4 to 6pm
 $168,000Active3 beds 2 baths1,755 sq. ft.
$168,000Active3 beds 2 baths1,755 sq. ft.1111 N 2000 W #216, Farr West, UT 84404
MLS# 2133515Listed by: ALL THINGS REAL ESTATE LLC  $684,900Active4 beds 3 baths2,537 sq. ft.
$684,900Active4 beds 3 baths2,537 sq. ft.2452 W 2950 N #112, Farr West, UT 84404
MLS# 2132494Listed by: VISIONARY REAL ESTATE $612,300Active3 beds 3 baths1,967 sq. ft.
$612,300Active3 beds 3 baths1,967 sq. ft.2443 W 2950 N #99, Farr West, UT 84404
MLS# 2132445Listed by: VISIONARY REAL ESTATE $684,400Active4 beds 3 baths2,537 sq. ft.
$684,400Active4 beds 3 baths2,537 sq. ft.2427 W 2950 N #100, Farr West, UT 84404
MLS# 2132469Listed by: VISIONARY REAL ESTATE $819,900Pending5 beds 4 baths3,908 sq. ft.
$819,900Pending5 beds 4 baths3,908 sq. ft.3785 N 2525 W, Farr West, UT 84404
MLS# 2131940Listed by: COLDWELL BANKER REALTY (SOUTH OGDEN) $600,000Active4 beds 3 baths2,582 sq. ft.
$600,000Active4 beds 3 baths2,582 sq. ft.3536 N 3000 W, Farr West, UT 84404
MLS# 2131721Listed by: KW SUCCESS KELLER WILLIAMS REALTY

