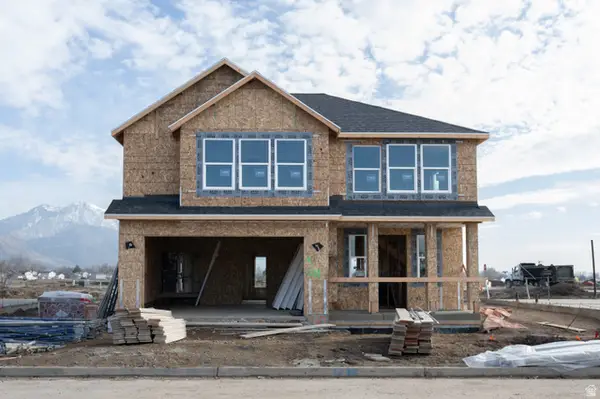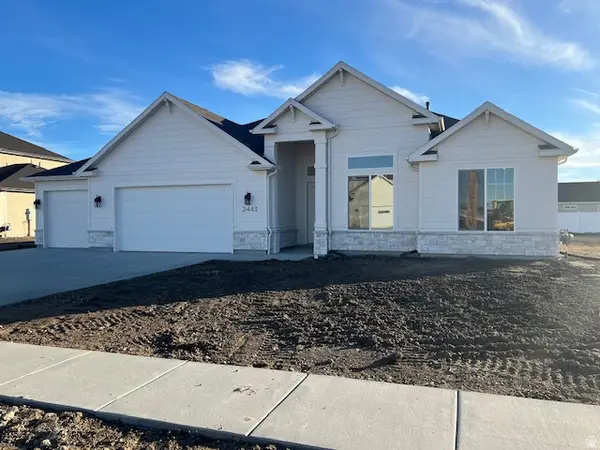3112 N Pelican Dr, Farr West, UT 84404
Local realty services provided by:Better Homes and Gardens Real Estate Momentum
3112 N Pelican Dr,Farr West, UT 84404
$750,000
- 4 Beds
- 3 Baths
- 2,424 sq. ft.
- Single family
- Pending
Listed by: william spangler, mercedez g valenciano
Office: coldwell banker realty (south ogden)
MLS#:2098115
Source:SL
Price summary
- Price:$750,000
- Price per sq. ft.:$309.41
About this home
PRICE REDUCED! Charming 2 Story Home on Over an Acre With Bonus Apartment & Shop!This stunning horse property offers a spacious 4 bed, 3 full bath Cape Cod-style home with a den/office, plantation shutters, and a master suite featuring double sinks, jetted tub, separate shower, and dual closets. The spacious and functional kitchen flows to a large back patio-perfect for entertaining. A detached shop includes a 2 bed, 1 bath accessory apartment with its own forced air gas furnace & central A/C, plus a 3-car capacity shop heated by a ceiling-mounted gas heater. A large carport offers additional covered parking-ideal for guests or visitors using the apartment. Outside, enjoy grapevines, divided animal pens, horse stalls, and lush grass areas maintained by auto sprinklers with secondary water. This rare property combines charm, functionality, and flexibility-perfect for multi-generational living, hobbyists, or animal lovers! ***Square footage shown does not include the ADU.
Contact an agent
Home facts
- Year built:1999
- Listing ID #:2098115
- Added:216 day(s) ago
- Updated:December 20, 2025 at 08:53 AM
Rooms and interior
- Bedrooms:4
- Total bathrooms:3
- Full bathrooms:3
- Living area:2,424 sq. ft.
Heating and cooling
- Cooling:Central Air
- Heating:Forced Air, Gas: Central
Structure and exterior
- Roof:Asphalt
- Year built:1999
- Building area:2,424 sq. ft.
- Lot area:1.14 Acres
Schools
- High school:Fremont
- Middle school:Wahlquist
- Elementary school:Silver Ridge
Utilities
- Water:Culinary, Secondary, Water Connected
- Sewer:Sewer Connected, Sewer: Connected, Sewer: Public
Finances and disclosures
- Price:$750,000
- Price per sq. ft.:$309.41
- Tax amount:$4,190
New listings near 3112 N Pelican Dr
- New
 $598,859Active4 beds 3 baths2,191 sq. ft.
$598,859Active4 beds 3 baths2,191 sq. ft.543 W 1850 N, Harrisville, UT 84404
MLS# 2136293Listed by: TRUE NORTH REALTY LLC - New
 $599,999Active5 beds 3 baths2,833 sq. ft.
$599,999Active5 beds 3 baths2,833 sq. ft.3523 N 3000 W, Farr West, UT 84404
MLS# 2136193Listed by: UPSIDE REAL ESTATE - New
 $75,000Active2 beds 2 baths952 sq. ft.
$75,000Active2 beds 2 baths952 sq. ft.1111 N 2000 W #71, Farr West, UT 84404
MLS# 2135143Listed by: KEY CHOICE REALTY LLC  $575,000Pending5 beds 2 baths3,188 sq. ft.
$575,000Pending5 beds 2 baths3,188 sq. ft.3942 N 2650 W, Farr West, UT 84404
MLS# 2134525Listed by: EXIT REALTY ADVANTAGE- Open Thu, 4 to 6pm
 $168,000Active3 beds 2 baths1,755 sq. ft.
$168,000Active3 beds 2 baths1,755 sq. ft.1111 N 2000 W #216, Farr West, UT 84404
MLS# 2133515Listed by: ALL THINGS REAL ESTATE LLC  $684,900Active4 beds 3 baths2,537 sq. ft.
$684,900Active4 beds 3 baths2,537 sq. ft.2452 W 2950 N #112, Farr West, UT 84404
MLS# 2132494Listed by: VISIONARY REAL ESTATE $612,300Active3 beds 3 baths1,967 sq. ft.
$612,300Active3 beds 3 baths1,967 sq. ft.2443 W 2950 N #99, Farr West, UT 84404
MLS# 2132445Listed by: VISIONARY REAL ESTATE $684,400Active4 beds 3 baths2,537 sq. ft.
$684,400Active4 beds 3 baths2,537 sq. ft.2427 W 2950 N #100, Farr West, UT 84404
MLS# 2132469Listed by: VISIONARY REAL ESTATE $819,900Pending5 beds 4 baths3,908 sq. ft.
$819,900Pending5 beds 4 baths3,908 sq. ft.3785 N 2525 W, Farr West, UT 84404
MLS# 2131940Listed by: COLDWELL BANKER REALTY (SOUTH OGDEN) $600,000Active4 beds 3 baths2,582 sq. ft.
$600,000Active4 beds 3 baths2,582 sq. ft.3536 N 3000 W, Farr West, UT 84404
MLS# 2131721Listed by: KW SUCCESS KELLER WILLIAMS REALTY

