1333 Sage Way #45, Francis, UT 84036
Local realty services provided by:Better Homes and Gardens Real Estate Momentum
1333 Sage Way #45,Francis, UT 84036
$1,400,000
- 4 Beds
- 4 Baths
- 2,530 sq. ft.
- Single family
- Active
Listed by: mckinley smoot, austin smoot
Office: engel & volkers park city
MLS#:2053588
Source:SL
Price summary
- Price:$1,400,000
- Price per sq. ft.:$553.36
- Monthly HOA dues:$250
About this home
This one-of-a-kind conservation subdivision is surrounded by grassland acres that are never to be built on. It was designed to be that way! Combine scenic beauty of Kamas Valley with convenience and easy living and you get Hart Crossing. Hart Crossing is the quintessence of continuity and artistic expression. The Aspen+ Model single family residence has everything you need to enjoy to enjoy and love the surrounding mountains and recreation opportunities. This new build boasts high quality finishes and fixtures, GE Cafe Appliances, a well thought out floor plan focused on views and open space, and plenty of space with a 2 car oversized garage and an RV garage. This floor plan has been expanded to include a larger kitchen and butler pantry. Located in Francis, Utah are minutes from the Uinta-Ashley National Forest boasting 2.2 million acres of recreational opportunities, Also only 5 minutes from Jordanelle Reservoir, 25 minutes from world renowned downtown Park City included world class ski resorts. If you can think it up, it is likely nearby. The location couldn't be better. Square footage figures are provided as a courtesy estimate only and were obtained from an Appraisal. Buyer is advised to obtain an independent measurement. Property Tax has yet to be assessed on the property
Contact an agent
Home facts
- Year built:2025
- Listing ID #:2053588
- Added:399 day(s) ago
- Updated:January 10, 2026 at 12:27 PM
Rooms and interior
- Bedrooms:4
- Total bathrooms:4
- Full bathrooms:3
- Half bathrooms:1
- Living area:2,530 sq. ft.
Heating and cooling
- Cooling:Central Air
- Heating:Forced Air, Gas: Central
Structure and exterior
- Roof:Asphalt, Metal
- Year built:2025
- Building area:2,530 sq. ft.
- Lot area:0.31 Acres
Schools
- High school:South Summit
- Middle school:South Summit
- Elementary school:South Summit
Utilities
- Water:Water Connected
- Sewer:Sewer Connected, Sewer: Connected, Sewer: Public
Finances and disclosures
- Price:$1,400,000
- Price per sq. ft.:$553.36
- Tax amount:$1
New listings near 1333 Sage Way #45
- New
 $433,525Active2 beds 3 baths1,255 sq. ft.
$433,525Active2 beds 3 baths1,255 sq. ft.181 Scenic Heights Road, Kamas, UT 84036
MLS# 12600080Listed by: SUMMIT SOTHEBY'S INTERNATIONAL REALTY (HEBER) - New
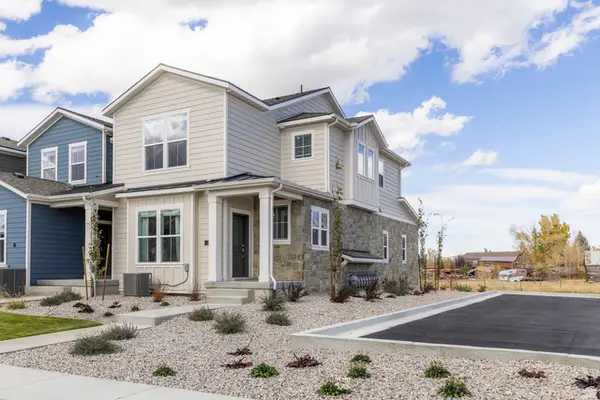 $433,525Active2 beds 3 baths1,255 sq. ft.
$433,525Active2 beds 3 baths1,255 sq. ft.181 Scenic Heights Rd #502, Kamas, UT 84036
MLS# 2130001Listed by: SUMMIT SOTHEBY'S INTERNATIONAL REALTY 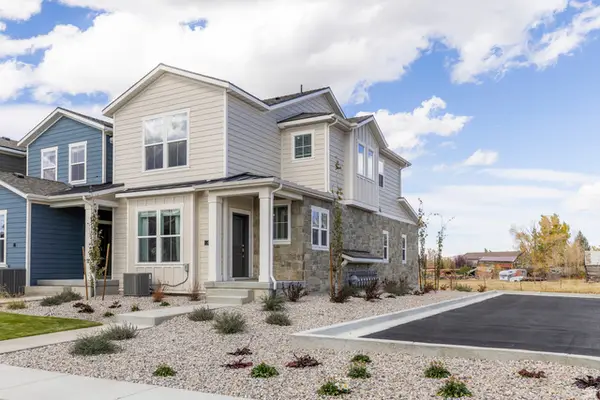 $449,165Pending3 beds 3 baths1,396 sq. ft.
$449,165Pending3 beds 3 baths1,396 sq. ft.51 Scenic Heights Rd #304, Kamas, UT 84036
MLS# 2128289Listed by: SUMMIT SOTHEBY'S INTERNATIONAL REALTY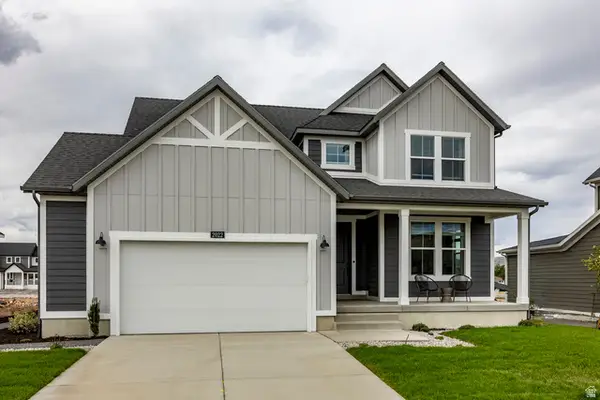 $708,297Pending3 beds 3 baths2,090 sq. ft.
$708,297Pending3 beds 3 baths2,090 sq. ft.1986 Wren Woods Way #13, Kamas, UT 84036
MLS# 2126572Listed by: SUMMIT SOTHEBY'S INTERNATIONAL REALTY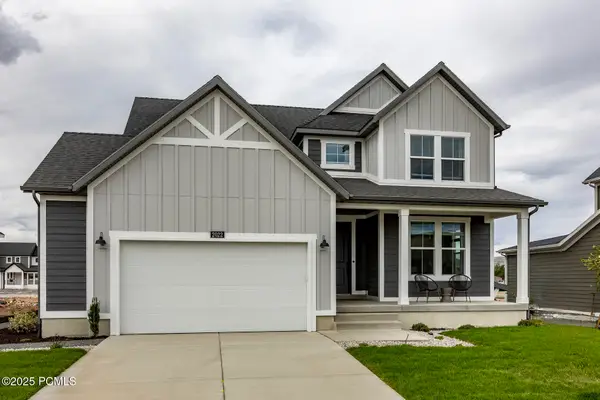 $708,297Pending3 beds 3 baths2,090 sq. ft.
$708,297Pending3 beds 3 baths2,090 sq. ft.1986 Wren Woods Way, Kamas, UT 84036
MLS# 12505116Listed by: SUMMIT SOTHEBY'S INTERNATIONAL REALTY (HEBER)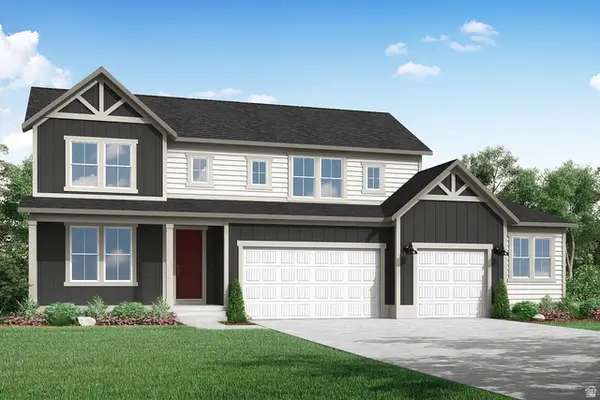 $914,708Pending5 beds 3 baths3,299 sq. ft.
$914,708Pending5 beds 3 baths3,299 sq. ft.202 Scenic Heights Rd #9, Kamas, UT 84036
MLS# 2126047Listed by: SUMMIT SOTHEBY'S INTERNATIONAL REALTY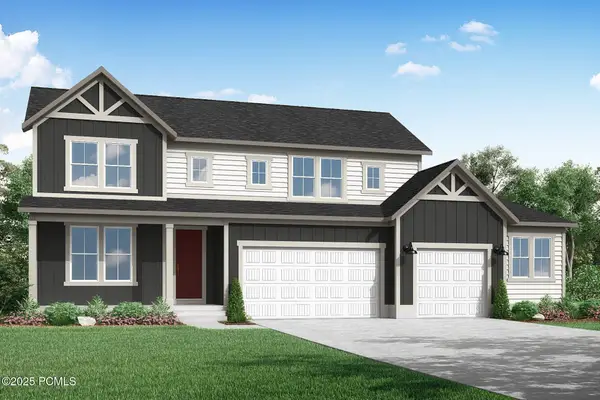 $914,708Pending5 beds 3 baths3,299 sq. ft.
$914,708Pending5 beds 3 baths3,299 sq. ft.202 Scenic Heights Road, Kamas, UT 84036
MLS# 12505080Listed by: SUMMIT SOTHEBY'S INTERNATIONAL REALTY (HEBER)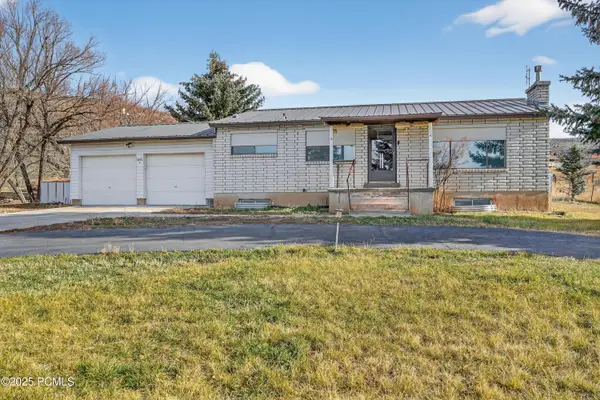 $750,000Pending4 beds 2 baths2,154 sq. ft.
$750,000Pending4 beds 2 baths2,154 sq. ft.1719 S Foothill Drive, Kamas, UT 84036
MLS# 12505006Listed by: EXP REALTY, LLC (PC MAIN)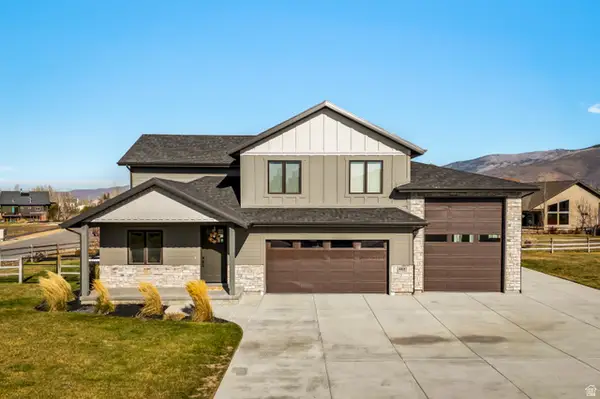 $1,250,000Active3 beds 3 baths2,414 sq. ft.
$1,250,000Active3 beds 3 baths2,414 sq. ft.862 W Hilltop Ct W, Francis, UT 84036
MLS# 2124120Listed by: DILIGENCE REAL ESTATE PARTNERS, LLC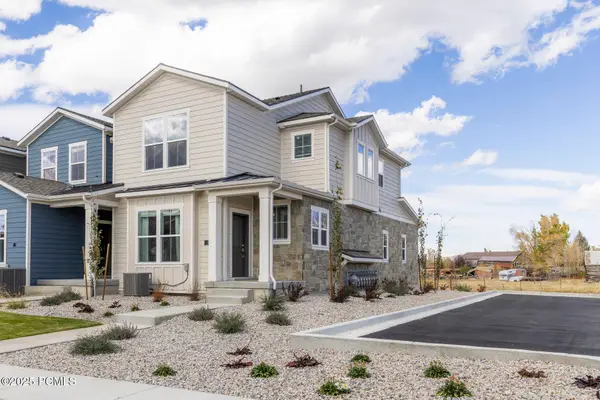 $486,780Pending3 beds 3 baths1,396 sq. ft.
$486,780Pending3 beds 3 baths1,396 sq. ft.117 Scenic Heights Road, Kamas, UT 84036
MLS# 12504857Listed by: SUMMIT SOTHEBY'S INTERNATIONAL REALTY (HEBER)
