1460 Rocky Mountain Way #223, Francis, UT 84036
Local realty services provided by:Better Homes and Gardens Real Estate Momentum
Listed by: alex lacouture, camilla dixon
Office: summit sotheby's international realty
MLS#:2087171
Source:SL
Price summary
- Price:$1,190,018
- Price per sq. ft.:$298.77
- Monthly HOA dues:$210
About this home
This professionally designed and thoughtfully laid-out, newly built Ivory home is the epitome of modern comfort. The Hamilton is one of Ivory's most popular floor plans and provides what so many are looking for with today's lifestyles; the beauty of a two- story with the convenience of main floor living. Featuring large windows filling the space with natural light, a covered expanded deck out back and an expansive three car garage making this property a must see. The kitchen showcases quartz countertops, cafe stainless steel appliances and a walk-in pantry. The unfinished basement offers even more possibilities for owners to either use as storage or finish for additional living space. Located in close proximity to the Uinta Mountains and Park City this property is perfect for those who love year-round outdoor adventure.
Contact an agent
Home facts
- Year built:2025
- Listing ID #:2087171
- Added:180 day(s) ago
- Updated:November 20, 2025 at 12:35 PM
Rooms and interior
- Bedrooms:3
- Total bathrooms:3
- Full bathrooms:2
- Half bathrooms:1
- Living area:3,983 sq. ft.
Heating and cooling
- Cooling:Central Air
- Heating:Gas: Central
Structure and exterior
- Roof:Asphalt
- Year built:2025
- Building area:3,983 sq. ft.
- Lot area:0.28 Acres
Schools
- High school:South Summit
- Middle school:South Summit
- Elementary school:South Summit
Utilities
- Water:Culinary, Water Connected
- Sewer:Sewer Connected, Sewer: Connected, Sewer: Public
Finances and disclosures
- Price:$1,190,018
- Price per sq. ft.:$298.77
- Tax amount:$1,430
New listings near 1460 Rocky Mountain Way #223
- New
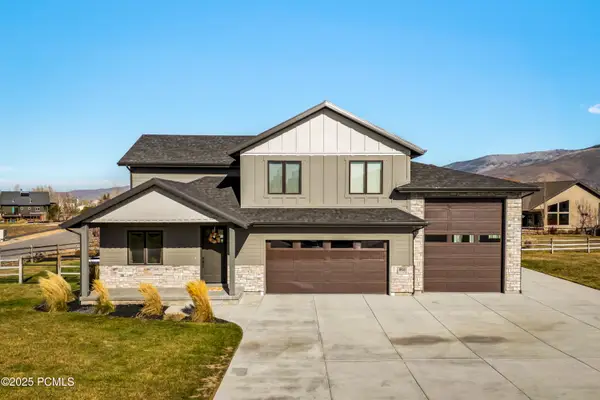 $1,250,000Active3 beds 3 baths2,414 sq. ft.
$1,250,000Active3 beds 3 baths2,414 sq. ft.862 W Hilltop Court, Francis, UT 84036
MLS# 12504943Listed by: DILIGENCE REAL ESTATE PARTNERS 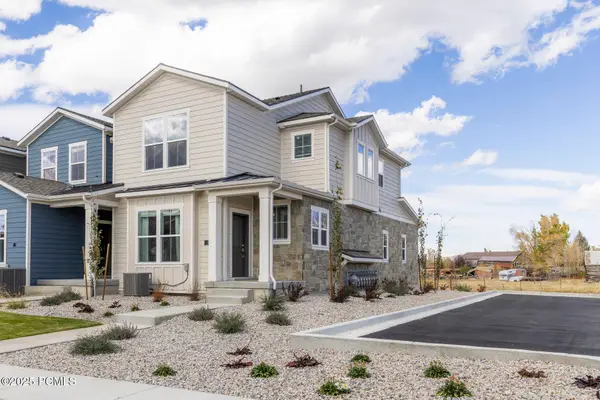 $486,780Pending3 beds 3 baths1,396 sq. ft.
$486,780Pending3 beds 3 baths1,396 sq. ft.117 Scenic Heights Road, Kamas, UT 84036
MLS# 12504857Listed by: SUMMIT SOTHEBY'S INTERNATIONAL REALTY (HEBER)- New
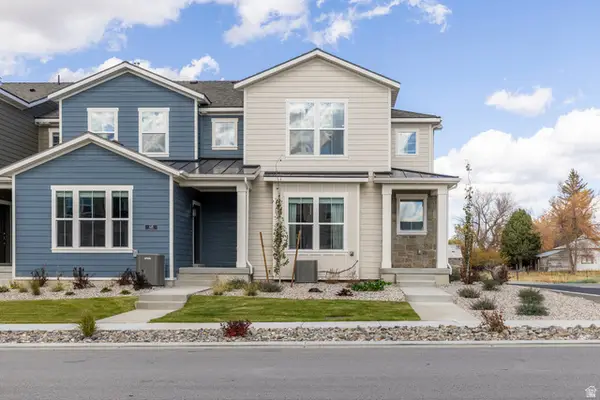 $486,780Active3 beds 3 baths1,396 sq. ft.
$486,780Active3 beds 3 baths1,396 sq. ft.117 Scenic Heights Rd #512, Kamas, UT 84036
MLS# 2122556Listed by: SUMMIT SOTHEBY'S INTERNATIONAL REALTY 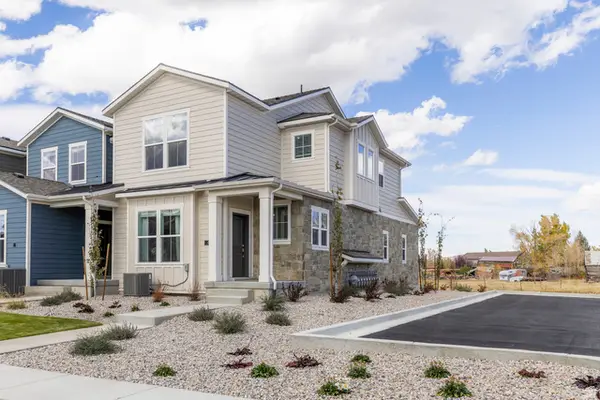 $482,165Pending3 beds 3 baths1,396 sq. ft.
$482,165Pending3 beds 3 baths1,396 sq. ft.52 Scenic Heights Rd #207, Kamas, UT 84036
MLS# 2121699Listed by: SUMMIT SOTHEBY'S INTERNATIONAL REALTY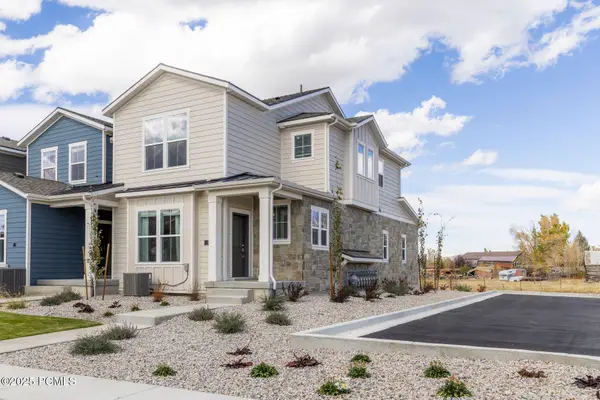 $482,165Pending3 beds 3 baths1,396 sq. ft.
$482,165Pending3 beds 3 baths1,396 sq. ft.52 Scenic Heights Road, Kamas, UT 84036
MLS# 12504793Listed by: SUMMIT SOTHEBY'S INTERNATIONAL REALTY (HEBER)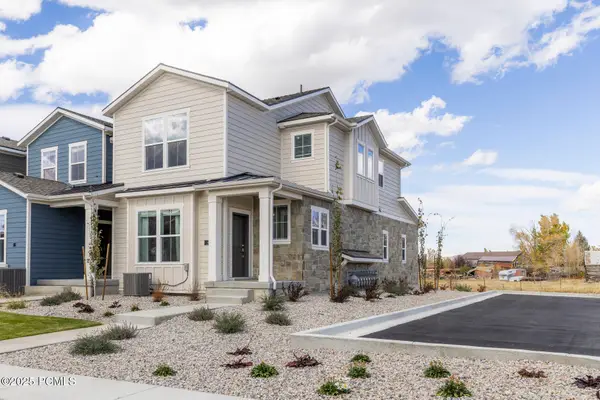 $485,800Pending3 beds 3 baths1,396 sq. ft.
$485,800Pending3 beds 3 baths1,396 sq. ft.133 Scenic Heights Road, Kamas, UT 84036
MLS# 12504777Listed by: SUMMIT SOTHEBY'S INTERNATIONAL REALTY (HEBER)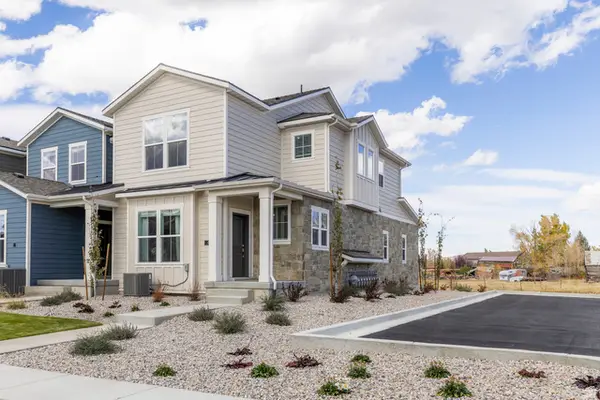 $485,800Pending3 beds 3 baths1,396 sq. ft.
$485,800Pending3 beds 3 baths1,396 sq. ft.145 Scenic Heights Rd #508, Kamas, UT 84036
MLS# 2121423Listed by: SUMMIT SOTHEBY'S INTERNATIONAL REALTY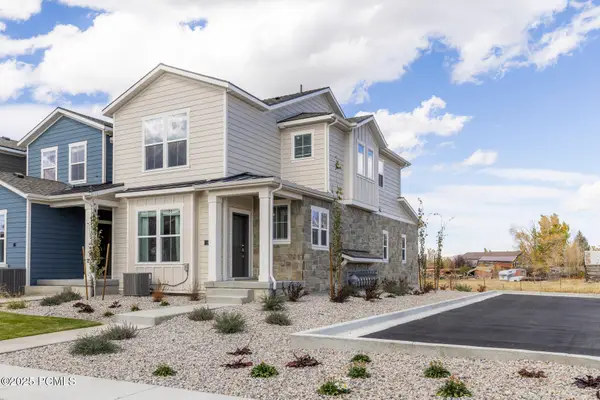 $485,800Pending3 beds 3 baths1,396 sq. ft.
$485,800Pending3 beds 3 baths1,396 sq. ft.145 Scenic Heights Road, Kamas, UT 84036
MLS# 12504764Listed by: SUMMIT SOTHEBY'S INTERNATIONAL REALTY (HEBER)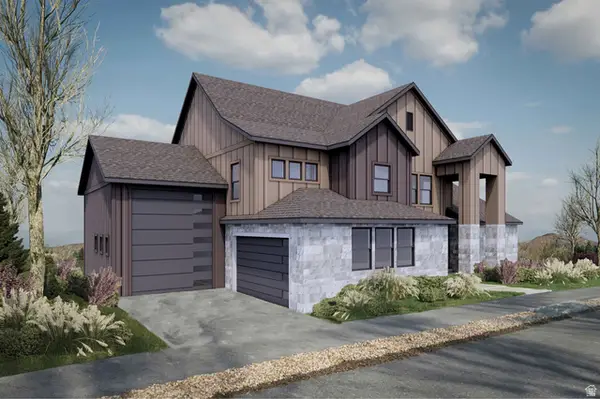 $1,375,000Active4 beds 4 baths3,029 sq. ft.
$1,375,000Active4 beds 4 baths3,029 sq. ft.740 Lazy Way #10, Francis, UT 84036
MLS# 2121406Listed by: SUMMIT SOTHEBY'S INTERNATIONAL REALTY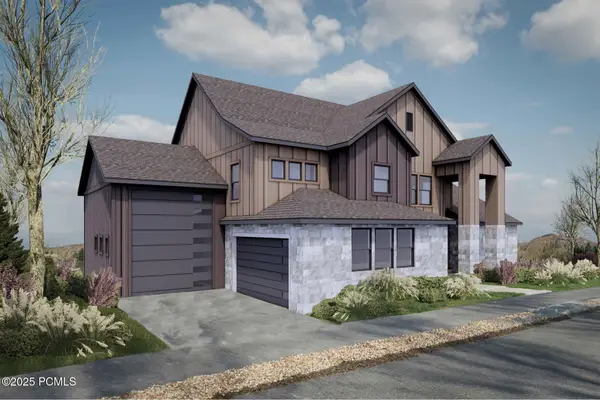 $1,375,000Active4 beds 4 baths3,029 sq. ft.
$1,375,000Active4 beds 4 baths3,029 sq. ft.740 Lazy Way, Francis, UT 84036
MLS# 12504762Listed by: SUMMIT SOTHEBY'S INTERNATIONAL REALTY (545 MAIN)
