566 Wild Willow Dr, Francis, UT 84036
Local realty services provided by:Better Homes and Gardens Real Estate Momentum
566 Wild Willow Dr,Francis, UT 84036
$1,179,000
- 6 Beds
- 4 Baths
- 3,646 sq. ft.
- Single family
- Active
Listed by: natalie atkinson
Office: stone edge real estate llc. (park city)
MLS#:2099913
Source:SL
Price summary
- Price:$1,179,000
- Price per sq. ft.:$323.37
About this home
This remodeled rambler offers farmhouse finishes, vaulted ceiling space, outdoor entertaining space & mature landscaping on a corner lot with a huge outbuilding in peaceful Francis. 6 bed 4 bath, with main level master, enclosed gym, huge laundry room equipped with double washer and dryer hookups, storage & folding island, 2 family rooms with fireplaces, multi radiant heat on the lower, AV system inside and out, AV cameras, in ground Dog Watch Fence system, playground complex & more. A hot tub hookup, outdoor entertaining space, pergola with white lights & bar make this parcel perfect for entertaining, along with custom landscaping offering privacy. 3 separate driveways for the main home's 2 car garage,outbuilding and 3rd driveway for guest overflow that extends to the work shed for ease of access. 3 bedrooms on main 3 bedrooms on lower, with added office space. Notably, a unique custom built 30x40 hard to find outbuilding shop is offered with interior features to include a large tandem parking bays for toy and vehicle parking, 14 foot oversized garage doors that allow for camper parking, heat, water, surround sound and in wall air compressors are offered among other features. This property has been designed for entertaining in mind, and to accommodate multi generational families with children, living comfortably on two levels. Wild Willow is a popular luxury home neighborhood with mature foliage and sophisticated country living, offering a flat, safe neighborhood environment perfect for trick or treating, bike riding and more. Wild Willow offers an equestrian common area riding ring, horse trails on the perimeter of the neighborhood and a bike track within the interior of the PUD. 20 minutes to both Park City and Heber in either direction, Francis is a growing area of the Kamas Valley, with Wild Willow being among the most exclusive prestigious neighborhoods in the Valley. PRICED TO SELL QUICKLY
Contact an agent
Home facts
- Year built:2004
- Listing ID #:2099913
- Added:174 day(s) ago
- Updated:January 11, 2026 at 12:00 PM
Rooms and interior
- Bedrooms:6
- Total bathrooms:4
- Full bathrooms:3
- Half bathrooms:1
- Living area:3,646 sq. ft.
Heating and cooling
- Cooling:Central Air
- Heating:Forced Air, Gas: Central
Structure and exterior
- Roof:Asphalt, Composition
- Year built:2004
- Building area:3,646 sq. ft.
- Lot area:0.63 Acres
Schools
- High school:South Summit
- Middle school:South Summit
- Elementary school:South Summit
Utilities
- Water:Culinary, Water Connected
- Sewer:Sewer Connected, Sewer: Connected, Sewer: Public
Finances and disclosures
- Price:$1,179,000
- Price per sq. ft.:$323.37
- Tax amount:$4,128
New listings near 566 Wild Willow Dr
- New
 $433,525Active2 beds 3 baths1,255 sq. ft.
$433,525Active2 beds 3 baths1,255 sq. ft.181 Scenic Heights Road, Kamas, UT 84036
MLS# 12600080Listed by: SUMMIT SOTHEBY'S INTERNATIONAL REALTY (HEBER) - New
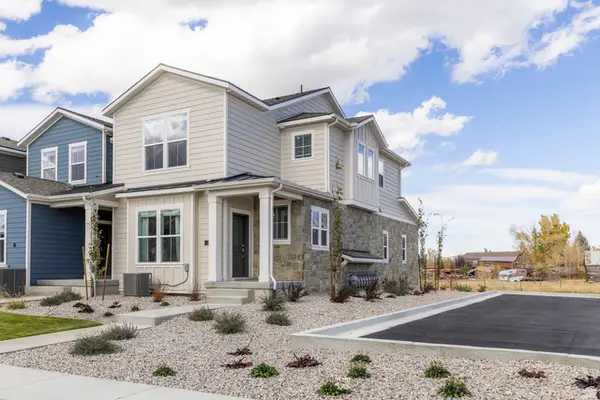 $433,525Active2 beds 3 baths1,255 sq. ft.
$433,525Active2 beds 3 baths1,255 sq. ft.181 Scenic Heights Rd #502, Kamas, UT 84036
MLS# 2130001Listed by: SUMMIT SOTHEBY'S INTERNATIONAL REALTY 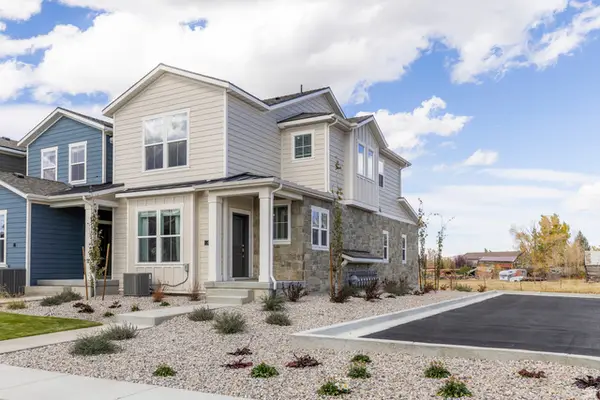 $449,165Pending3 beds 3 baths1,396 sq. ft.
$449,165Pending3 beds 3 baths1,396 sq. ft.51 Scenic Heights Rd #304, Kamas, UT 84036
MLS# 2128289Listed by: SUMMIT SOTHEBY'S INTERNATIONAL REALTY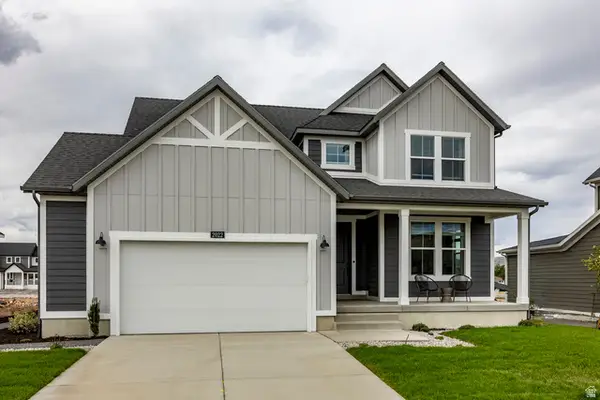 $708,297Pending3 beds 3 baths2,090 sq. ft.
$708,297Pending3 beds 3 baths2,090 sq. ft.1986 Wren Woods Way #13, Kamas, UT 84036
MLS# 2126572Listed by: SUMMIT SOTHEBY'S INTERNATIONAL REALTY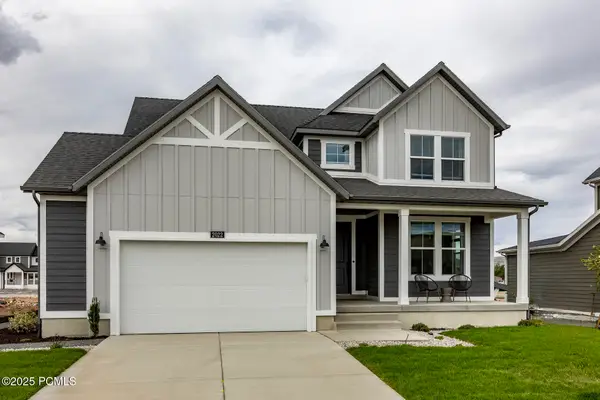 $708,297Pending3 beds 3 baths2,090 sq. ft.
$708,297Pending3 beds 3 baths2,090 sq. ft.1986 Wren Woods Way, Kamas, UT 84036
MLS# 12505116Listed by: SUMMIT SOTHEBY'S INTERNATIONAL REALTY (HEBER)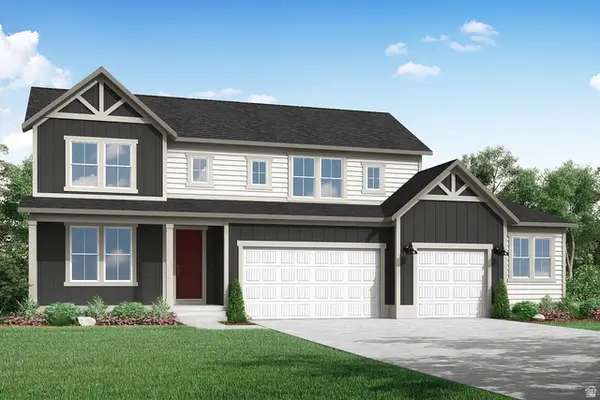 $914,708Pending5 beds 3 baths3,299 sq. ft.
$914,708Pending5 beds 3 baths3,299 sq. ft.202 Scenic Heights Rd #9, Kamas, UT 84036
MLS# 2126047Listed by: SUMMIT SOTHEBY'S INTERNATIONAL REALTY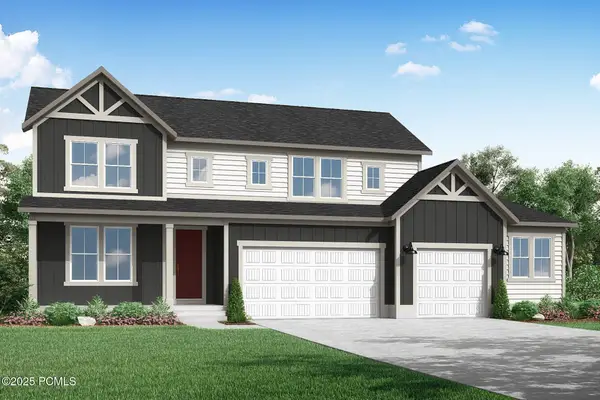 $914,708Pending5 beds 3 baths3,299 sq. ft.
$914,708Pending5 beds 3 baths3,299 sq. ft.202 Scenic Heights Road, Kamas, UT 84036
MLS# 12505080Listed by: SUMMIT SOTHEBY'S INTERNATIONAL REALTY (HEBER)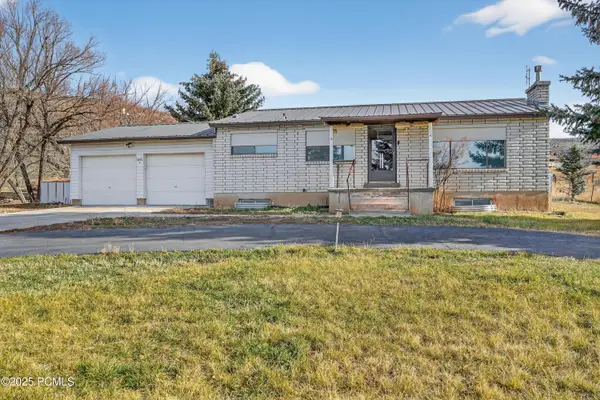 $750,000Pending4 beds 2 baths2,154 sq. ft.
$750,000Pending4 beds 2 baths2,154 sq. ft.1719 S Foothill Drive, Kamas, UT 84036
MLS# 12505006Listed by: EXP REALTY, LLC (PC MAIN)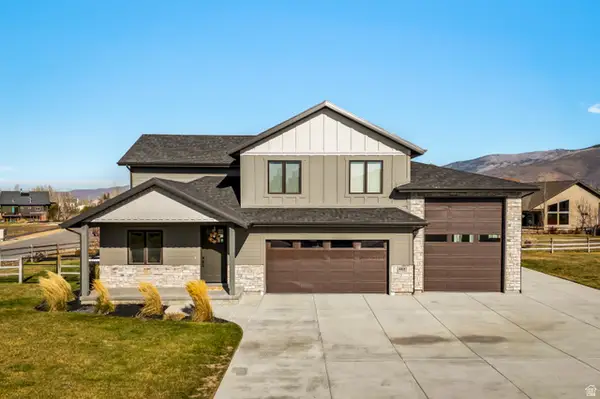 $1,250,000Active3 beds 3 baths2,414 sq. ft.
$1,250,000Active3 beds 3 baths2,414 sq. ft.862 W Hilltop Ct W, Francis, UT 84036
MLS# 2124120Listed by: DILIGENCE REAL ESTATE PARTNERS, LLC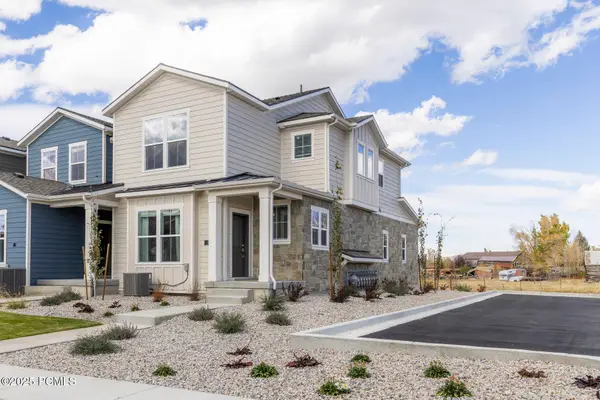 $486,780Pending3 beds 3 baths1,396 sq. ft.
$486,780Pending3 beds 3 baths1,396 sq. ft.117 Scenic Heights Road, Kamas, UT 84036
MLS# 12504857Listed by: SUMMIT SOTHEBY'S INTERNATIONAL REALTY (HEBER)
