798 Lazy Way #11, Francis, UT 84036
Local realty services provided by:Better Homes and Gardens Real Estate Momentum
Listed by: jillene cahill cox, andy emory
Office: summit sotheby's international realty
MLS#:1965895
Source:SL
Price summary
- Price:$1,575,000
- Price per sq. ft.:$432.93
About this home
Embrace a life of luxury and tranquility in this stunning modern home, nestled in the serene Kamas Valley. This contemporary residence is designed to maximize space and flow, with luxury finishes that include a thick Quartzite slab island in the kitchen, ceramic tile backsplash in the kitchen and bathrooms, Douglas Fir exterior siding, waterproof engineered hardwood flooring, large windows through out, and double glass doors off all of the bedrooms, giving this home a lot of natural light and expansive breathtaking views. Situated in the heart of Francis, this exclusive community boasts 11 homesites set in the picturesque south Kamas Valley, known as the 'Gateway to the Uinta Mountains'. Here, you’ll enjoy a lifestyle rich in outdoor activities such as snowmobiling, hiking, camping, and fishing, with the Mirror Lake Highway and Uinta National Forest just minutes away. You’ll be only 20 minutes from the new Deer Valley East Village, 25 minutes from Park City’s exciting amenities, and a convenient 45-minute drive from Salt Lake City.
Contact an agent
Home facts
- Year built:2024
- Listing ID #:1965895
- Added:798 day(s) ago
- Updated:January 10, 2026 at 12:27 PM
Rooms and interior
- Bedrooms:4
- Total bathrooms:4
- Full bathrooms:2
- Living area:3,638 sq. ft.
Heating and cooling
- Cooling:Central Air
- Heating:Forced Air
Structure and exterior
- Roof:Asphalt
- Year built:2024
- Building area:3,638 sq. ft.
- Lot area:0.5 Acres
Schools
- High school:South Summit
- Middle school:South Summit
- Elementary school:South Summit
Utilities
- Water:Culinary
- Sewer:Sewer: Public
Finances and disclosures
- Price:$1,575,000
- Price per sq. ft.:$432.93
- Tax amount:$1,973
New listings near 798 Lazy Way #11
- New
 $433,525Active2 beds 3 baths1,255 sq. ft.
$433,525Active2 beds 3 baths1,255 sq. ft.181 Scenic Heights Road, Kamas, UT 84036
MLS# 12600080Listed by: SUMMIT SOTHEBY'S INTERNATIONAL REALTY (HEBER) - New
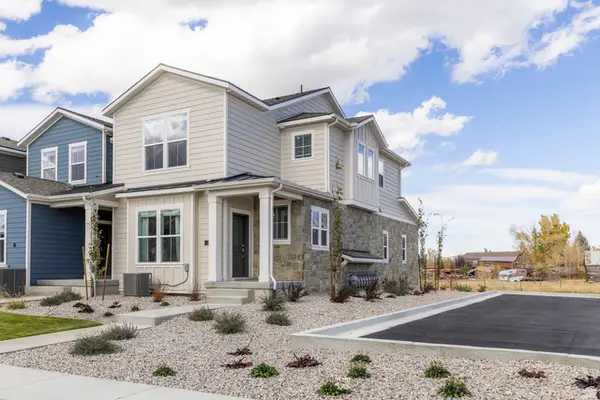 $433,525Active2 beds 3 baths1,255 sq. ft.
$433,525Active2 beds 3 baths1,255 sq. ft.181 Scenic Heights Rd #502, Kamas, UT 84036
MLS# 2130001Listed by: SUMMIT SOTHEBY'S INTERNATIONAL REALTY 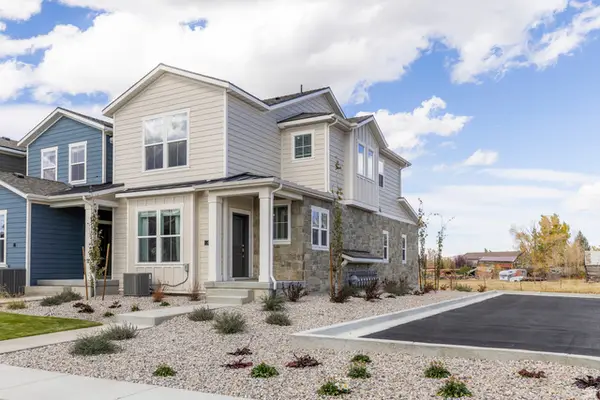 $449,165Pending3 beds 3 baths1,396 sq. ft.
$449,165Pending3 beds 3 baths1,396 sq. ft.51 Scenic Heights Rd #304, Kamas, UT 84036
MLS# 2128289Listed by: SUMMIT SOTHEBY'S INTERNATIONAL REALTY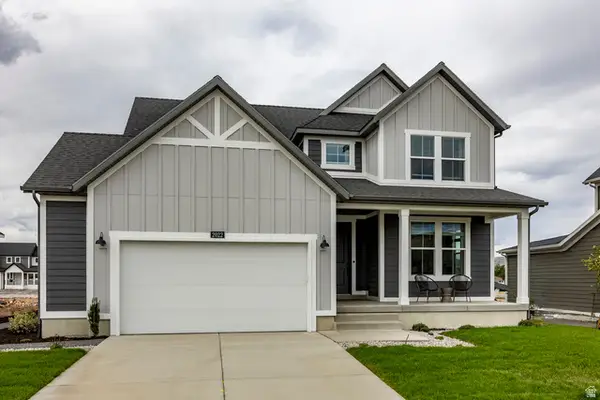 $708,297Pending3 beds 3 baths2,090 sq. ft.
$708,297Pending3 beds 3 baths2,090 sq. ft.1986 Wren Woods Way #13, Kamas, UT 84036
MLS# 2126572Listed by: SUMMIT SOTHEBY'S INTERNATIONAL REALTY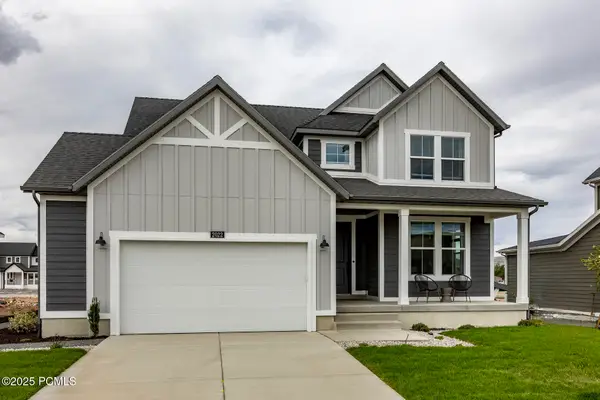 $708,297Pending3 beds 3 baths2,090 sq. ft.
$708,297Pending3 beds 3 baths2,090 sq. ft.1986 Wren Woods Way, Kamas, UT 84036
MLS# 12505116Listed by: SUMMIT SOTHEBY'S INTERNATIONAL REALTY (HEBER)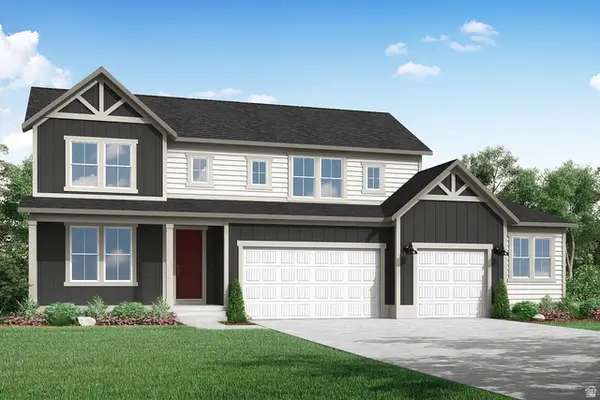 $914,708Pending5 beds 3 baths3,299 sq. ft.
$914,708Pending5 beds 3 baths3,299 sq. ft.202 Scenic Heights Rd #9, Kamas, UT 84036
MLS# 2126047Listed by: SUMMIT SOTHEBY'S INTERNATIONAL REALTY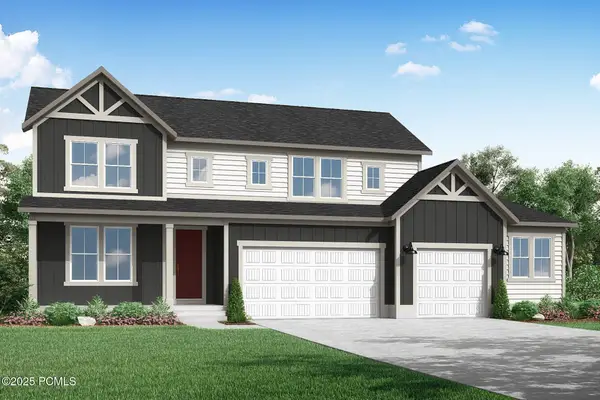 $914,708Pending5 beds 3 baths3,299 sq. ft.
$914,708Pending5 beds 3 baths3,299 sq. ft.202 Scenic Heights Road, Kamas, UT 84036
MLS# 12505080Listed by: SUMMIT SOTHEBY'S INTERNATIONAL REALTY (HEBER)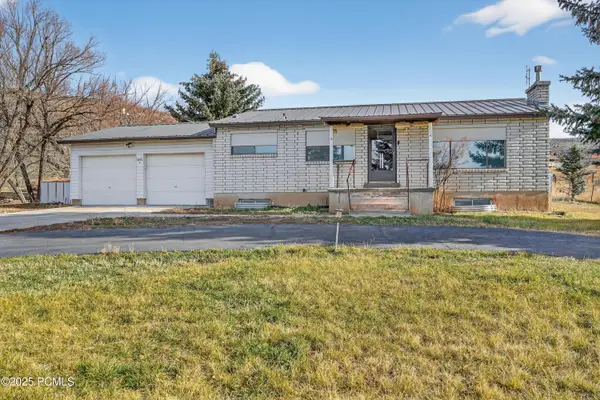 $750,000Pending4 beds 2 baths2,154 sq. ft.
$750,000Pending4 beds 2 baths2,154 sq. ft.1719 S Foothill Drive, Kamas, UT 84036
MLS# 12505006Listed by: EXP REALTY, LLC (PC MAIN)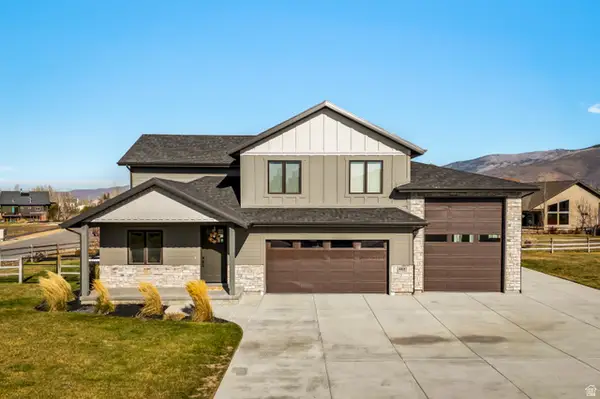 $1,250,000Active3 beds 3 baths2,414 sq. ft.
$1,250,000Active3 beds 3 baths2,414 sq. ft.862 W Hilltop Ct W, Francis, UT 84036
MLS# 2124120Listed by: DILIGENCE REAL ESTATE PARTNERS, LLC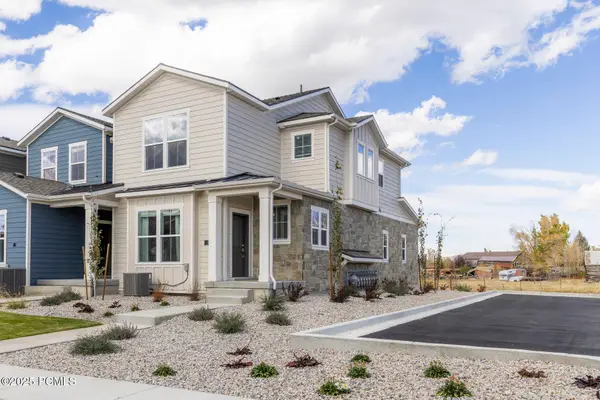 $486,780Pending3 beds 3 baths1,396 sq. ft.
$486,780Pending3 beds 3 baths1,396 sq. ft.117 Scenic Heights Road, Kamas, UT 84036
MLS# 12504857Listed by: SUMMIT SOTHEBY'S INTERNATIONAL REALTY (HEBER)
