872 High Country Ln #20, Francis, UT 84036
Local realty services provided by:Better Homes and Gardens Real Estate Momentum
872 High Country Ln #20,Francis, UT 84036
$2,795,086
- 5 Beds
- 6 Baths
- 5,174 sq. ft.
- Single family
- Active
Listed by: kenneth sperry, jennifer yeo
Office: presidio real estate
MLS#:2070949
Source:SL
Price summary
- Price:$2,795,086
- Price per sq. ft.:$540.22
- Monthly HOA dues:$50
About this home
Welcome Home! This nightly rental approved new subdivision is minutes from Heber and the Park City heartbeat. Step inside to discover an airy open floor plan accentuated by large windows that flood the space with natural light. Clean lines, high ceilings, and stylish finishes create an inviting atmosphere. Retreat to your expansive master suite, complete with a spa-like en-suite bathroom featuring a soaking tub, dual vanities, and a walk-in shower. Enjoy serene views from your private balcony, ideal for morning coffee or evening sunsets. Get the best of both worlds with easy access to Park City's world-class skiing, dining, and outdoor recreational activities while maintaining the tranquility of suburban living. Don't miss your chance to own this exquisite home in a sought-after location! Schedule your private showing today and experience the perfect blend of modern luxury and outdoor adventure. Ask about the Incentives through our preferred lender. Builder to offer a rate buy down with a full price offer. Buyer/Broker to verify all.
Contact an agent
Home facts
- Year built:2025
- Listing ID #:2070949
- Added:238 day(s) ago
- Updated:February 25, 2026 at 12:07 PM
Rooms and interior
- Bedrooms:5
- Total bathrooms:6
- Full bathrooms:4
- Living area:5,174 sq. ft.
Heating and cooling
- Cooling:Central Air
- Heating:Forced Air, Gas: Central
Structure and exterior
- Roof:Asphalt
- Year built:2025
- Building area:5,174 sq. ft.
- Lot area:0.5 Acres
Schools
- High school:South Summit
- Middle school:South Summit
- Elementary school:South Summit
Utilities
- Water:Culinary, Water Connected
- Sewer:Sewer Connected, Sewer: Connected, Sewer: Public
Finances and disclosures
- Price:$2,795,086
- Price per sq. ft.:$540.22
- Tax amount:$1,233
New listings near 872 High Country Ln #20
- New
 $367,500Active0.23 Acres
$367,500Active0.23 Acres3696 E Huntley Way #64, Francis, UT 84036
MLS# 2138409Listed by: CHRISTIES INTERNATIONAL REAL ESTATE VUE - New
 $1,300,000Active3 beds 2 baths1,838 sq. ft.
$1,300,000Active3 beds 2 baths1,838 sq. ft.1527 S Uinta View Cir, Francis, UT 84036
MLS# 2138102Listed by: REAL ESTATE ESSENTIALS - New
 $1,395,000Active5 beds 4 baths4,804 sq. ft.
$1,395,000Active5 beds 4 baths4,804 sq. ft.431 Aspen Rd, Francis, UT 84036
MLS# 2137648Listed by: BOX REALTY, LLC - New
 $4,500,000Active6 beds 7 baths8,400 sq. ft.
$4,500,000Active6 beds 7 baths8,400 sq. ft.1264 Country Lane #72, Kamas, UT 84036
MLS# 12600582Listed by: PRESIDIO REAL ESTATE (MAIN) - New
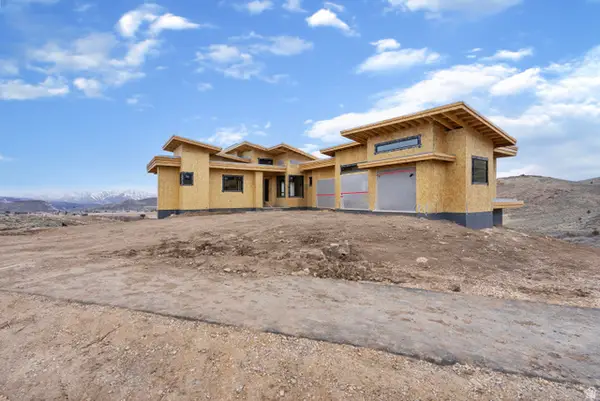 $4,500,000Active6 beds 7 baths8,400 sq. ft.
$4,500,000Active6 beds 7 baths8,400 sq. ft.1264 High Country Lane Dr #72, Francis, UT 84036
MLS# 2136701Listed by: PRESIDIO REAL ESTATE 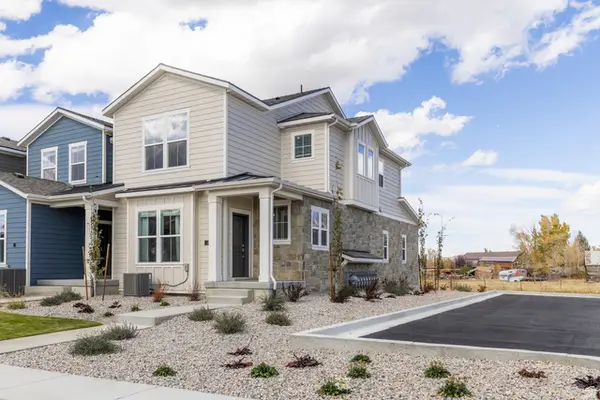 $513,930Pending3 beds 3 baths1,541 sq. ft.
$513,930Pending3 beds 3 baths1,541 sq. ft.123 Scenic Heights Rd #511, Kamas, UT 84036
MLS# 2136124Listed by: SUMMIT SOTHEBY'S INTERNATIONAL REALTY $513,930Pending3 beds 3 baths1,541 sq. ft.
$513,930Pending3 beds 3 baths1,541 sq. ft.123 Scenic Heights Road, Kamas, UT 84036
MLS# 12600485Listed by: SUMMIT SOTHEBY'S INTERNATIONAL REALTY (HEBER)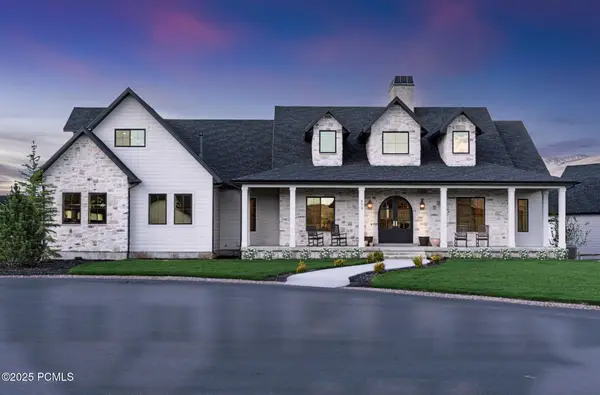 $2,695,500Active4 beds 4 baths8,038 sq. ft.
$2,695,500Active4 beds 4 baths8,038 sq. ft.858 Crabapple Court, Kamas, UT 84036
MLS# 12600469Listed by: ENGEL & VOLKERS PARK CITY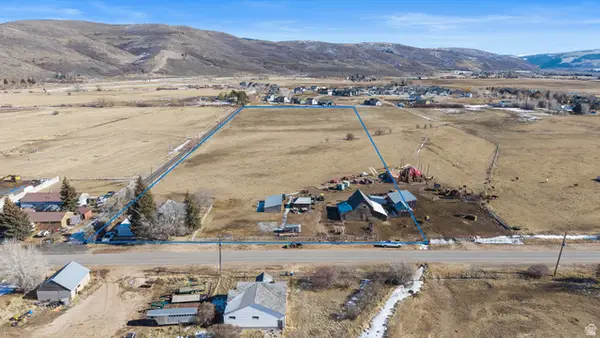 $2,500,000Pending10 Acres
$2,500,000Pending10 Acres2977 Willow Way, Francis, UT 84036
MLS# 2135754Listed by: AGENCY REALTY, LLC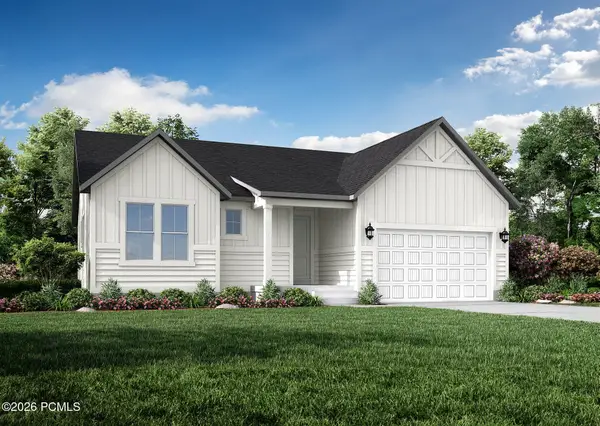 $811,306Active3 beds 2 baths3,471 sq. ft.
$811,306Active3 beds 2 baths3,471 sq. ft.1465 Rocky Mountain Way, Kamas, UT 84036
MLS# 12600441Listed by: SUMMIT SOTHEBY'S INTERNATIONAL REALTY (HEBER)

