943 Hart Loop, Francis, UT 84036
Local realty services provided by:Better Homes and Gardens Real Estate Momentum
Listed by: katherine a. crook
Office: engel & volkers park city
MLS#:2096812
Source:SL
Price summary
- Price:$1,849,000
- Price per sq. ft.:$706.8
- Monthly HOA dues:$250
About this home
This one-of-a-kind conservation subdivision is surrounded by grassland acres that are never to be built on. It was designed to be that way! Combine scenic beauty of Kamas Valley with convenience and easy living and you get Hart Crossing. Hart Crossing is the quintessence of continuity and artistic expression. The Pinyon model is a single-story 2,597 sq. ft. rambler with a beautifully spacious great room accented by natural light and an oversized kitchen with dining area and breakfast nook. All bedrooms have private bathrooms and walk-in closets. The exterior provides a ranch house estate atmosphere with expansive front and one of the best back yard and patios in the neighborhood. The home includes an office or den off the entry and RV parking along with a two-car 1,769 sq. ft. garage This new build boasts high quality finishes and fixtures, GE Cafe Appliances, a well thought out floor plan focused on views and open space, and plenty of space with a 2 car oversized garage. Located in Francis, Utah are minutes from the Uinta-Ashley National Forest boasting 2.2 million acres of recreational opportunities, Also only 5 minutes from Jordanelle Reservoir, 25 minutes from world renowned downtown Park City included world class ski resorts. If you can think it up, it is likely nearby. The location couldn't be better. Square footage figures are provided as a courtesy estimate only and were obtained from an Appraisal. Buyer is advised to obtain an independent measurement.
Contact an agent
Home facts
- Year built:2022
- Listing ID #:2096812
- Added:232 day(s) ago
- Updated:February 25, 2026 at 12:07 PM
Rooms and interior
- Bedrooms:3
- Total bathrooms:4
- Full bathrooms:3
- Half bathrooms:1
- Living area:2,616 sq. ft.
Heating and cooling
- Cooling:Central Air
- Heating:Forced Air, Gas: Central, Radiant Floor
Structure and exterior
- Roof:Asphalt, Metal
- Year built:2022
- Building area:2,616 sq. ft.
- Lot area:0.55 Acres
Schools
- High school:South Summit
- Middle school:South Summit
- Elementary school:South Summit
Utilities
- Water:Culinary, Water Connected
- Sewer:Sewer Connected, Sewer: Connected, Sewer: Public
Finances and disclosures
- Price:$1,849,000
- Price per sq. ft.:$706.8
- Tax amount:$4,899
New listings near 943 Hart Loop
- New
 $367,500Active0.23 Acres
$367,500Active0.23 Acres3696 E Huntley Way #64, Francis, UT 84036
MLS# 2138409Listed by: CHRISTIES INTERNATIONAL REAL ESTATE VUE - New
 $1,300,000Active3 beds 2 baths1,838 sq. ft.
$1,300,000Active3 beds 2 baths1,838 sq. ft.1527 S Uinta View Cir, Francis, UT 84036
MLS# 2138102Listed by: REAL ESTATE ESSENTIALS - New
 $1,395,000Active5 beds 4 baths4,804 sq. ft.
$1,395,000Active5 beds 4 baths4,804 sq. ft.431 Aspen Rd, Francis, UT 84036
MLS# 2137648Listed by: BOX REALTY, LLC - New
 $4,500,000Active6 beds 7 baths8,400 sq. ft.
$4,500,000Active6 beds 7 baths8,400 sq. ft.1264 Country Lane #72, Kamas, UT 84036
MLS# 12600582Listed by: PRESIDIO REAL ESTATE (MAIN) - New
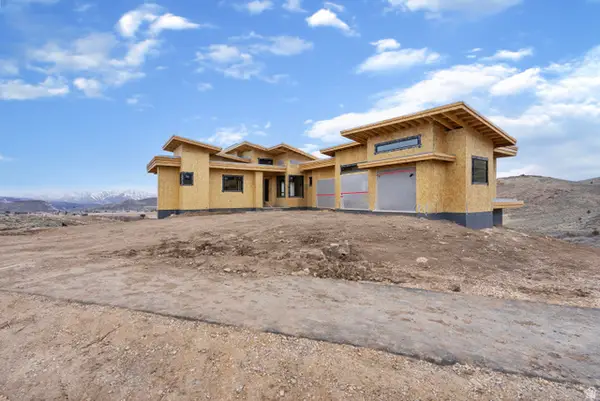 $4,500,000Active6 beds 7 baths8,400 sq. ft.
$4,500,000Active6 beds 7 baths8,400 sq. ft.1264 High Country Lane Dr #72, Francis, UT 84036
MLS# 2136701Listed by: PRESIDIO REAL ESTATE 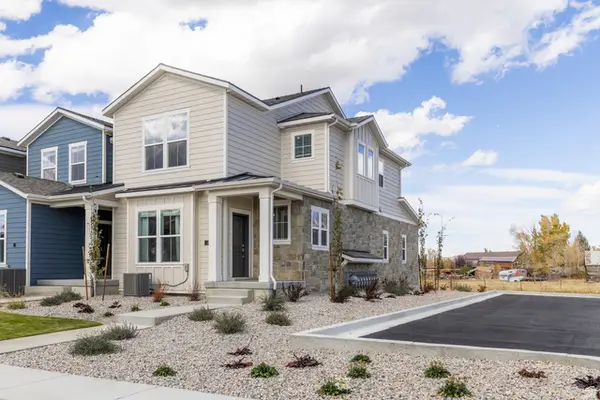 $513,930Pending3 beds 3 baths1,541 sq. ft.
$513,930Pending3 beds 3 baths1,541 sq. ft.123 Scenic Heights Rd #511, Kamas, UT 84036
MLS# 2136124Listed by: SUMMIT SOTHEBY'S INTERNATIONAL REALTY $513,930Pending3 beds 3 baths1,541 sq. ft.
$513,930Pending3 beds 3 baths1,541 sq. ft.123 Scenic Heights Road, Kamas, UT 84036
MLS# 12600485Listed by: SUMMIT SOTHEBY'S INTERNATIONAL REALTY (HEBER)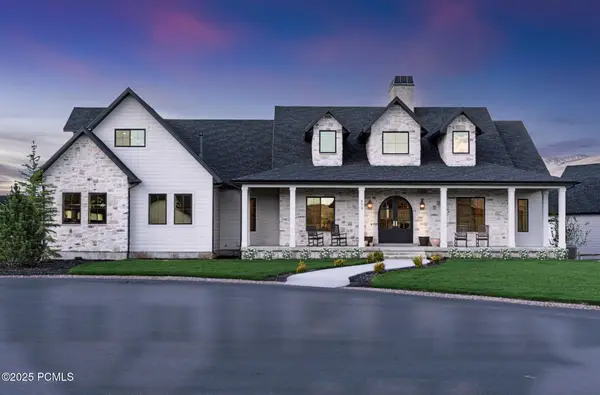 $2,695,500Active4 beds 4 baths8,038 sq. ft.
$2,695,500Active4 beds 4 baths8,038 sq. ft.858 Crabapple Court, Kamas, UT 84036
MLS# 12600469Listed by: ENGEL & VOLKERS PARK CITY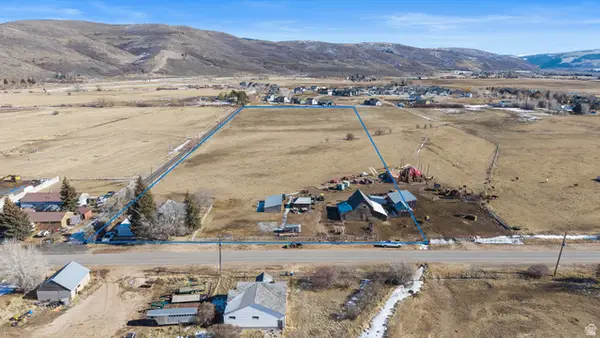 $2,500,000Pending10 Acres
$2,500,000Pending10 Acres2977 Willow Way, Francis, UT 84036
MLS# 2135754Listed by: AGENCY REALTY, LLC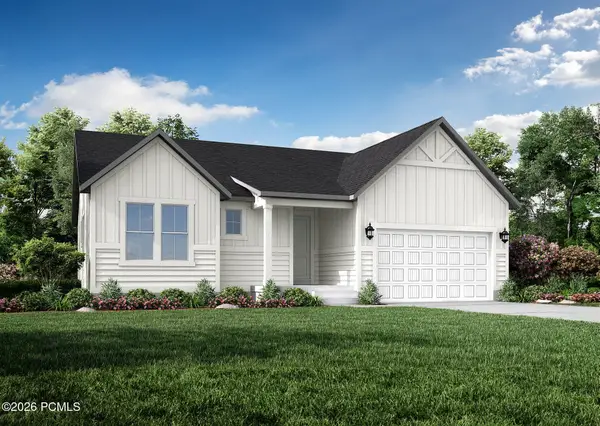 $811,306Active3 beds 2 baths3,471 sq. ft.
$811,306Active3 beds 2 baths3,471 sq. ft.1465 Rocky Mountain Way, Kamas, UT 84036
MLS# 12600441Listed by: SUMMIT SOTHEBY'S INTERNATIONAL REALTY (HEBER)

