- BHGRE®
- Utah
- Fruit Heights
- 1053 Sage Ln
1053 Sage Ln, Fruit Heights, UT 84037
Local realty services provided by:Better Homes and Gardens Real Estate Momentum
1053 Sage Ln,Fruit Heights, UT 84037
$899,995
- 5 Beds
- 4 Baths
- 4,345 sq. ft.
- Single family
- Pending
Listed by: ryan j ivie
Office: re/max associates
MLS#:2095032
Source:SL
Price summary
- Price:$899,995
- Price per sq. ft.:$207.13
- Monthly HOA dues:$38
About this home
**OPEN HOUSE Sat. 7/26 10 AM - 1 PM** Price reduced over $46,000 on July 24**Introducing an Exquisite Residence in Fruit Heights** Step into the epitome of luxury living within the prestigious Hidden Springs community, celebrated as Davis County's Community of the Year. This magnificent home is ideally situated, providing seamless access to the majestic foothills, scenic walking paths, and elegantly illuminated parkways. Upon entering, you are greeted by a thoughtfully updated interior showcasing fresh paint, plush new carpeting, and sophisticated lighting that elevates the ambiance. The expansive family room boasts soaring vaulted ceilings and an open-concept kitchen, creating a perfect setting for entertaining. An abundance of windows invites natural light, fostering a warm and inviting atmosphere. The lower level features a spacious family room complemented by a kitchenette, with large above-grade windows that ensure a bright and airy feel, reminiscent of the main level. Enjoy movie night in your private theater room. For those who cherish privacy and serenity, this exceptional property adjoins a tranquil nature preserve, enveloped by lush greenery and majestic mature trees. Picture yourself unwinding on the deck, basking in the breathtaking mountain views that stretch before you. Designed for the discerning minimalist, the landscaping requires minimal upkeep, allowing you to savor your surroundings without the demands of extensive maintenance. This rare find in Hidden Springs is an extraordinary opportunity, especially in a community where homes rarely sell below the $1 million mark. Ideally located near top-rated schools, city parks, and the vibrant Station Park shopping center, this residence offers both convenience and an elevated lifestyle. With swift access to highways and freeways, you are just 15 minutes from downtown Salt Lake City and a mere 25 minutes from the renowned Snowbasin ski resort, making this property a perfect choice for commuters and outdoor enthusiasts alike. Seize the opportunity to claim this exceptional home as your own!
Contact an agent
Home facts
- Year built:2006
- Listing ID #:2095032
- Added:217 day(s) ago
- Updated:October 19, 2025 at 07:48 AM
Rooms and interior
- Bedrooms:5
- Total bathrooms:4
- Full bathrooms:3
- Half bathrooms:1
- Living area:4,345 sq. ft.
Heating and cooling
- Cooling:Central Air
- Heating:Forced Air, Gas: Central
Structure and exterior
- Roof:Tile
- Year built:2006
- Building area:4,345 sq. ft.
- Lot area:0.29 Acres
Schools
- High school:Davis
- Middle school:Fairfield
- Elementary school:Morgan
Utilities
- Water:Culinary, Secondary, Water Connected
- Sewer:Sewer Connected, Sewer: Connected, Sewer: Public
Finances and disclosures
- Price:$899,995
- Price per sq. ft.:$207.13
- Tax amount:$4,289
New listings near 1053 Sage Ln
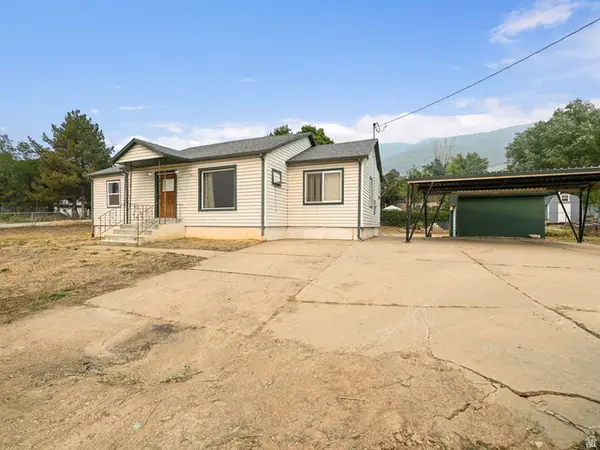 $399,000Pending3 beds 2 baths2,127 sq. ft.
$399,000Pending3 beds 2 baths2,127 sq. ft.1270 E 700 N, Fruit Heights, UT 84037
MLS# 2132337Listed by: RESCOM, INC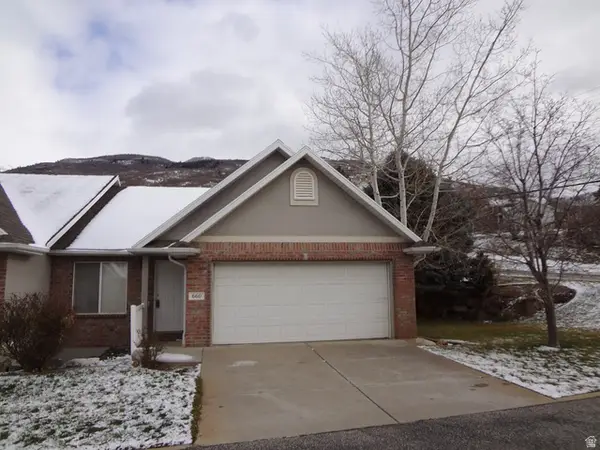 $447,800Active3 beds 2 baths2,625 sq. ft.
$447,800Active3 beds 2 baths2,625 sq. ft.660 N 1340 E #8, Fruit Heights, UT 84037
MLS# 2129485Listed by: REAL ESTATE ESSENTIALS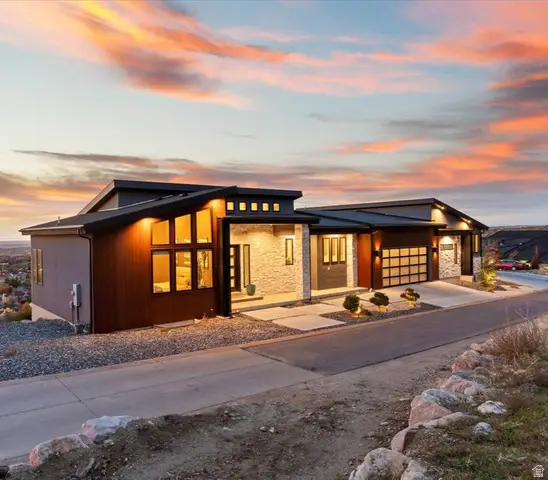 $2,399,000Active4 beds 3 baths7,070 sq. ft.
$2,399,000Active4 beds 3 baths7,070 sq. ft.1766 View Ct, Fruit Heights, UT 84037
MLS# 2129378Listed by: RE/MAX ASSOCIATES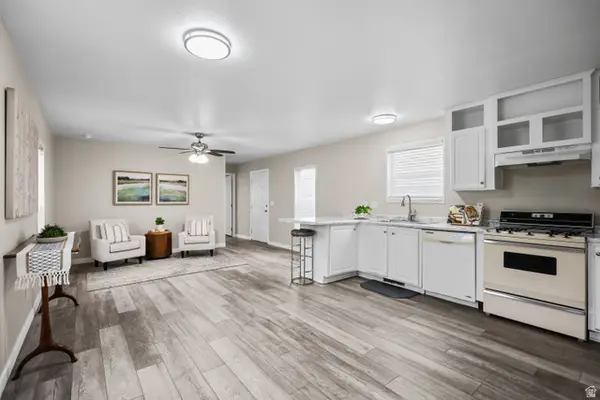 $95,000Active2 beds 2 baths887 sq. ft.
$95,000Active2 beds 2 baths887 sq. ft.975 E 1175 S #32, Fruit Heights, UT 84037
MLS# 2129105Listed by: EQUITY REAL ESTATE $1,300,000Active6 beds 5 baths5,075 sq. ft.
$1,300,000Active6 beds 5 baths5,075 sq. ft.186 N Mountain Vistas Rd, Kaysville, UT 84037
MLS# 2128645Listed by: RE/MAX ASSOCIATES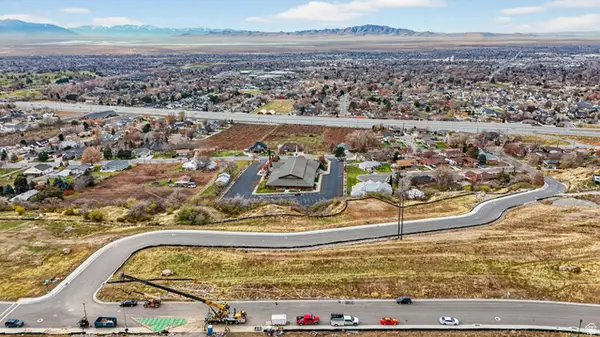 $475,000Active0.37 Acres
$475,000Active0.37 Acres179 N Rock Loft Ridge Dr #30-R, Fruit Heights, UT 84037
MLS# 2126426Listed by: EXP REALTY, LLC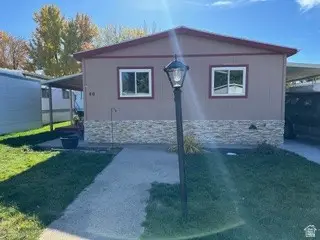 $96,000Active3 beds 2 baths1,152 sq. ft.
$96,000Active3 beds 2 baths1,152 sq. ft.1128 S Lloyd Rd #46, Fruit Heights, UT 84037
MLS# 2125069Listed by: REALTY QUEST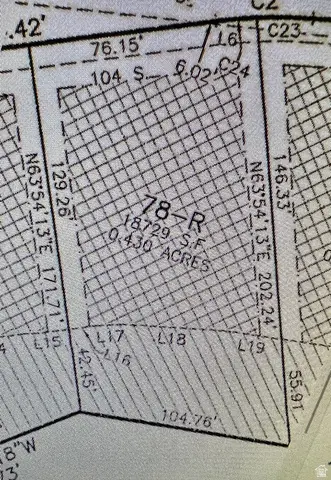 $450,000Pending0.43 Acres
$450,000Pending0.43 Acres104 S Grandison Ct E #78-R, Fruit Heights, UT 84037
MLS# 2123090Listed by: UTAH EXECUTIVE REAL ESTATE LC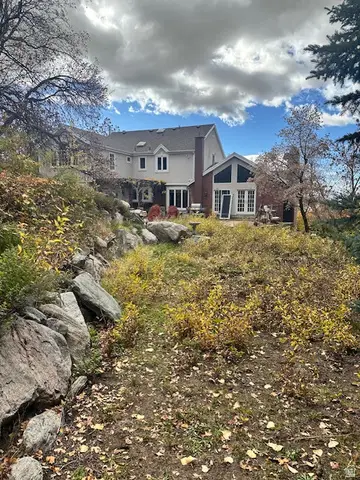 $825,000Pending5 beds 3 baths4,761 sq. ft.
$825,000Pending5 beds 3 baths4,761 sq. ft.1727 E Eastoaks Dr, Fruit Heights, UT 84037
MLS# 2121319Listed by: JWH REAL ESTATE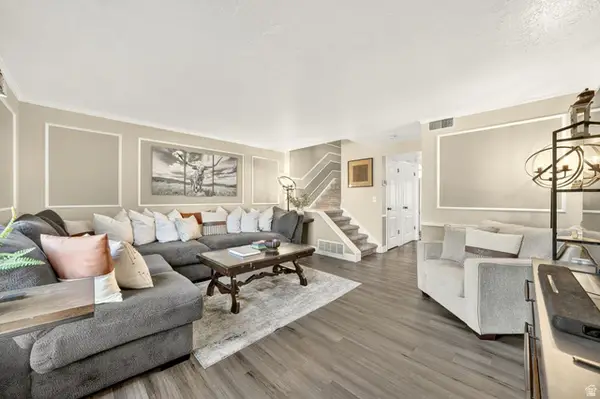 $337,000Active3 beds 3 baths1,692 sq. ft.
$337,000Active3 beds 3 baths1,692 sq. ft.938 S Bristol Rd E #50, Fruit Heights, UT 84037
MLS# 2121299Listed by: WINDERMERE REAL ESTATE (LAYTON BRANCH)

