1105 Creek View Drive Dr, Fruit Heights, UT 84037
Local realty services provided by:Better Homes and Gardens Real Estate Momentum
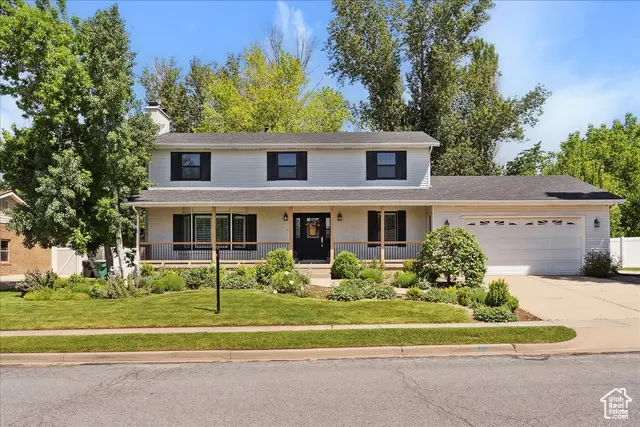
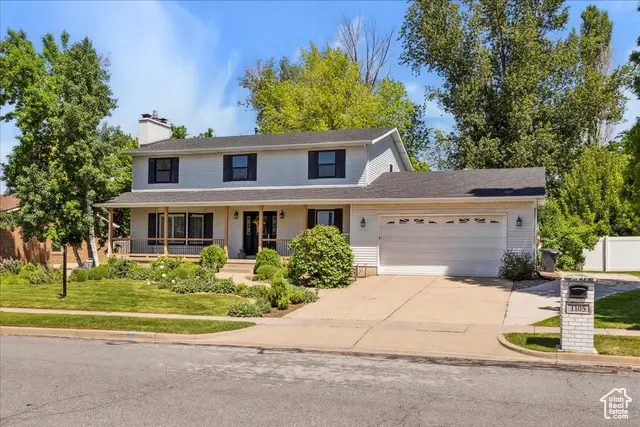
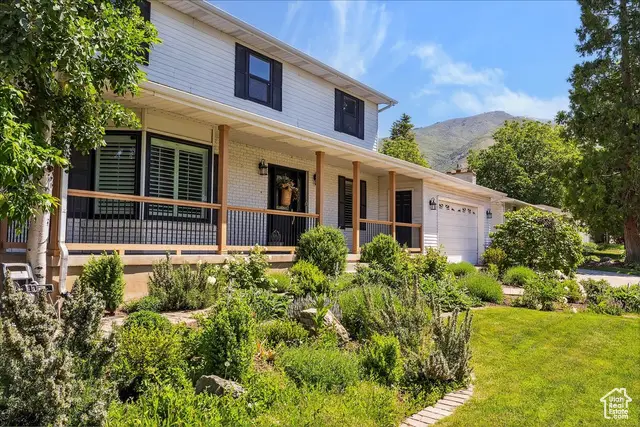
1105 Creek View Drive Dr,Fruit Heights, UT 84037
$719,000
- 5 Beds
- 4 Baths
- 3,447 sq. ft.
- Single family
- Active
Listed by:benjamin killpack
Office:rescom, inc
MLS#:2087561
Source:SL
Price summary
- Price:$719,000
- Price per sq. ft.:$208.59
About this home
For sale by Owner/Agent. Under contract, but still accepting backup offers. The location of this charming two-story home is situated only minutes away from Station Park, Cherry Hill, and Lagoon. This home is in a desirable neighborhood known for its good schools, easy access to freeways and conveniently located for quick travel to Salt Lake, Ogden or other points of interest. You can relax in the fully fenced back yard under the large covered patio or enjoy mountain views from the large covered porch. Get cozy in the living room with new built-in bookcases surrounding a beautiful grand fireplace. Enjoy a soak in the large tub and step onto the warm heated tile floor in the freshly remodeled primary bathroom featuring high-end countertops, vanities, and dual sinks. Delight in the stunning garden while walking around the spacious lot on the brick lined pathway. If you get warm, retreat to the large den in the finished basement to watch tv or movies and cool off with the central air system. With 4 bedrooms upstairs and 1 bedroom in the basement you will have plenty of options. Additionally, the basement has its own entrance, kitchen and bathroom that could be used as a separate apartment or a mother-in-law studio. Showings by appointment only. Please do not walk the property without an appointment and without an agent present. Square footage figures are provided as a courtesy estimate only and were obtained from County records. Buyer is advised to obtain an independent measurement.
Contact an agent
Home facts
- Year built:1978
- Listing Id #:2087561
- Added:79 day(s) ago
- Updated:August 14, 2025 at 11:00 AM
Rooms and interior
- Bedrooms:5
- Total bathrooms:4
- Full bathrooms:2
- Half bathrooms:1
- Living area:3,447 sq. ft.
Heating and cooling
- Cooling:Central Air
- Heating:Electric, Gas: Central
Structure and exterior
- Roof:Asphalt
- Year built:1978
- Building area:3,447 sq. ft.
- Lot area:0.28 Acres
Schools
- High school:Davis
- Middle school:Kaysville
- Elementary school:Burton
Utilities
- Water:Culinary, Secondary, Water Connected
- Sewer:Sewer Connected, Sewer: Connected
Finances and disclosures
- Price:$719,000
- Price per sq. ft.:$208.59
- Tax amount:$3,500
New listings near 1105 Creek View Drive Dr
- New
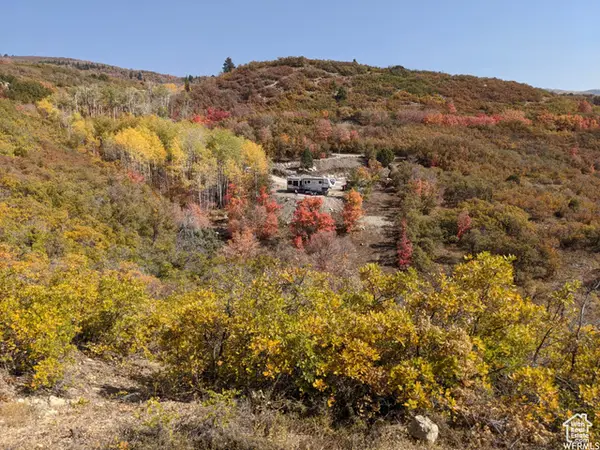 $174,000Active4.26 Acres
$174,000Active4.26 Acres1 Archies Hideaway #1, Fairview, UT 84629
MLS# 2104255Listed by: HERITAGE REALTY GROUP LLC - New
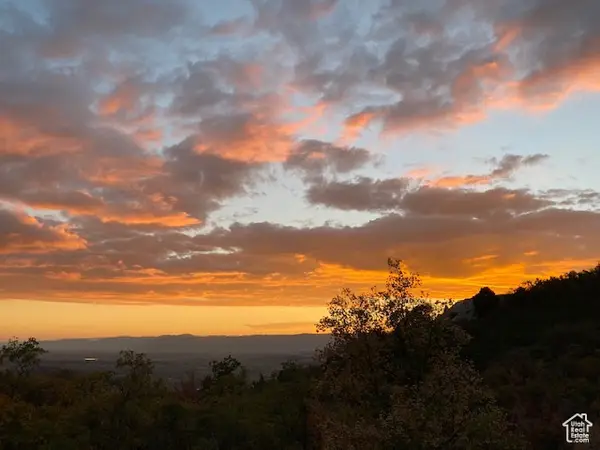 $69,000Active4 Acres
$69,000Active4 Acres2 Archies Hideaway #2, Fairview, UT 84629
MLS# 2104256Listed by: HERITAGE REALTY GROUP LLC - Open Sat, 11am to 2pmNew
 $1,290,000Active5 beds 4 baths5,671 sq. ft.
$1,290,000Active5 beds 4 baths5,671 sq. ft.1644 Old Lake Ln, Fruit Heights, UT 84037
MLS# 2103905Listed by: REAL BROKER, LLC - New
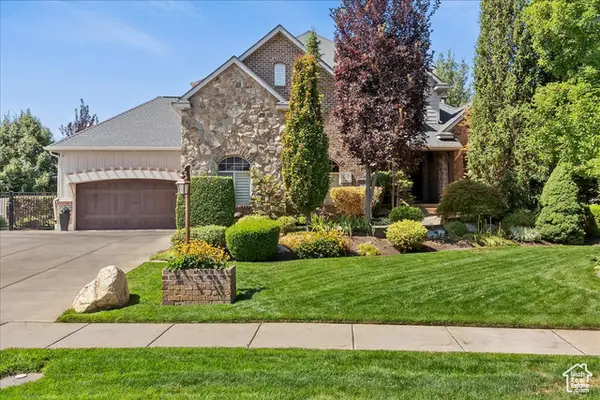 $2,200,000Active5 beds 5 baths6,700 sq. ft.
$2,200,000Active5 beds 5 baths6,700 sq. ft.129 W Mountain Vistas Rd S, Kaysville, UT 84037
MLS# 2103733Listed by: COMMERCIAL REALTY BROKERS LLC 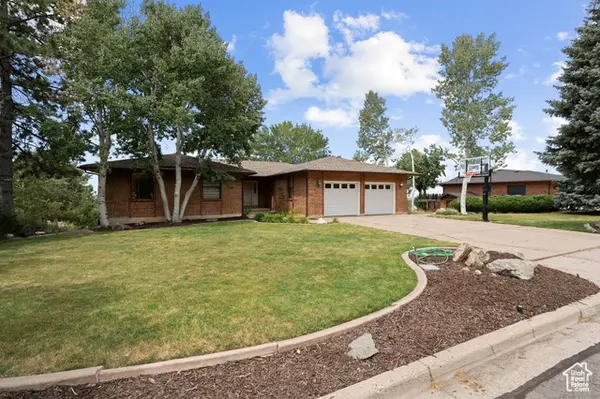 $749,900Active4 beds 3 baths3,890 sq. ft.
$749,900Active4 beds 3 baths3,890 sq. ft.570 S 1800 E, Fruit Heights, UT 84037
MLS# 2102111Listed by: NRE $927,000Active4 beds 4 baths4,833 sq. ft.
$927,000Active4 beds 4 baths4,833 sq. ft.1485 E Peachtree Ln, Fruit Heights, UT 84037
MLS# 2101308Listed by: EQUITY REAL ESTATE (SELECT)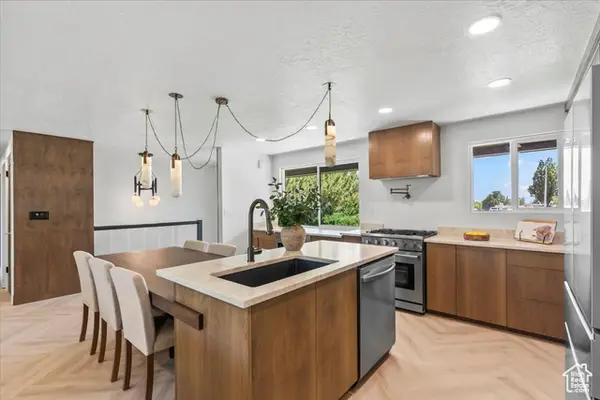 $749,000Active5 beds 4 baths2,592 sq. ft.
$749,000Active5 beds 4 baths2,592 sq. ft.1351 E 400 S, Fruit Heights, UT 84037
MLS# 2100704Listed by: EQUITY REAL ESTATE (SELECT) $660,000Pending6 beds 3 baths2,772 sq. ft.
$660,000Pending6 beds 3 baths2,772 sq. ft.1544 E Green Rd, Fruit Heights, UT 84037
MLS# 2100480Listed by: PINPOINT REAL ESTATE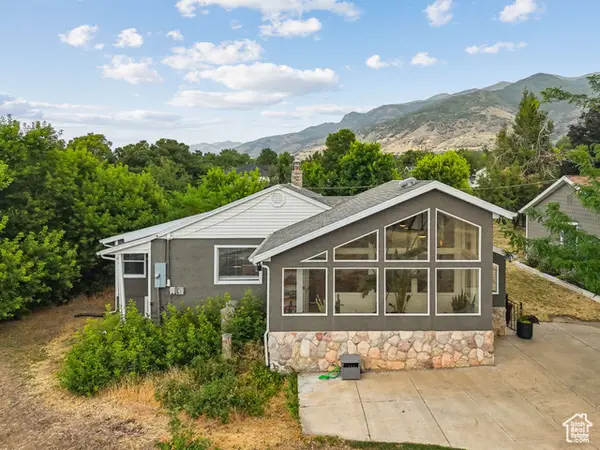 $625,000Pending3 beds 1 baths2,082 sq. ft.
$625,000Pending3 beds 1 baths2,082 sq. ft.1043 S Oxford Cir, Fruit Heights, UT 84037
MLS# 2099529Listed by: THE GROUP REAL ESTATE, LLC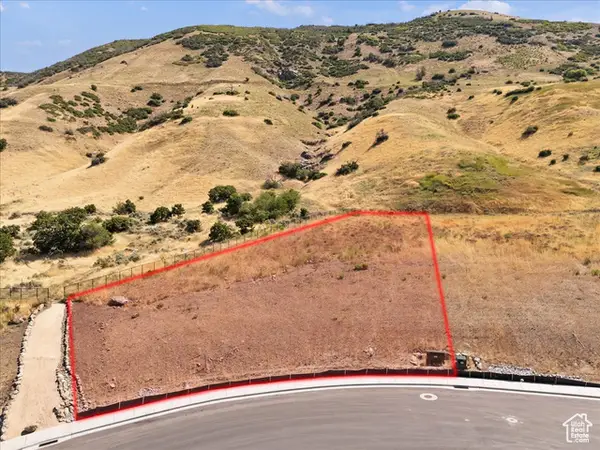 $475,000Active0.59 Acres
$475,000Active0.59 Acres77 S Rock Loft Ridge Dr #54-R, Fruit Heights, UT 84037
MLS# 2097326Listed by: REAL BROKER, LLC
