- BHGRE®
- Utah
- Fruit Heights
- 1370 E Oakmont Ln
1370 E Oakmont Ln, Fruit Heights, UT 84037
Local realty services provided by:Better Homes and Gardens Real Estate Momentum
1370 E Oakmont Ln,Fruit Heights, UT 84037
$799,900
- 5 Beds
- 3 Baths
- 3,618 sq. ft.
- Single family
- Active
Listed by: rebecca lui
Office: realty one group signature
MLS#:2111193
Source:SL
Price summary
- Price:$799,900
- Price per sq. ft.:$221.09
About this home
Perfect blend of midcentury charm and thoughtfully modern updates in this open floorplan rambler situated right on the highly sought-after quiet and scenic mountainside. Enjoy the Autumn foliage or sweeping views of the breathtaking sunset cascading over the entire valley from your windows. This home is also a stone's throw away from the conveniently designed, less congested US-89 freeway entrance as well as the Bonneville Shoreline Trail. The open floorplan and large kitchen island makes it simple to entertain. The kitchen is equipped with Zline Autograph Collection appliances and chic designer touches. The basement is equipped with its own entertaining area, wet bar and dedicated laundry. Each bath was gorgeously designed with thoughtfully chosen selections throughout. Desirable primary suite with an en-suite featuring a stunning walk-in shower/tub combo as well as a walk-in closet equipped with a dedicated laundry. Many of the major items have already been completed for long-term peace of mind (see attached for complete list). The expansive, untouched lot has tons of options for future projects in the back with a dedicated side driveway (located to the East) huge detached garage/RV/boat storage, accessory building (ADU, man-cave, game room, office/studio), horse stable, designated outdoor sportcourt/recreation area (tennis/pickleball) or even a simple garden. The front yard was completely redone with simple, yet functional landscaping with fully automatic sprinklers. Square footage figures are provided as a courtesy estimate only and were obtained from county records. Buyer is advised to obtain an independent measurement.
Contact an agent
Home facts
- Year built:1966
- Listing ID #:2111193
- Added:152 day(s) ago
- Updated:February 11, 2026 at 12:00 PM
Rooms and interior
- Bedrooms:5
- Total bathrooms:3
- Full bathrooms:2
- Living area:3,618 sq. ft.
Heating and cooling
- Cooling:Central Air
- Heating:Forced Air, Gas: Central
Structure and exterior
- Roof:Asphalt
- Year built:1966
- Building area:3,618 sq. ft.
- Lot area:0.46 Acres
Schools
- High school:Davis
- Middle school:Fairfield
- Elementary school:Morgan
Utilities
- Water:Culinary, Water Connected
- Sewer:Sewer Connected, Sewer: Connected, Sewer: Public
Finances and disclosures
- Price:$799,900
- Price per sq. ft.:$221.09
- Tax amount:$3,210
New listings near 1370 E Oakmont Ln
- Open Fri, 5 to 8pmNew
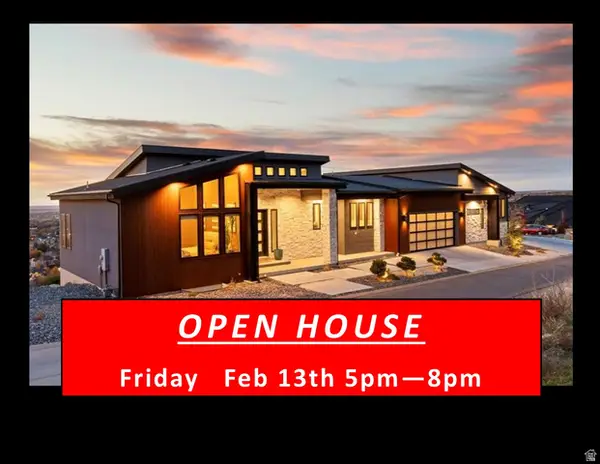 $2,299,000Active4 beds 3 baths7,070 sq. ft.
$2,299,000Active4 beds 3 baths7,070 sq. ft.1766 View Ct, Fruit Heights, UT 84037
MLS# 2135973Listed by: RE/MAX ASSOCIATES - New
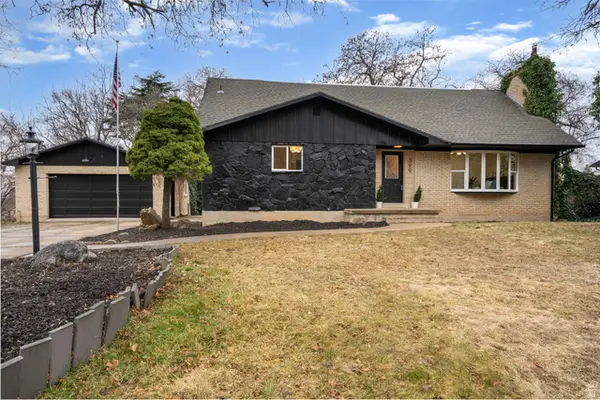 $750,000Active5 beds 3 baths2,767 sq. ft.
$750,000Active5 beds 3 baths2,767 sq. ft.399 S Stirling Dr E, Fruit Heights, UT 84037
MLS# 2135780Listed by: REAL BROKER, LLC - New
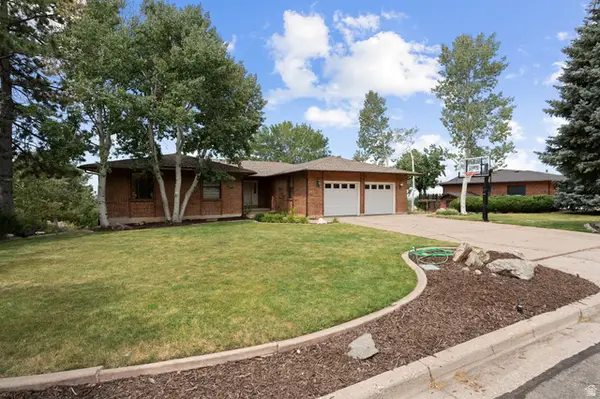 $749,000Active4 beds 3 baths3,890 sq. ft.
$749,000Active4 beds 3 baths3,890 sq. ft.570 S 1800 E, Fruit Heights, UT 84037
MLS# 2134311Listed by: NRE 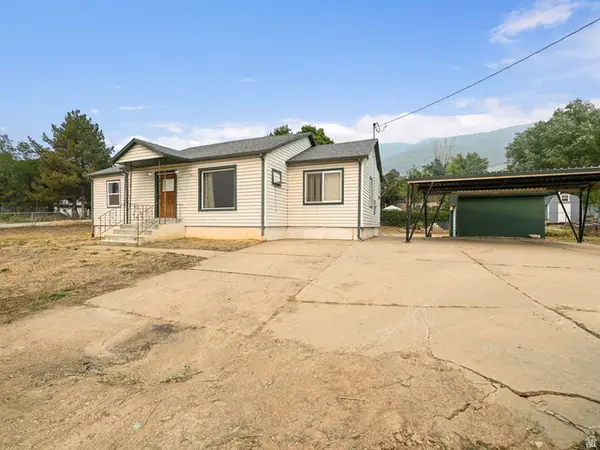 $399,000Pending3 beds 2 baths2,127 sq. ft.
$399,000Pending3 beds 2 baths2,127 sq. ft.1270 E 700 N, Fruit Heights, UT 84037
MLS# 2132337Listed by: RESCOM, INC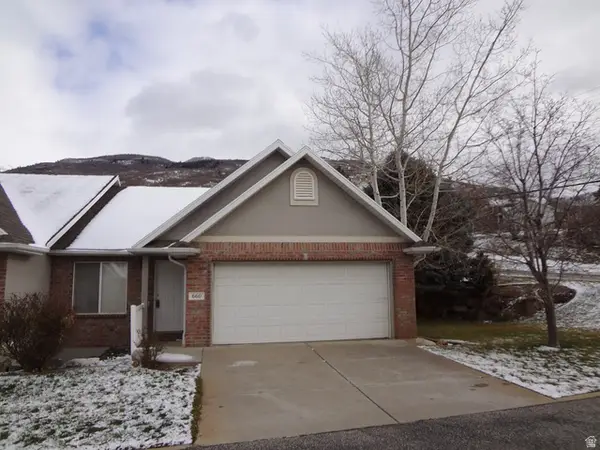 $447,800Active3 beds 2 baths2,625 sq. ft.
$447,800Active3 beds 2 baths2,625 sq. ft.660 N 1340 E #8, Fruit Heights, UT 84037
MLS# 2129485Listed by: REAL ESTATE ESSENTIALS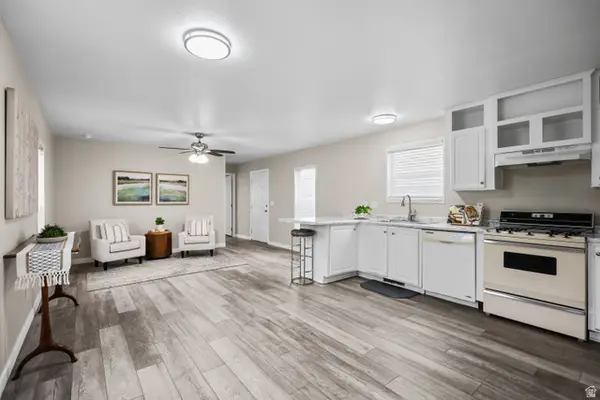 $70,000Active2 beds 2 baths887 sq. ft.
$70,000Active2 beds 2 baths887 sq. ft.975 E 1175 S #32, Fruit Heights, UT 84037
MLS# 2129105Listed by: EQUITY REAL ESTATE $1,300,000Active6 beds 5 baths5,075 sq. ft.
$1,300,000Active6 beds 5 baths5,075 sq. ft.186 N Mountain Vistas Rd, Kaysville, UT 84037
MLS# 2128645Listed by: RE/MAX ASSOCIATES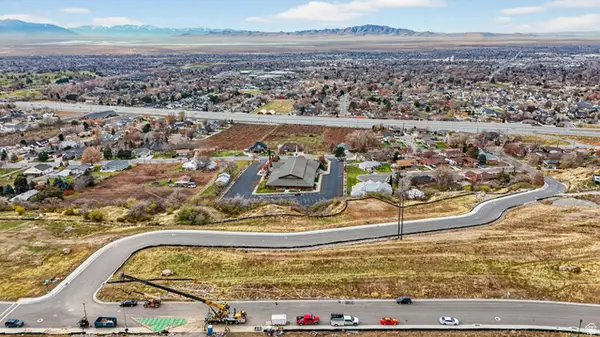 $475,000Active0.37 Acres
$475,000Active0.37 Acres179 N Rock Loft Ridge Dr #30-R, Fruit Heights, UT 84037
MLS# 2126426Listed by: EXP REALTY, LLC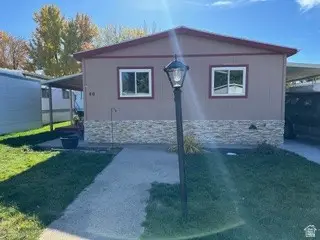 $95,500Active3 beds 2 baths1,152 sq. ft.
$95,500Active3 beds 2 baths1,152 sq. ft.1128 S Lloyd Rd #46, Fruit Heights, UT 84037
MLS# 2125069Listed by: REALTY QUEST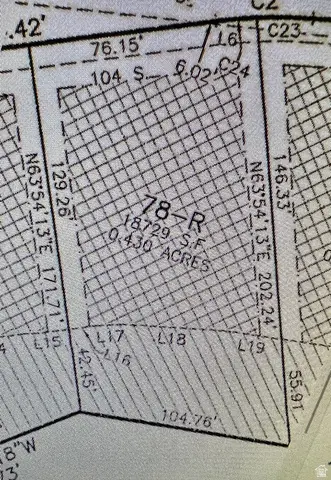 $450,000Pending0.43 Acres
$450,000Pending0.43 Acres104 S Grandison Ct E #78-R, Fruit Heights, UT 84037
MLS# 2123090Listed by: UTAH EXECUTIVE REAL ESTATE LC

