1480 E Belle Ct, Fruit Heights, UT 84037
Local realty services provided by:Better Homes and Gardens Real Estate Momentum
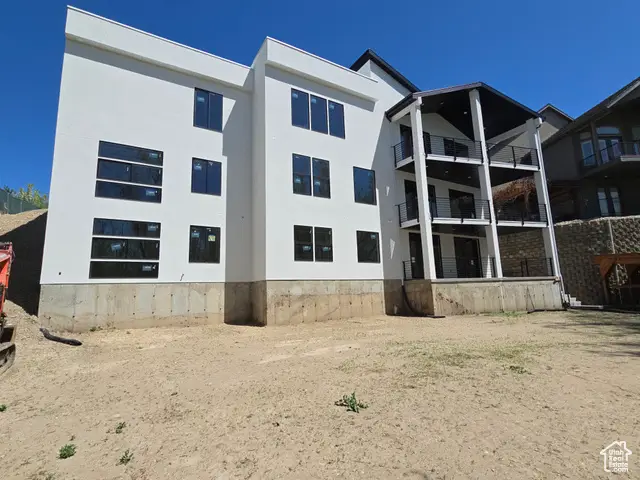
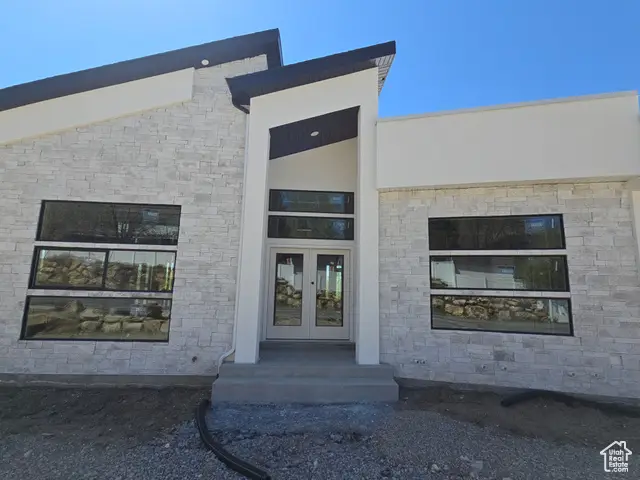
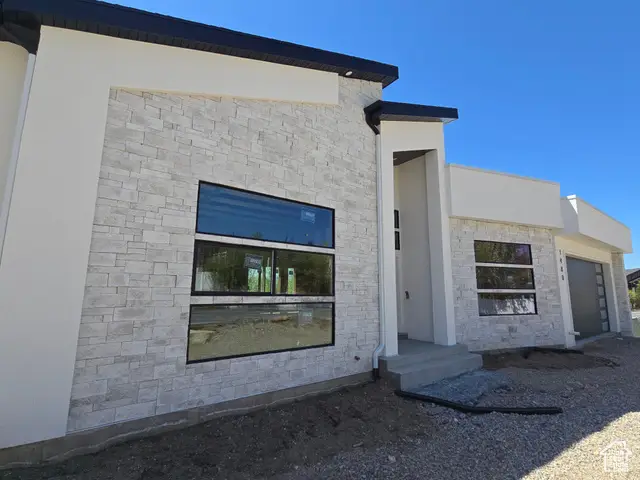
1480 E Belle Ct,Fruit Heights, UT 84037
$1,450,000
- 8 Beds
- 7 Baths
- 6,085 sq. ft.
- Single family
- Active
Listed by:jeffrey callahan
Office:equity real estate
MLS#:2081484
Source:SL
Price summary
- Price:$1,450,000
- Price per sq. ft.:$238.29
- Monthly HOA dues:$39
About this home
Stunning New Construction with Breathtaking Mountain and Valley Views. This exceptional 8-bedroom, 5-bathroom estate offers over 6,000 square feet of luxurious living space and is a true masterpiece of modern design. Currently at 4-way inspection and is being offered for only $1,450,000.00 with the Buyer finishing the home. The Builder is also willing to complete the construction for $1,895,000.00 with Buyer allowances to pick your own finishes! The home completion can be as early as the end of August. With plans for 3 fully-equipped kitchens, including two in-law suites, this home is perfect for "multi-generational living" or hosting guests, and three spacious master bedrooms provide private retreats with walk-in closets and ensuite bathrooms. Potential for your own private theatre for the ultimate cinematic experience, or to unwind in a fully-equipped home gym. The walk-out basement offers endless possibilities with a large, open layout leading to a secluded backyard that takes full advantage of the stunning mountain and valley views. Whether you're entertaining or relaxing in your own private oasis, this home is designed for those who appreciate luxury living. Tucked away in a tranquil setting, this home offers the perfect combination of privacy and convenience, all while being just a short drive from Downtown, major freeways, elite schools, and phenomenal hopping centers. Don't miss the opportunity to make this one-of-a-kind property yours-contact the listing agent for more details.
Contact an agent
Home facts
- Year built:2025
- Listing Id #:2081484
- Added:105 day(s) ago
- Updated:August 14, 2025 at 11:00 AM
Rooms and interior
- Bedrooms:8
- Total bathrooms:7
- Full bathrooms:7
- Living area:6,085 sq. ft.
Heating and cooling
- Cooling:Central Air
- Heating:Forced Air, Gas: Central
Structure and exterior
- Roof:Asphalt, Pitched
- Year built:2025
- Building area:6,085 sq. ft.
- Lot area:0.41 Acres
Schools
- High school:Davis
- Middle school:Fairfield
- Elementary school:Morgan
Utilities
- Water:Culinary, Water Connected
- Sewer:Sewer Connected, Sewer: Connected, Sewer: Public
Finances and disclosures
- Price:$1,450,000
- Price per sq. ft.:$238.29
- Tax amount:$2,294
New listings near 1480 E Belle Ct
- New
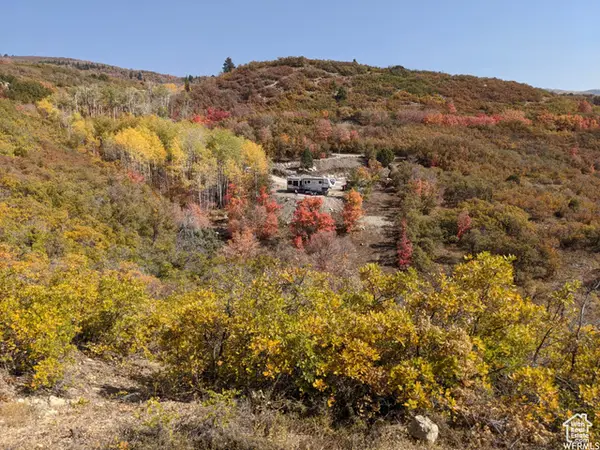 $174,000Active4.26 Acres
$174,000Active4.26 Acres1 Archies Hideaway #1, Fairview, UT 84629
MLS# 2104255Listed by: HERITAGE REALTY GROUP LLC - New
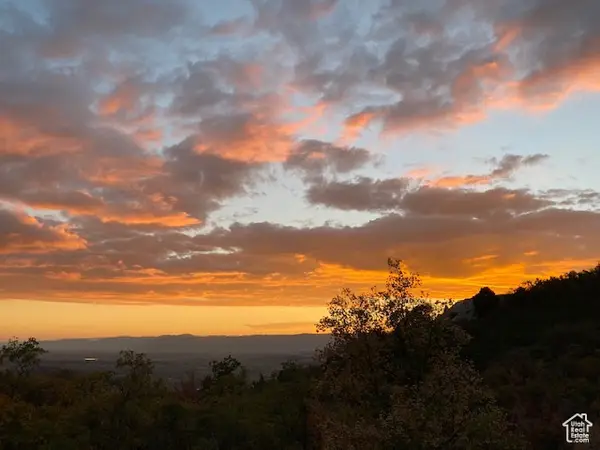 $69,000Active4 Acres
$69,000Active4 Acres2 Archies Hideaway #2, Fairview, UT 84629
MLS# 2104256Listed by: HERITAGE REALTY GROUP LLC - Open Sat, 11am to 2pmNew
 $1,290,000Active5 beds 4 baths5,671 sq. ft.
$1,290,000Active5 beds 4 baths5,671 sq. ft.1644 Old Lake Ln, Fruit Heights, UT 84037
MLS# 2103905Listed by: REAL BROKER, LLC - New
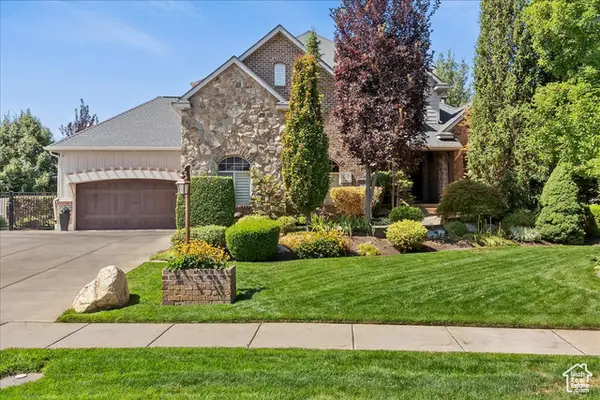 $2,200,000Active5 beds 5 baths6,700 sq. ft.
$2,200,000Active5 beds 5 baths6,700 sq. ft.129 W Mountain Vistas Rd S, Kaysville, UT 84037
MLS# 2103733Listed by: COMMERCIAL REALTY BROKERS LLC 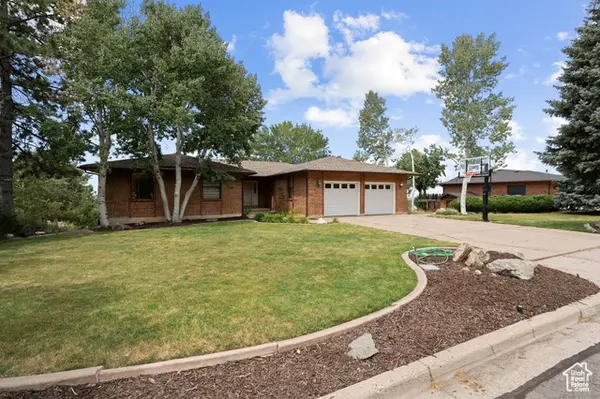 $749,900Active4 beds 3 baths3,890 sq. ft.
$749,900Active4 beds 3 baths3,890 sq. ft.570 S 1800 E, Fruit Heights, UT 84037
MLS# 2102111Listed by: NRE $927,000Active4 beds 4 baths4,833 sq. ft.
$927,000Active4 beds 4 baths4,833 sq. ft.1485 E Peachtree Ln, Fruit Heights, UT 84037
MLS# 2101308Listed by: EQUITY REAL ESTATE (SELECT)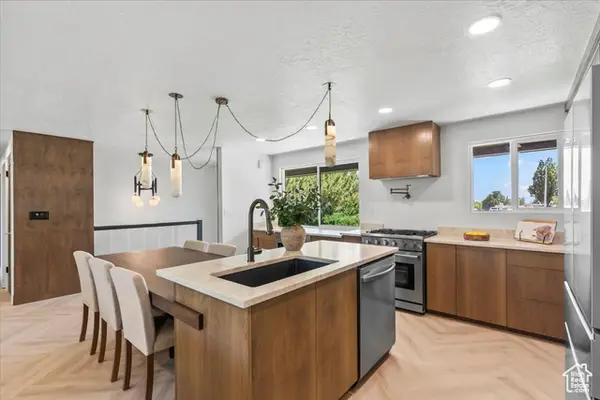 $749,000Active5 beds 4 baths2,592 sq. ft.
$749,000Active5 beds 4 baths2,592 sq. ft.1351 E 400 S, Fruit Heights, UT 84037
MLS# 2100704Listed by: EQUITY REAL ESTATE (SELECT) $660,000Pending6 beds 3 baths2,772 sq. ft.
$660,000Pending6 beds 3 baths2,772 sq. ft.1544 E Green Rd, Fruit Heights, UT 84037
MLS# 2100480Listed by: PINPOINT REAL ESTATE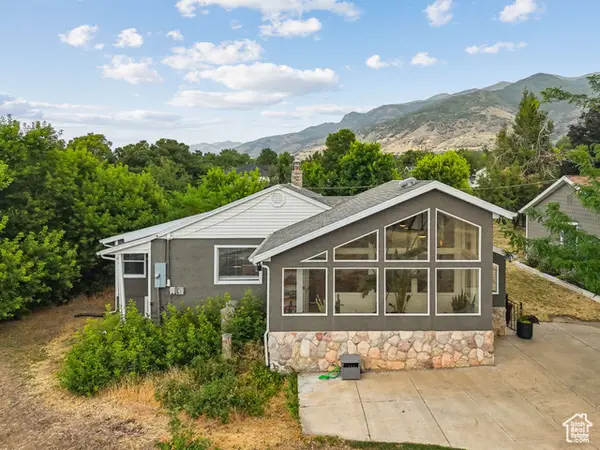 $625,000Pending3 beds 1 baths2,082 sq. ft.
$625,000Pending3 beds 1 baths2,082 sq. ft.1043 S Oxford Cir, Fruit Heights, UT 84037
MLS# 2099529Listed by: THE GROUP REAL ESTATE, LLC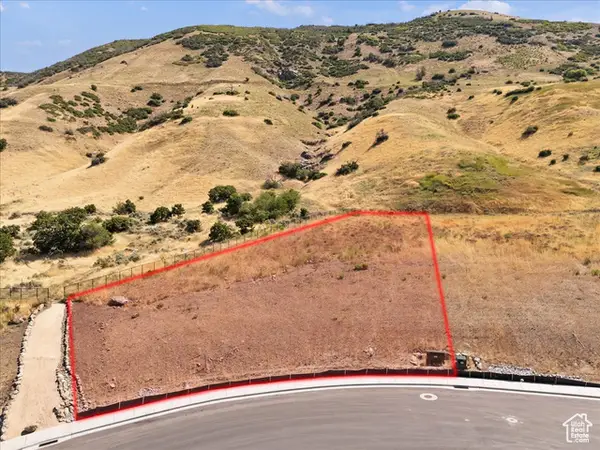 $475,000Active0.59 Acres
$475,000Active0.59 Acres77 S Rock Loft Ridge Dr #54-R, Fruit Heights, UT 84037
MLS# 2097326Listed by: REAL BROKER, LLC
