947 S Honeysuckle Way, Fruit Heights, UT 84037
Local realty services provided by:Better Homes and Gardens Real Estate Momentum
Listed by: kim chatterton
Office: coldwell banker realty (station park)
MLS#:2117321
Source:SL
Price summary
- Price:$1,025,000
- Price per sq. ft.:$241.29
- Monthly HOA dues:$58
About this home
Stunning Ranch/Rambler in Desirable Orchard Farms Subdivision. Welcome home to this picture-perfect property ideally located within walking distance of Davis Golf Course, Castle Park Playground, and the scenic Bair Creek Nature Walk. Designed to impress even the most discerning buyer, this home offers a seamless blend of comfort, functionality, and style. Step inside to a welcoming formal living room and a spacious open-concept family room and kitchen featuring vaulted ceilings and a cozy gas fireplace - the perfect place to relax or entertain. The kitchen showcases crisp white cabinetry, subway tile backsplash, granite countertops, stainless steel appliances, double ovens, and a gas cooktop - a true chef's delight. The main level includes two bedrooms plus a luxurious primary suite, offering ease and convenience of single-level living. Downstairs, the fully finished basement with private entrance provides an ideal Mother-in-Law Suite setup. Thoughtfully designed with the same quality finishes as the main floor, it features a second primary suite with ensuite bath, two additional bedrooms, a spacious family room, and a full kitchen and dining area - perfect for guests or multi-generational living. Step out onto the back patio to enjoy breathtaking views of Davis Golf Course and the majestic Utah mountains - an ideal setting for gatherings or quiet evenings outdoors. An oversized garage and RV parking provide ample space for vehicles, toys, and guests. Located near top-rated Davis schools (including Davis High), shopping, dining, entertainment, and convenient freeway access - this home truly has it all. Call today to schedule your private showing! Square footage figures are provided as a courtesy estimate only and were obtained from County. Buyer is advised to obtain an independent measurement.
Contact an agent
Home facts
- Year built:2016
- Listing ID #:2117321
- Added:121 day(s) ago
- Updated:November 06, 2025 at 08:56 AM
Rooms and interior
- Bedrooms:6
- Total bathrooms:5
- Full bathrooms:4
- Half bathrooms:1
- Living area:4,248 sq. ft.
Heating and cooling
- Cooling:Central Air
- Heating:Forced Air, Gas: Central
Structure and exterior
- Roof:Asphalt
- Year built:2016
- Building area:4,248 sq. ft.
- Lot area:0.28 Acres
Schools
- High school:Davis
- Middle school:Kaysville
- Elementary school:Burton
Utilities
- Water:Culinary, Secondary, Water Connected
- Sewer:Sewer Connected, Sewer: Connected
Finances and disclosures
- Price:$1,025,000
- Price per sq. ft.:$241.29
- Tax amount:$5,008
New listings near 947 S Honeysuckle Way
- Open Fri, 5 to 8pmNew
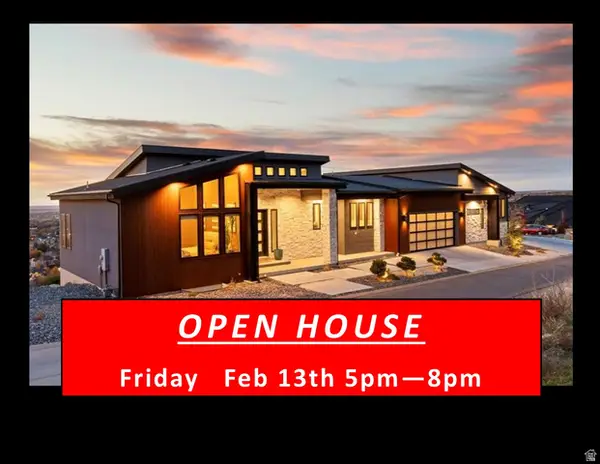 $2,299,000Active4 beds 3 baths7,070 sq. ft.
$2,299,000Active4 beds 3 baths7,070 sq. ft.1766 View Ct, Fruit Heights, UT 84037
MLS# 2135973Listed by: RE/MAX ASSOCIATES - New
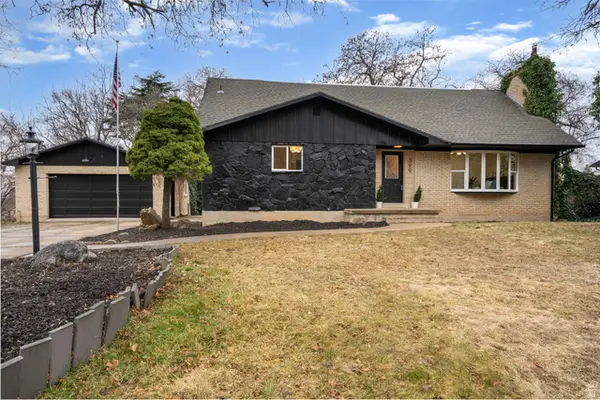 $750,000Active5 beds 3 baths2,767 sq. ft.
$750,000Active5 beds 3 baths2,767 sq. ft.399 S Stirling Dr E, Fruit Heights, UT 84037
MLS# 2135780Listed by: REAL BROKER, LLC - New
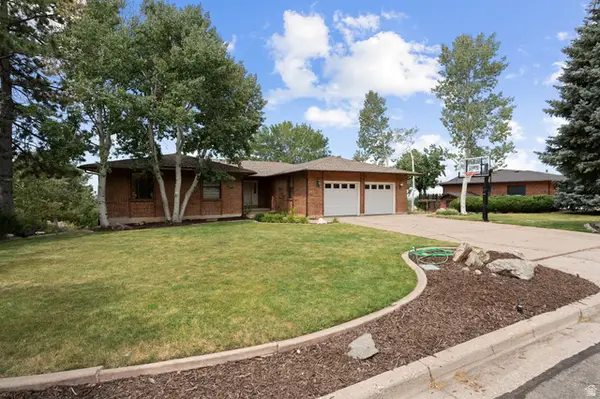 $749,000Active4 beds 3 baths3,890 sq. ft.
$749,000Active4 beds 3 baths3,890 sq. ft.570 S 1800 E, Fruit Heights, UT 84037
MLS# 2134311Listed by: NRE 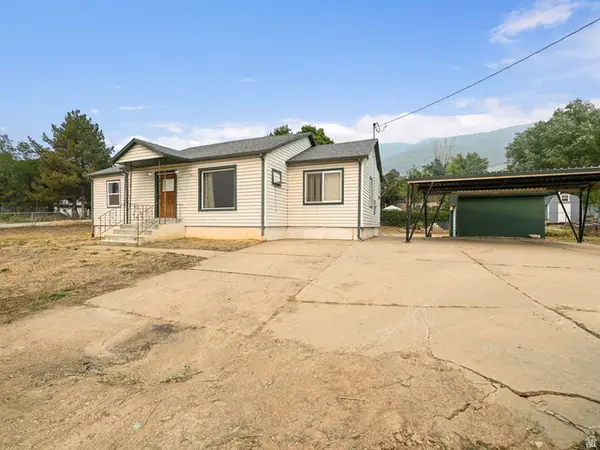 $399,000Pending3 beds 2 baths2,127 sq. ft.
$399,000Pending3 beds 2 baths2,127 sq. ft.1270 E 700 N, Fruit Heights, UT 84037
MLS# 2132337Listed by: RESCOM, INC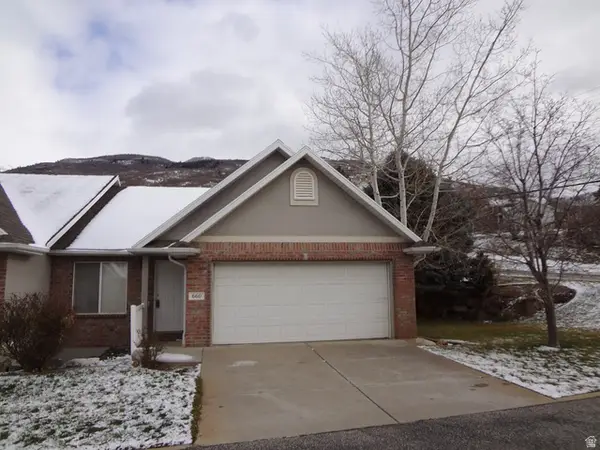 $447,800Active3 beds 2 baths2,625 sq. ft.
$447,800Active3 beds 2 baths2,625 sq. ft.660 N 1340 E #8, Fruit Heights, UT 84037
MLS# 2129485Listed by: REAL ESTATE ESSENTIALS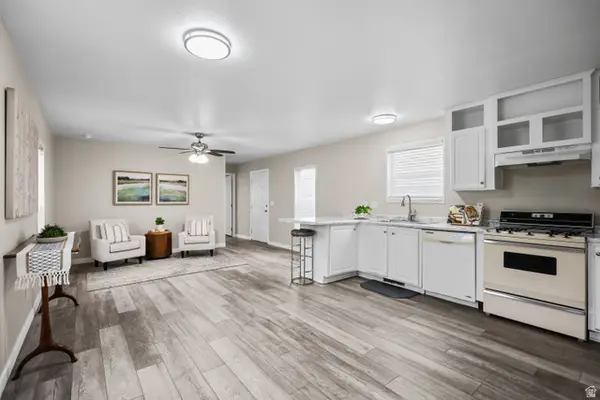 $70,000Active2 beds 2 baths887 sq. ft.
$70,000Active2 beds 2 baths887 sq. ft.975 E 1175 S #32, Fruit Heights, UT 84037
MLS# 2129105Listed by: EQUITY REAL ESTATE $1,300,000Active6 beds 5 baths5,075 sq. ft.
$1,300,000Active6 beds 5 baths5,075 sq. ft.186 N Mountain Vistas Rd, Kaysville, UT 84037
MLS# 2128645Listed by: RE/MAX ASSOCIATES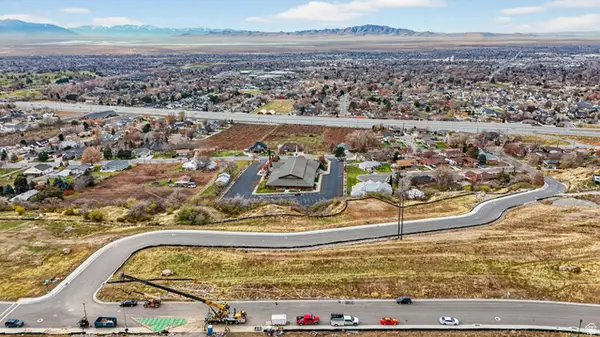 $475,000Active0.37 Acres
$475,000Active0.37 Acres179 N Rock Loft Ridge Dr #30-R, Fruit Heights, UT 84037
MLS# 2126426Listed by: EXP REALTY, LLC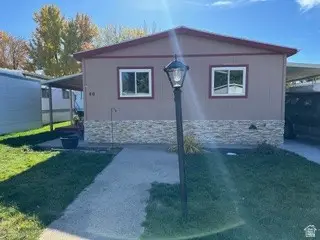 $95,500Active3 beds 2 baths1,152 sq. ft.
$95,500Active3 beds 2 baths1,152 sq. ft.1128 S Lloyd Rd #46, Fruit Heights, UT 84037
MLS# 2125069Listed by: REALTY QUEST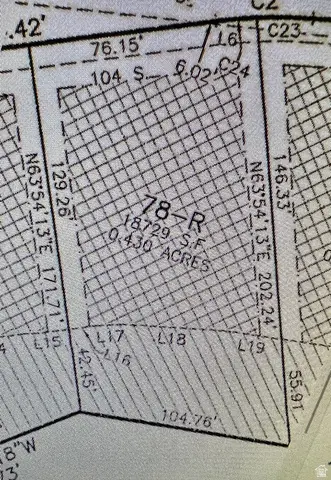 $450,000Pending0.43 Acres
$450,000Pending0.43 Acres104 S Grandison Ct E #78-R, Fruit Heights, UT 84037
MLS# 2123090Listed by: UTAH EXECUTIVE REAL ESTATE LC

