999 S Fairway Cir, Fruit Heights, UT 84037
Local realty services provided by:Better Homes and Gardens Real Estate Momentum
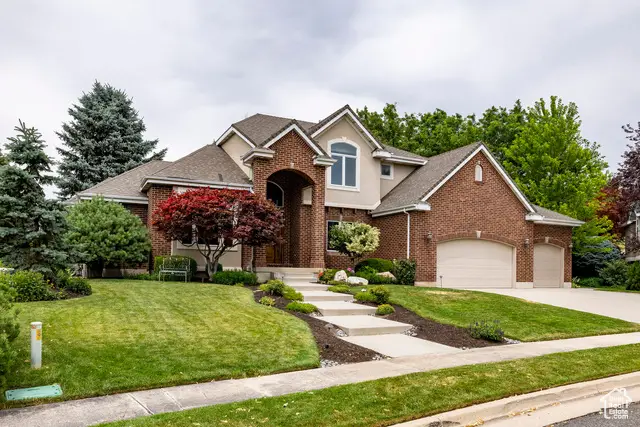
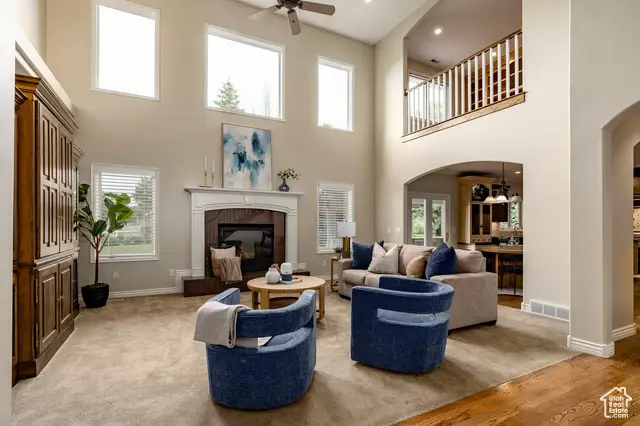
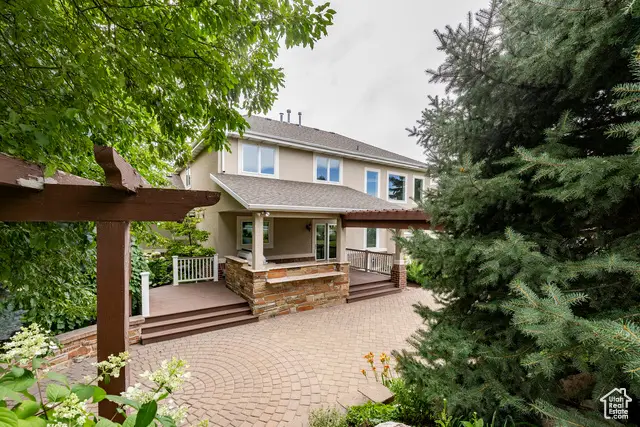
Listed by:kent w phippen
Office:summit sotheby's international realty
MLS#:2097069
Source:SL
Price summary
- Price:$1,395,000
- Price per sq. ft.:$269.67
About this home
Incredibly well cared for home in coveted Fairway Circle in Fruit Heights! Backing Davis Golf Course, this home and its professionally landscaped yard have a private and secluded feel, despite being closely located to many local amenities for shopping, schools and transportation. Stepping inside you'll immediately feel at home and appreciate how clean and ready it is for a new buyer. It offers main floor living with the master, kitchen, and laundry all on the main floor. The kitchen has been updated and features high end Wolf range, Wolf Ovens and Sub-Zero fridge. The kitchen offers ample storage with plenty of cabinet and island space and opens up to an expansive backyard with outdoor kitchen that includes a grill, fridge, and outdoor patio surrounded by trees, flowers and fruit trees. It's the perfect place to entertain and extends the living space outdoors. The master is conveniently located just off the great room and features a large soaker tub, separate shower, walk in closet with built ins and gorgeous views of the backyard. The main floor also boasts a large family room with soaring 18 foot ceilings, fireplace, large formal living room and a formal dining area. Upstairs you'll find an office with built in cabinetry, a bedroom/craft room with additional built ins and large bedrooms adjacent to a full bathroom. The basement features storage, storage and more storage, huge family room with kitchenette, 3 more bedrooms and 1 full bath. The 3 car garage is extra deep on the 3rd bay and has 12 foot ceilings throughout. Sitting at the back of a quiet culdesac, the only traffic you'll ever see are neighbors and visiting friends. Schedule your showing today! Buyer and Buyer's Agent to verify all information. Taxes and square footage taken from County Record and are provided as a courtesy.
Contact an agent
Home facts
- Year built:2000
- Listing Id #:2097069
- Added:37 day(s) ago
- Updated:August 14, 2025 at 11:00 AM
Rooms and interior
- Bedrooms:7
- Total bathrooms:4
- Full bathrooms:3
- Half bathrooms:1
- Living area:5,173 sq. ft.
Heating and cooling
- Cooling:Central Air
- Heating:Gas: Central
Structure and exterior
- Roof:Asphalt
- Year built:2000
- Building area:5,173 sq. ft.
- Lot area:0.39 Acres
Schools
- High school:Davis
- Middle school:Kaysville
- Elementary school:Burton
Utilities
- Water:Culinary, Secondary, Water Connected
- Sewer:Sewer Connected, Sewer: Connected, Sewer: Public
Finances and disclosures
- Price:$1,395,000
- Price per sq. ft.:$269.67
- Tax amount:$5,695
New listings near 999 S Fairway Cir
- New
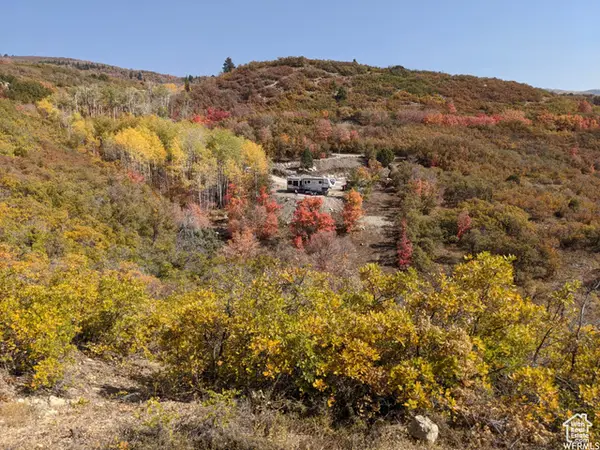 $174,000Active4.26 Acres
$174,000Active4.26 Acres1 Archies Hideaway #1, Fairview, UT 84629
MLS# 2104255Listed by: HERITAGE REALTY GROUP LLC - New
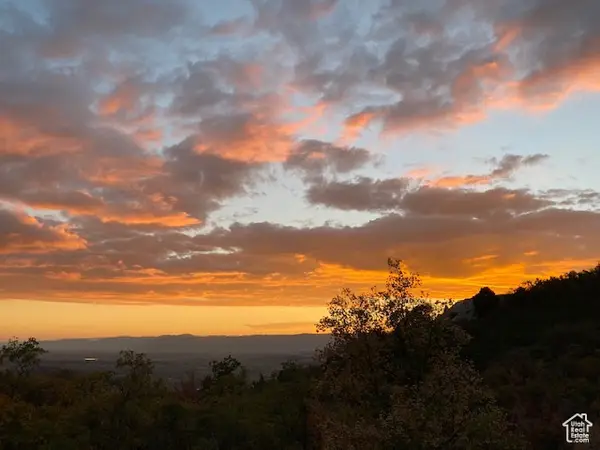 $69,000Active4 Acres
$69,000Active4 Acres2 Archies Hideaway #2, Fairview, UT 84629
MLS# 2104256Listed by: HERITAGE REALTY GROUP LLC - Open Sat, 11am to 2pmNew
 $1,290,000Active5 beds 4 baths5,671 sq. ft.
$1,290,000Active5 beds 4 baths5,671 sq. ft.1644 Old Lake Ln, Fruit Heights, UT 84037
MLS# 2103905Listed by: REAL BROKER, LLC - New
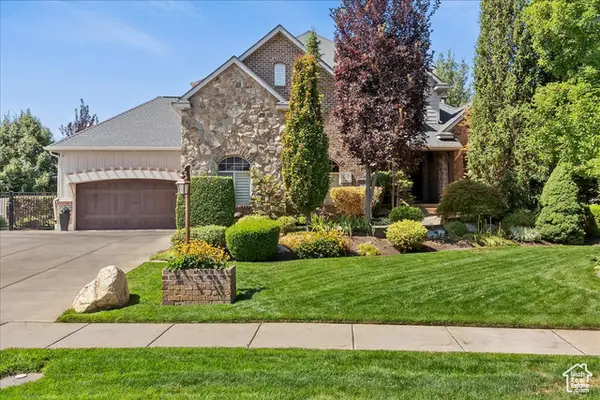 $2,200,000Active5 beds 5 baths6,700 sq. ft.
$2,200,000Active5 beds 5 baths6,700 sq. ft.129 W Mountain Vistas Rd S, Kaysville, UT 84037
MLS# 2103733Listed by: COMMERCIAL REALTY BROKERS LLC 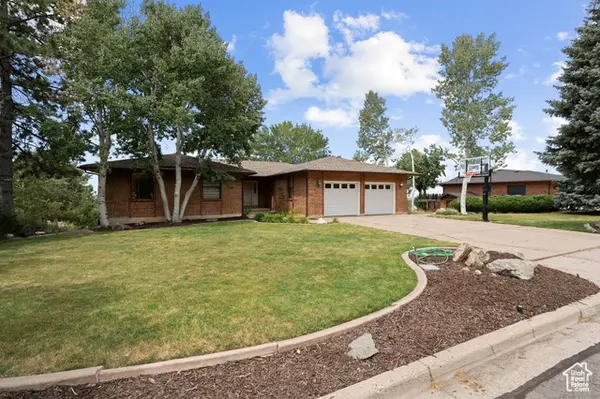 $749,900Active4 beds 3 baths3,890 sq. ft.
$749,900Active4 beds 3 baths3,890 sq. ft.570 S 1800 E, Fruit Heights, UT 84037
MLS# 2102111Listed by: NRE $927,000Active4 beds 4 baths4,833 sq. ft.
$927,000Active4 beds 4 baths4,833 sq. ft.1485 E Peachtree Ln, Fruit Heights, UT 84037
MLS# 2101308Listed by: EQUITY REAL ESTATE (SELECT)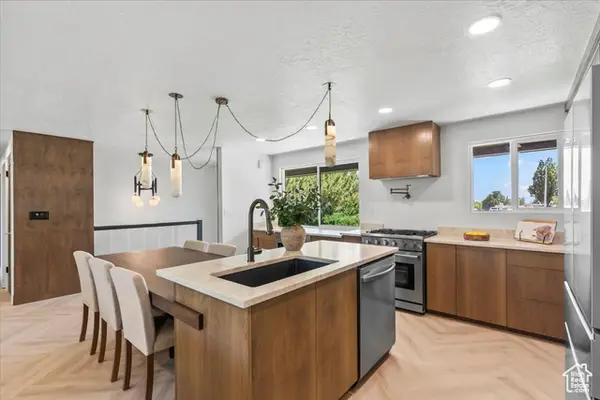 $749,000Active5 beds 4 baths2,592 sq. ft.
$749,000Active5 beds 4 baths2,592 sq. ft.1351 E 400 S, Fruit Heights, UT 84037
MLS# 2100704Listed by: EQUITY REAL ESTATE (SELECT) $660,000Pending6 beds 3 baths2,772 sq. ft.
$660,000Pending6 beds 3 baths2,772 sq. ft.1544 E Green Rd, Fruit Heights, UT 84037
MLS# 2100480Listed by: PINPOINT REAL ESTATE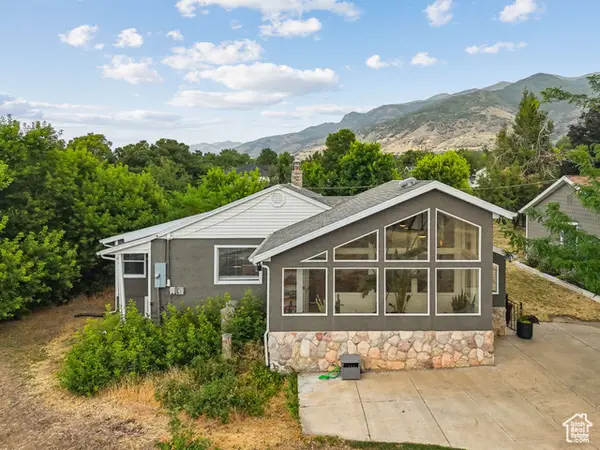 $625,000Pending3 beds 1 baths2,082 sq. ft.
$625,000Pending3 beds 1 baths2,082 sq. ft.1043 S Oxford Cir, Fruit Heights, UT 84037
MLS# 2099529Listed by: THE GROUP REAL ESTATE, LLC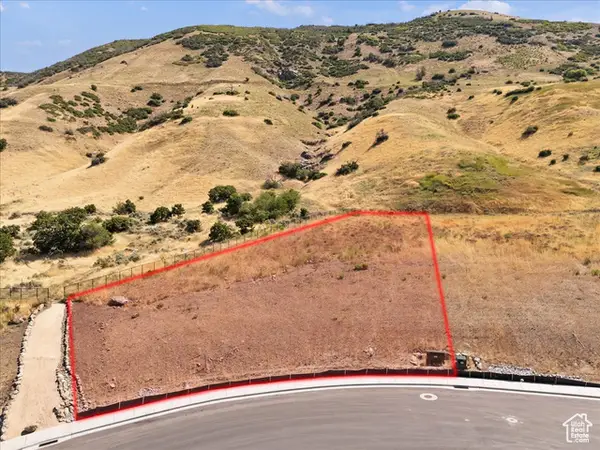 $475,000Active0.59 Acres
$475,000Active0.59 Acres77 S Rock Loft Ridge Dr #54-R, Fruit Heights, UT 84037
MLS# 2097326Listed by: REAL BROKER, LLC
