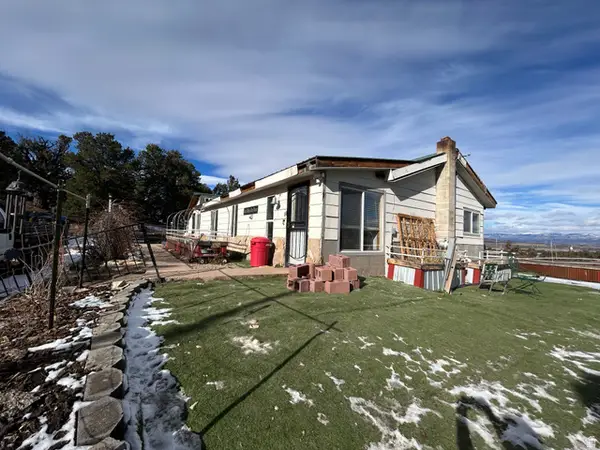45450 W Cedar Rock Rd, Fruitland, UT 84027
Local realty services provided by:Better Homes and Gardens Real Estate Momentum
45450 W Cedar Rock Rd,Fruitland, UT 84027
$549,000
- 1 Beds
- 2 Baths
- 2,041 sq. ft.
- Single family
- Pending
Listed by: susan hamilton
Office: freedom realty corporation
MLS#:2065370
Source:SL
Price summary
- Price:$549,000
- Price per sq. ft.:$268.99
- Monthly HOA dues:$20.83
About this home
FRUITLAND! BANDANNA RANCH!! Very near the Landing Strip! Custom Cabins in the mountains with culinary water, power, septic system, phone line and maintained road for access! $250 yearly HOA fee maintains the roads. This home is exquisite! 3 levels! The entire upstairs in the main cabin is master bedroom/master bath, walk-in closet, and includes a big bubble tub, lots of windows, and 3 balconies to view your forest! The main floor is open living room, kitchen, sitting rooms, a bathroom & has a room that could be a bedroom. Actual hardwood floors and real stone countertops in this home fit right in with the natural environment! The property also has a guest/mother-in-law cabin. 588 sq feet on the main floor. 280 sq ft upstairs. 2609 Total sq ft for both! Both homes have kitchens, cast iron fireplaces, refrigerators, & stackable washers and dryers. The guest cabin has a kitchen, 2 bedrooms, a 3/4 bath, a family room, and an open deck upstairs for your astronomers! Outside-A beautiful water feature with waterfalls, a pond, and a bridge, with LED lights, all with a flip of a switch! A second stream is natural and seasonal and can make a sledding hill in the winter with 2 bridges over a natural stream that is normally dry. A bridge over the natural stream takes you to another part of the property. Multiple outbuildings include a pavilion with LED lights by the stream. Colored lights in the stream. The guest cabin, a 2 car detached garage with workbenches and more! A nice grassy fenced front yard accommodates outdoor dining and the pets. Lots of room for friends and family to park their RV's. Miles of backroad adventures! Resident deer herds! Just an hour and a half from Salt Lake City! Come see this to appreciate the beauty of the home and the area! Very near the landing strip if you have an airplane! Please click on the photo for the drone pics!
Contact an agent
Home facts
- Year built:1997
- Listing ID #:2065370
- Added:357 day(s) ago
- Updated:December 20, 2025 at 08:53 AM
Rooms and interior
- Bedrooms:1
- Total bathrooms:2
- Full bathrooms:2
- Living area:2,041 sq. ft.
Heating and cooling
- Cooling:Central Air
- Heating:Electric, Forced Air, Gas: Central, Propane, Wood
Structure and exterior
- Roof:Metal, Pitched
- Year built:1997
- Building area:2,041 sq. ft.
- Lot area:5.3 Acres
Schools
- High school:Duchesne
- Middle school:None/Other
- Elementary school:Duchesne
Utilities
- Water:Culinary, Water Connected
- Sewer:Septic Tank, Sewer: Septic Tank
Finances and disclosures
- Price:$549,000
- Price per sq. ft.:$268.99
- Tax amount:$3,475
New listings near 45450 W Cedar Rock Rd
 $750,000Active30 Acres
$750,000Active30 Acres9000 S 4500 W #215, Fruitland, UT 84027
MLS# 2131914Listed by: EQUITY REAL ESTATE $385,000Active3 beds 3 baths1,934 sq. ft.
$385,000Active3 beds 3 baths1,934 sq. ft.46783 W 6000 S, Fruitland, UT 84027
MLS# 2131751Listed by: FREEDOM REALTY CORPORATION $52,322Active10 Acres
$52,322Active10 AcresAddress Withheld By Seller, Fruitland, UT 84027
MLS# 2131585Listed by: FREEDOM REALTY CORPORATION $465,000Active3 beds 2 baths1,716 sq. ft.
$465,000Active3 beds 2 baths1,716 sq. ft.36652 W Highway 40, Fruitland, UT 84027
MLS# 2131572Listed by: FREEDOM REALTY CORPORATION $53,000Active20 Acres
$53,000Active20 Acres#99, Fruitland, UT 84027
MLS# 2129999Listed by: FREEDOM REALTY CORPORATION $394,999Active5 beds 2 baths1,923 sq. ft.
$394,999Active5 beds 2 baths1,923 sq. ft.7587 S 39700 W, Fruitland, UT 84027
MLS# 2129405Listed by: FREEDOM REALTY CORPORATION $975,000Active4 beds 4 baths2,745 sq. ft.
$975,000Active4 beds 4 baths2,745 sq. ft.46997 W Thunder Rd, Fruitland, UT 84027
MLS# 2128550Listed by: WINDERMERE REAL ESTATE (PARK AVE) $975,000Active4 beds 4 baths2,745 sq. ft.
$975,000Active4 beds 4 baths2,745 sq. ft.46997 W Thunder Ridge Road, Fruitland, UT 84027
MLS# 12600002Listed by: WINDERMERE RE UTAH - PARK AVE $1,995,000Active717.08 Acres
$1,995,000Active717.08 Acres46997 W Thunder Rd, Fruitland, UT 84027
MLS# 2128549Listed by: WINDERMERE REAL ESTATE (PARK AVE) $299,000Pending3 beds 2 baths1,960 sq. ft.
$299,000Pending3 beds 2 baths1,960 sq. ft.45870 W Colt Rd, Fruitland, UT 84027
MLS# 2123286Listed by: FREEDOM REALTY CORPORATION

