3431 S Panorama Dr, Garden City, UT 84028
Local realty services provided by:Better Homes and Gardens Real Estate Momentum
3431 S Panorama Dr,Garden City, UT 84028
$749,000
- 4 Beds
- 4 Baths
- 2,480 sq. ft.
- Single family
- Active
Listed by: penilee stevens
Office: recreation realty, p.c.
MLS#:2083779
Source:SL
Price summary
- Price:$749,000
- Price per sq. ft.:$302.02
- Monthly HOA dues:$41.67
About this home
Escape to the mountains! This beautiful home is located in the beautiful Bear Lake Valley in Garden City, UT. Situated on a 1 acre lot surrounded in Aspen trees with the most amazing views of Bear Lake! Open concept kitchen living and eating area are great for entertaining! Relax on the covered porch or in front of the outside fireplace, listen to the Aspens as they rustle in the cool breeze or just enjoy the beautiful sunrises as they shine over the lake! Enclosed swim spa for enjoyment year round! Large detached garage with studio apartment above. Includes fully enclosed Can Am Commander sided by side with snow trax for winter access! Sold furnished! No Short term rentals. Square footage figures are provided as a courtesy estimate only. Buyer is advised to obtain an independent measurement.
Contact an agent
Home facts
- Year built:2004
- Listing ID #:2083779
- Added:544 day(s) ago
- Updated:November 24, 2025 at 11:56 AM
Rooms and interior
- Bedrooms:4
- Total bathrooms:4
- Full bathrooms:3
- Half bathrooms:1
- Living area:2,480 sq. ft.
Heating and cooling
- Cooling:Natural Ventilation
- Heating:Forced Air, Propane, Wall Furnace, Wood
Structure and exterior
- Roof:Metal
- Year built:2004
- Building area:2,480 sq. ft.
- Lot area:1.06 Acres
Schools
- High school:Rich
- Middle school:Rich
- Elementary school:South Rich
Utilities
- Water:Culinary, Water Connected
- Sewer:Septic Tank, Sewer: Septic Tank
Finances and disclosures
- Price:$749,000
- Price per sq. ft.:$302.02
- Tax amount:$3,285
New listings near 3431 S Panorama Dr
- New
 $395,000Active3 beds 2 baths1,350 sq. ft.
$395,000Active3 beds 2 baths1,350 sq. ft.563 S Aspen Dr, Garden City, UT 84028
MLS# 2124042Listed by: EQUITY REAL ESTATE (PREMIER ELITE) - New
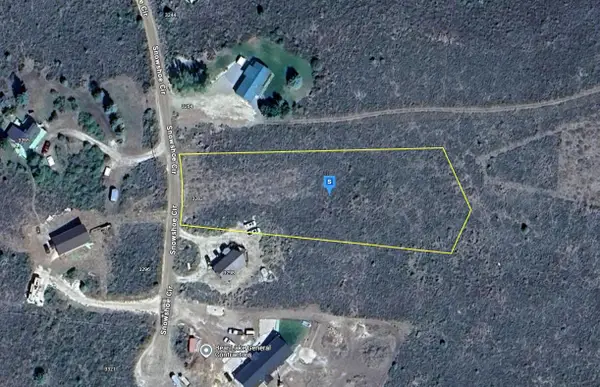 $144,999Active2.1 Acres
$144,999Active2.1 Acres3282 Snowshoe Cir, Garden City, UT 84028
MLS# 25-266856Listed by: PLATLABS, LLC - New
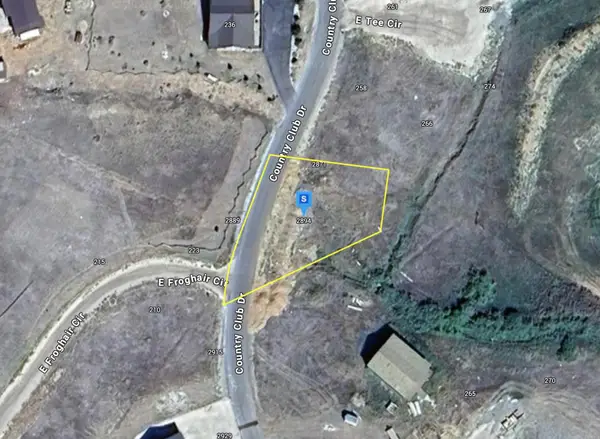 $74,999Active0.31 Acres
$74,999Active0.31 Acres2894 Country Club Dr, Garden City, UT 84028
MLS# 25-266858Listed by: PLATLABS, LLC - New
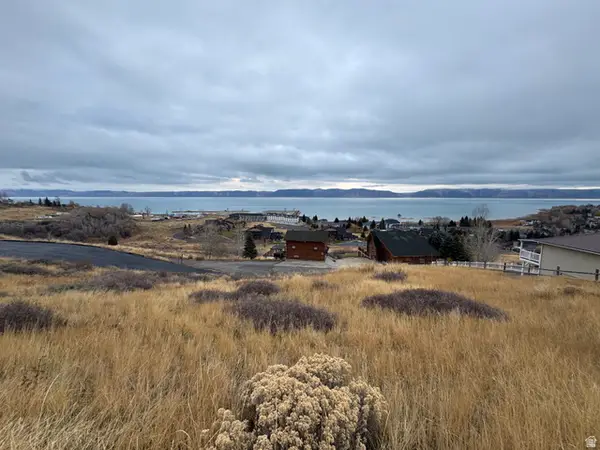 $117,000Active0.32 Acres
$117,000Active0.32 Acres925 N Blackberry Dr #16, Garden City, UT 84028
MLS# 2123777Listed by: BEAR LAKE VIEW REALTY LLC - New
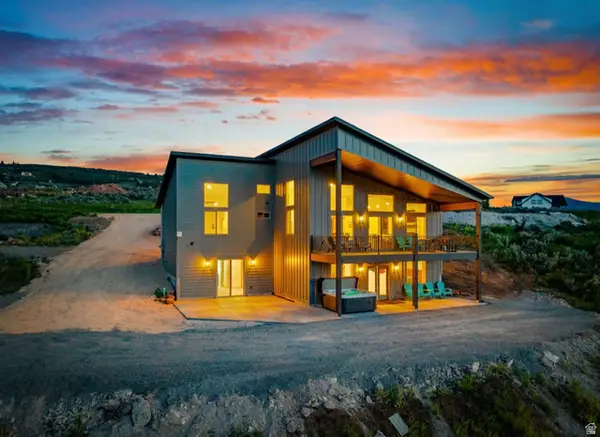 $945,000Active6 beds 4 baths3,567 sq. ft.
$945,000Active6 beds 4 baths3,567 sq. ft.3042 S Chukar Dr, Garden City, UT 84028
MLS# 2123656Listed by: RE/MAX EXCEL - New
 $379,900Active3 beds 3 baths1,807 sq. ft.
$379,900Active3 beds 3 baths1,807 sq. ft.576 N Blue Lake St #26, Garden City, UT 84028
MLS# 2123262Listed by: RE/MAX ASSOCIATES - New
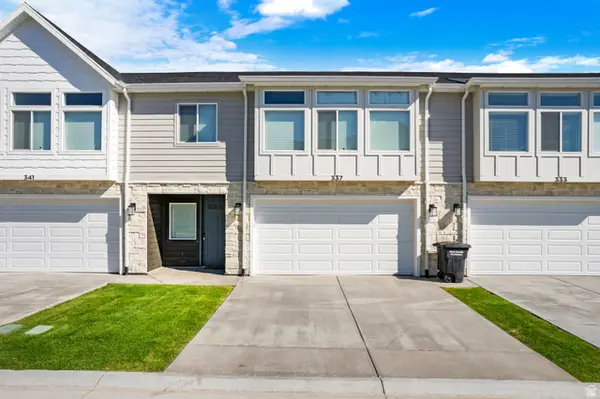 $440,000Active3 beds 3 baths2,457 sq. ft.
$440,000Active3 beds 3 baths2,457 sq. ft.570 N Bourdons St #53, Garden City, UT 84028
MLS# 2123264Listed by: RE/MAX ASSOCIATES - New
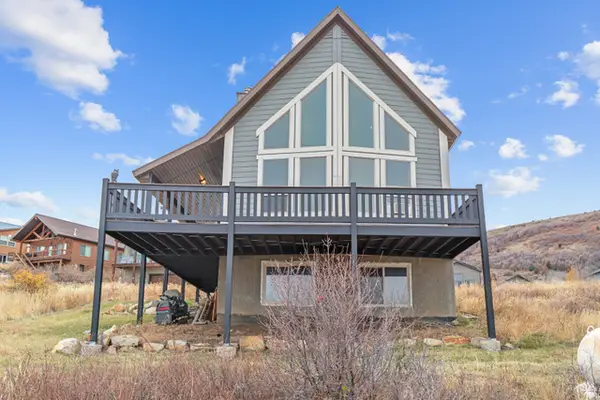 $495,000Active3 beds 2 baths1,898 sq. ft.
$495,000Active3 beds 2 baths1,898 sq. ft.1476 N Trapper Loop, Garden City, UT 84028
MLS# 2123265Listed by: BEAR LAKE REALTY INC - New
 $575,000Active4 beds 3 baths3,012 sq. ft.
$575,000Active4 beds 3 baths3,012 sq. ft.2256 S Valleyview Dr S, Garden City, UT 84028
MLS# 2123129Listed by: REAL ESTATE OF BEAR LAKE, LLC - New
 $94,000Active0.28 Acres
$94,000Active0.28 Acres2689 S Wedge Cir #95, Garden City, UT 84028
MLS# 2123135Listed by: REAL ESTATE OF BEAR LAKE, LLC
