1316 E 1150 S, Garland, UT 84312
Local realty services provided by:Better Homes and Gardens Real Estate Momentum
1316 E 1150 S,Garland, UT 84312
$435,000
- 3 Beds
- 3 Baths
- 1,716 sq. ft.
- Single family
- Pending
Listed by: katrina gerrard
Office: brix real estate
MLS#:2114650
Source:SL
Price summary
- Price:$435,000
- Price per sq. ft.:$253.5
About this home
Welcome to the Aspen Plan! Where thoughtful design and quality craftsmanship come together in a peaceful country setting. This brand-new 3-bedroom, 2.5-bath home sits on a desirable and large corner lot. Located in Garland, Utah, this home provides the quiet of rural living while still being just minutes from schools, parks, grocery stores, and freeway access-offering the best of both convenience and tranquility. Inside, the open-concept great room is filled with natural light from tall windows that frame sweeping farmland views. The oversized kitchen features a large island, soft-close hardwood custom cabinetry, upgraded quartz countertops, and sleek stainless steel appliances-perfect for gathering and entertaining. Relax on the inviting front porch or take in the scenery from the huge covered back patio. Additional features include a cozy fireplace, spacious primary suite with dual vanity, and high-end finishes throughout. This is more than just a home - it's a fresh start in a beautiful setting, built with pride by Timber Brook Homes. Get up to $4,000 in seller-paid closing cost or rate buydown assistance with our preferred lender, Kaden Niemann at Bolt Home Mortgage
Contact an agent
Home facts
- Year built:2025
- Listing ID #:2114650
- Added:219 day(s) ago
- Updated:December 27, 2025 at 09:52 PM
Rooms and interior
- Bedrooms:3
- Total bathrooms:3
- Full bathrooms:2
- Half bathrooms:1
- Living area:1,716 sq. ft.
Structure and exterior
- Roof:Asphalt
- Year built:2025
- Building area:1,716 sq. ft.
- Lot area:0.24 Acres
Schools
- High school:Bear River
- Middle school:Alice C Harris
- Elementary school:Garland
Utilities
- Water:Culinary, Water Connected
- Sewer:Sewer Connected, Sewer: Connected
Finances and disclosures
- Price:$435,000
- Price per sq. ft.:$253.5
- Tax amount:$1
New listings near 1316 E 1150 S
- New
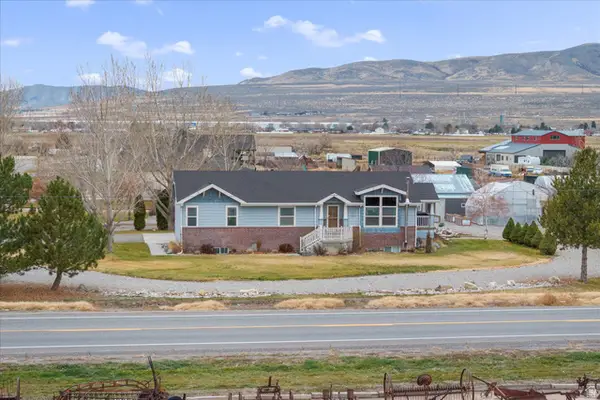 $530,000Active2 beds 3 baths3,162 sq. ft.
$530,000Active2 beds 3 baths3,162 sq. ft.12425 N 5200 W, Garland, UT 84312
MLS# 2127793Listed by: EQUITY REAL ESTATE - New
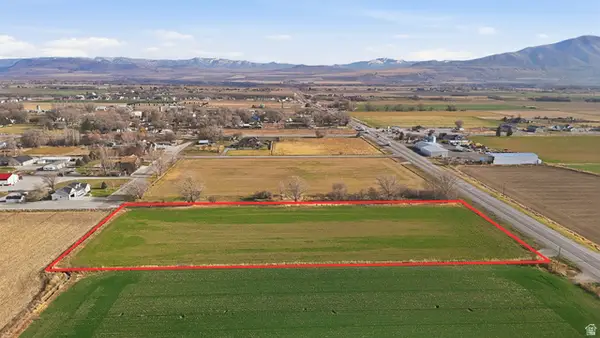 $1,350,000Active4.18 Acres
$1,350,000Active4.18 Acres5601 W 15200 N, Garland, UT 84312
MLS# 2127627Listed by: WHITE OAK & COMPANY, INC. 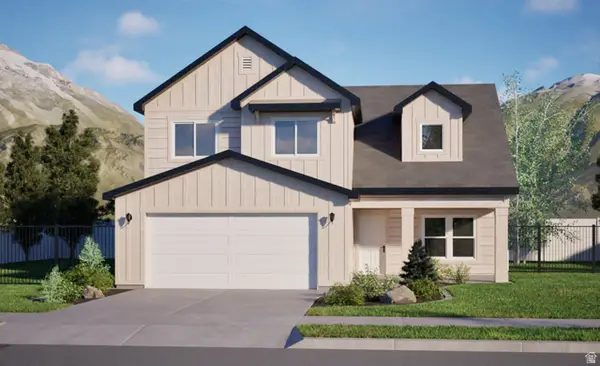 $450,000Active3 beds 3 baths1,653 sq. ft.
$450,000Active3 beds 3 baths1,653 sq. ft.228 W 1300 S #16, Tremonton, UT 84337
MLS# 2127092Listed by: KEY TO REALTY, LLC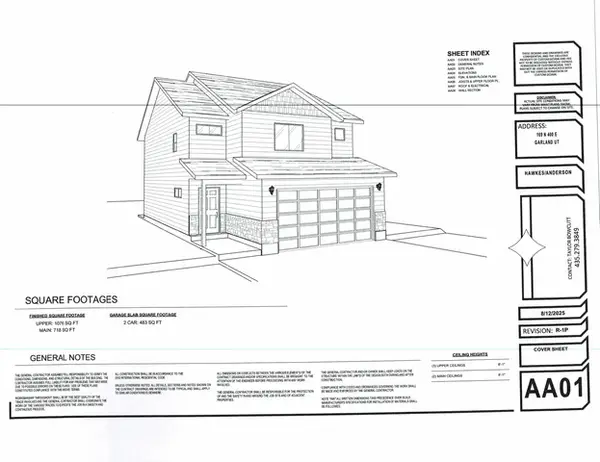 $435,000Active3 beds 3 baths1,794 sq. ft.
$435,000Active3 beds 3 baths1,794 sq. ft.169 N 400 E, Garland, UT 84312
MLS# 2126636Listed by: COLDWELL BANKER TUGAW REALTORS (TREMONTON)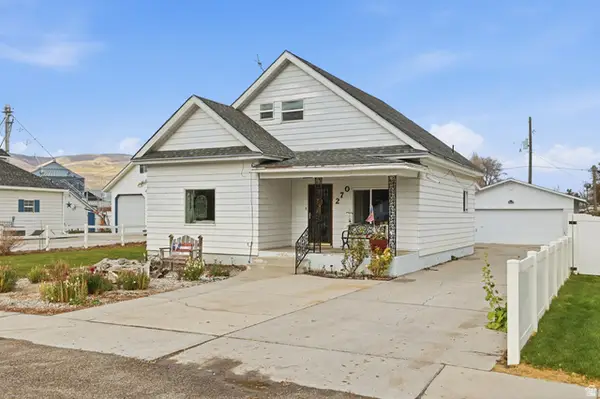 $317,000Pending4 beds 2 baths1,697 sq. ft.
$317,000Pending4 beds 2 baths1,697 sq. ft.270 W 200 S, Garland, UT 84312
MLS# 2125493Listed by: BERKSHIRE HATHAWAY HOME SERVICES UTAH PROPERTIES (CACHE VALLEY) $789,000Active5 beds 2 baths2,301 sq. ft.
$789,000Active5 beds 2 baths2,301 sq. ft.14345 N 6000 W, Garland, UT 84312
MLS# 2124758Listed by: HOMIE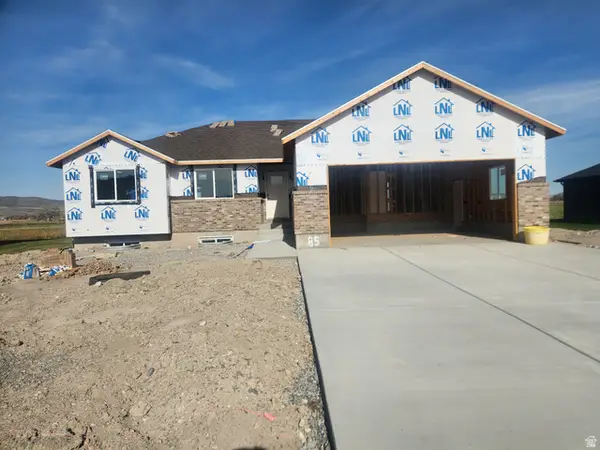 $479,900Active3 beds 2 baths2,800 sq. ft.
$479,900Active3 beds 2 baths2,800 sq. ft.1175 E 1150 S, Garland, UT 84312
MLS# 2124230Listed by: INTERMOUNTAIN PROPERTIES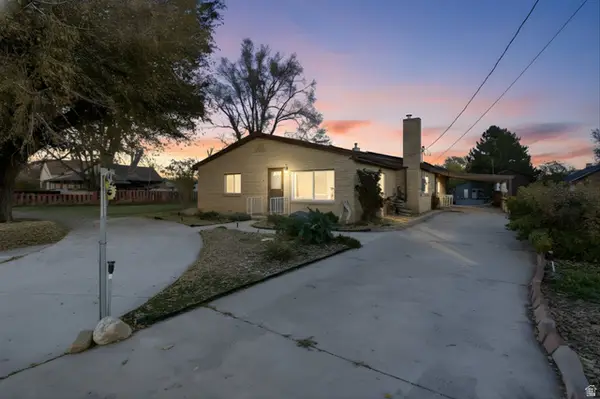 $549,999Active3 beds 2 baths2,937 sq. ft.
$549,999Active3 beds 2 baths2,937 sq. ft.14376 N 6000 W, Garland, UT 84312
MLS# 2122808Listed by: FARMHOUSE REALTY GROUP LLC $221,900Active5 beds 2 baths1,778 sq. ft.
$221,900Active5 beds 2 baths1,778 sq. ft.90 E 1300 S, Garland, UT 84312
MLS# 2122970Listed by: WASATCH GROUP REAL ESTATE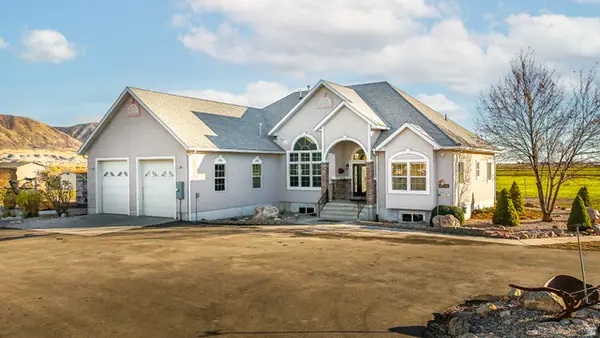 $755,000Active5 beds 4 baths4,368 sq. ft.
$755,000Active5 beds 4 baths4,368 sq. ft.14296 N 5350 W, Garland, UT 84312
MLS# 2122305Listed by: ALL AMERICAN REAL ESTATE, LLC
