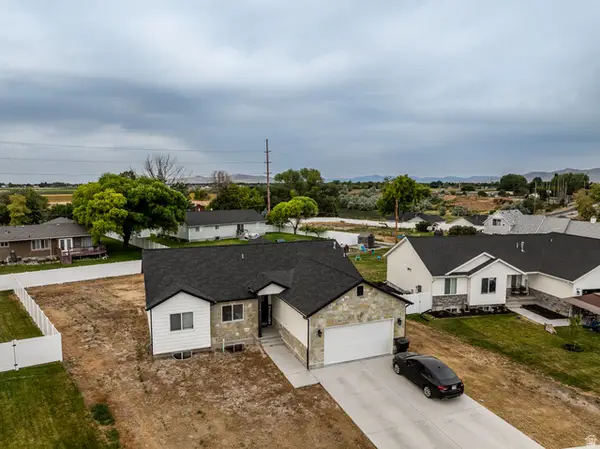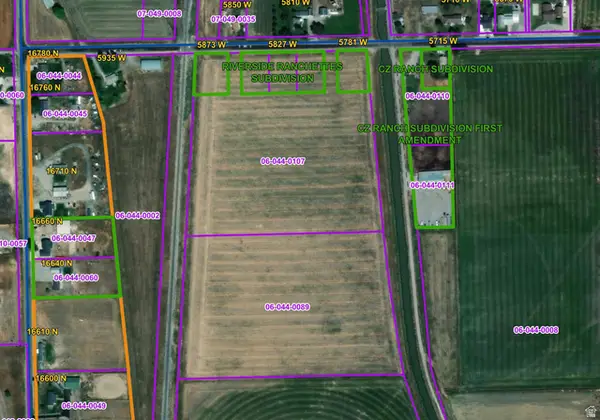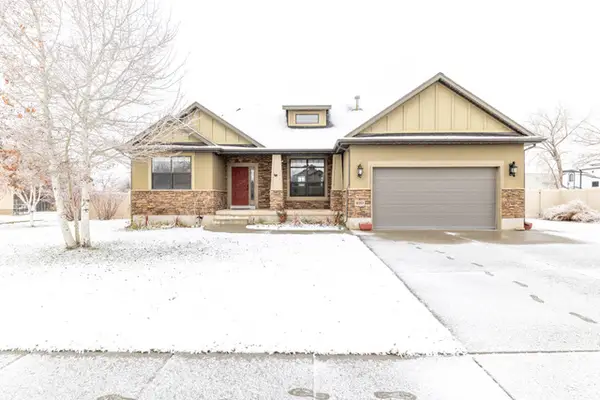14345 N 6000 W, Garland, UT 84312
Local realty services provided by:Better Homes and Gardens Real Estate Momentum
14345 N 6000 W,Garland, UT 84312
$749,000
- 5 Beds
- 2 Baths
- 2,301 sq. ft.
- Single family
- Active
Listed by: brent uphoff
Office: homie
MLS#:2124758
Source:SL
Price summary
- Price:$749,000
- Price per sq. ft.:$325.51
About this home
*** PRICE IMPROVEMENT *** HOMESTEADERS DREAM, HORSE PROPERTY, COUNTRY LIVING! This beautiful 2.27-acre property is nestled in wonderful Garland Utah. Fully remodeled with new countertops, flooring, plumbing, electrical, HVAC, water heater, furnace, well & pump, windows, insulation, doors, support beams, fence, and sprinkler system! Appliances are 2 years old. The amazing mountain views, charming barn, horse pasture, and plenty of storage for all the toys, will have you wanting summer days to never end. The home is surrounded by mature trees giving wonderful shade. Property includes 4 outbuildings including 28' x 28' barn with loft and tack room, 12' x 60' shed with overhead door and office, 24' x 60' 6 car garage and heated workshop, tons of parking, and animal rights. Ready to use horse pasture, chicken coop, barn, Fruit orchard, and fruit bushes and Water share! Come and start your adventure today on your own sustainable dream property! Add'l tax # 06-050-0009. Sq ft figures are provided as a courtesy est. only and obtained from previous listing. Buyer is advised to obtain an independent measurement.
Contact an agent
Home facts
- Year built:1925
- Listing ID #:2124758
- Added:91 day(s) ago
- Updated:February 26, 2026 at 12:09 PM
Rooms and interior
- Bedrooms:5
- Total bathrooms:2
- Full bathrooms:2
- Rooms Total:12
- Flooring:Carpet, Hardwood, Tile
- Kitchen Description:Disposal, Kitchen: Updated, Microwave, Oven: Gas, Range/Oven: Free Stdng., Refrigerator
- Basement Description:Partial
- Living area:2,301 sq. ft.
Heating and cooling
- Cooling:Central Air
- Heating:Active Solar, Forced Air, Gas: Central
Structure and exterior
- Roof:Metal
- Year built:1925
- Building area:2,301 sq. ft.
- Lot area:2.27 Acres
- Lot Features:Fenced: Partial, Flat, Private, Road: Paved, Secluded, Sprinkler: Auto-Full
- Construction Materials:Aluminum, Brick
- Exterior Features:Barn, Entry (Foyer), Horse Property, Lighting, Out Buildings, Patio: Open
- Levels:3 Story
Schools
- High school:Bear River
- Middle school:Bear River
- Elementary school:Fielding
Utilities
- Water:Culinary, Irrigation, Shares, Water Connected
- Sewer:Septic Tank, Sewer: Septic Tank
Finances and disclosures
- Price:$749,000
- Price per sq. ft.:$325.51
- Tax amount:$2,143
Features and amenities
- Laundry features:Dryer, Gas Dryer Hookups, Washer
- Amenities:French Doors, Gas Logs, Smart Thermostat(s)
New listings near 14345 N 6000 W
 $1,075,000Active3 beds 2 baths2,500 sq. ft.
$1,075,000Active3 beds 2 baths2,500 sq. ft.4840 W 14400 N, Garland, UT 84312
MLS# 2136362Listed by: BERKSHIRE HATHAWAY HOMESERVICES UTAH PROPERTIES (SO OGDEN) $450,000Active5 beds 2 baths2,050 sq. ft.
$450,000Active5 beds 2 baths2,050 sq. ft.137 W 1025 S, Garland, UT 84312
MLS# 2135821Listed by: KW SUCCESS KELLER WILLIAMS REALTY $449,999Active5 beds 3 baths3,000 sq. ft.
$449,999Active5 beds 3 baths3,000 sq. ft.19188 N Wendell Way, Garland, UT 84312
MLS# 2133966Listed by: ELEVATION RE LLC $315,000Pending3 beds 1 baths1,492 sq. ft.
$315,000Pending3 beds 1 baths1,492 sq. ft.557 W Factory St, Garland, UT 84312
MLS# 2133388Listed by: EXIT REALTY ADVANTAGE- Open Sat, 10am to 12pm
 $439,500Pending3 beds 2 baths2,580 sq. ft.
$439,500Pending3 beds 2 baths2,580 sq. ft.1268 E 1310 S, Garland, UT 84312
MLS# 2132876Listed by: DWELL REALTY GROUP, LLC  $499,900Active3 beds 2 baths2,858 sq. ft.
$499,900Active3 beds 2 baths2,858 sq. ft.1320 E 1310 S, Garland, UT 84312
MLS# 2132746Listed by: NEXT REALTY SERVICES LLC $499,500Pending3 beds 2 baths3,380 sq. ft.
$499,500Pending3 beds 2 baths3,380 sq. ft.1118 E 1310 S, Garland, UT 84312
MLS# 2131531Listed by: BERKSHIRE HATHAWAY HOME SERVICES UTAH PROPERTIES (CACHE VALLEY) $725,000Pending4 beds 3 baths3,240 sq. ft.
$725,000Pending4 beds 3 baths3,240 sq. ft.15263 N 4950 W, Garland, UT 84312
MLS# 2131370Listed by: RODEO REALTY $990,000Active26.11 Acres
$990,000Active26.11 Acres5855 W 16800 N, Garland, UT 84312
MLS# 2129933Listed by: CAPENER & COMPANY LLC $521,000Pending3 beds 2 baths3,361 sq. ft.
$521,000Pending3 beds 2 baths3,361 sq. ft.820 S 300 W, Garland, UT 84312
MLS# 2129851Listed by: EQUITY REAL ESTATE (SELECT)

