140 N 200 E, Glenwood, UT 84730
Local realty services provided by:Better Homes and Gardens Real Estate Momentum
Listed by: lauri mathews
Office: signature real estate services inc
MLS#:1867522
Source:SL
Price summary
- Price:$600,000
- Price per sq. ft.:$142.01
About this home
PRICE REDUCED, SELLER IS FIRM AT $600,000! This exceptional horse property perfectly blends country charm and modern comfort, set in a peaceful small-town setting. Designed for equestrian lovers, it features a well-equipped barn with a tack room, equipment storage, and a chicken coop with nesting areas, all secured by welded drill pipe fencing. Includes pressurized irrigation water. Inside, this custom-built home offers 6 spacious bedrooms with large closets and a master suite featuring double vanities, a separate tub, and a shower for ultimate relaxation. The gourmet kitchen offers granite countertops, newer appliances, ample counter space, a breakfast nook, and a formal dining area. For casual meals, the snack bar with suspended seating works perfectly. Located just 30 minutes from Fish Lake Resort, this property combines small-town tranquility with easy access to outdoor adventure. The private backyard features fabulous-producing fruit trees, grapevines, and raspberries. A detached shop/ATV garage offers space for equipment, storage, or your next project. The breathtaking views create the perfect backdrop for horseback riding, gardening, or simply enjoying the outdoors. Come experience the charm and freedom of rural living today!
Contact an agent
Home facts
- Year built:2007
- Listing ID #:1867522
- Added:997 day(s) ago
- Updated:December 30, 2025 at 12:03 PM
Rooms and interior
- Bedrooms:6
- Total bathrooms:4
- Full bathrooms:4
- Living area:4,225 sq. ft.
Heating and cooling
- Cooling:Central Air
- Heating:Forced Air, Gas: Central, Wood
Structure and exterior
- Roof:Asphalt
- Year built:2007
- Building area:4,225 sq. ft.
- Lot area:0.53 Acres
Schools
- High school:Richfield
- Middle school:Red Hills
- Elementary school:Pahvant
Utilities
- Water:Culinary, Shares, Water Connected
- Sewer:Septic Tank, Sewer: Septic Tank
Finances and disclosures
- Price:$600,000
- Price per sq. ft.:$142.01
- Tax amount:$2,366
New listings near 140 N 200 E
 $119,900Active0.53 Acres
$119,900Active0.53 Acres61 E 100 N, Glenwood, UT 84730
MLS# 2126999Listed by: RED ROCK REAL ESTATE LLC (CENTRAL)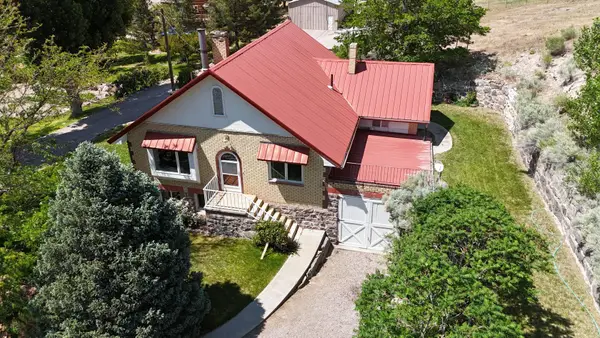 $599,000Active4 beds 2 baths2,616 sq. ft.
$599,000Active4 beds 2 baths2,616 sq. ft.110 N 400 E, Glenwood, UT 84730
MLS# 2120547Listed by: ERA BROKERS CONSOLIDATED (RICHFIELD BRANCH) $359,000Active3.94 Acres
$359,000Active3.94 AcresAddress Withheld By Seller, Glenwood, UT 84730
MLS# 2117114Listed by: REALTYPATH LLC (ALLEGIANT)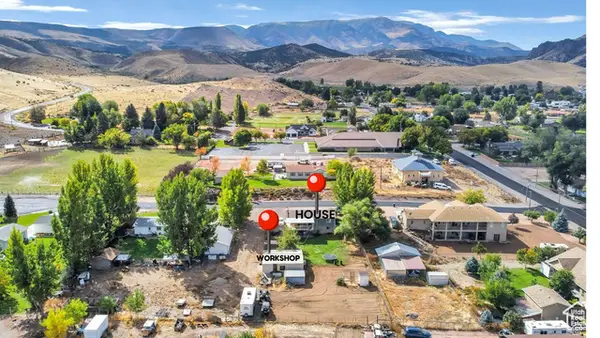 $359,900Pending4 beds 2 baths2,016 sq. ft.
$359,900Pending4 beds 2 baths2,016 sq. ft.255 E 100 N, Glenwood, UT 84730
MLS# 2117059Listed by: RED ROCK REAL ESTATE LLC (CENTRAL)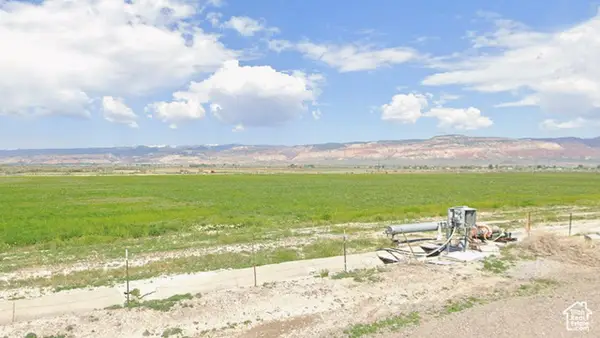 $1,250,000Active-- beds -- baths
$1,250,000Active-- beds -- baths1200 N Blackknoll Rd. E, Glenwood, UT 84730
MLS# 2115714Listed by: KOEN JOHNSON REALTY $1,350,000Pending9 beds 8 baths6,904 sq. ft.
$1,350,000Pending9 beds 8 baths6,904 sq. ft.154 E 950 N, Glenwood, UT 84730
MLS# 2086692Listed by: ERA BROKERS CONSOLIDATED (RICHFIELD BRANCH)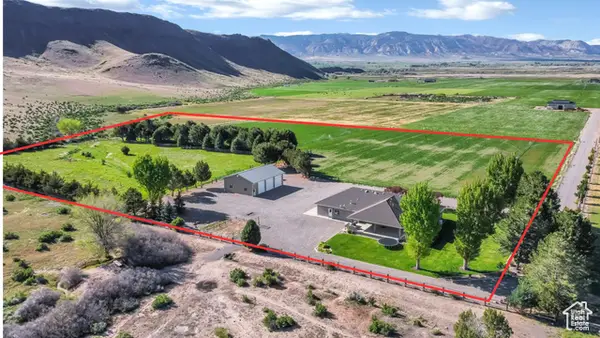 $1,750,000Pending5 beds 4 baths3,984 sq. ft.
$1,750,000Pending5 beds 4 baths3,984 sq. ft.860 S 720 W, Glenwood, UT 84730
MLS# 2084261Listed by: RED ROCK REAL ESTATE LLC (CENTRAL)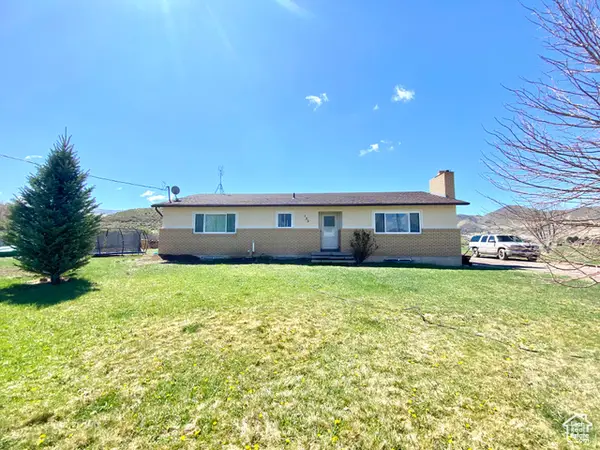 $375,000Active3 beds 2 baths2,936 sq. ft.
$375,000Active3 beds 2 baths2,936 sq. ft.155 W 350 S, Glenwood, UT 84730
MLS# 2079534Listed by: INTERMOUNTAIN PROPERTIES $1,100,000Active53.56 Acres
$1,100,000Active53.56 Acres720 W 700 S, Glenwood, UT 84730
MLS# 2073559Listed by: EQUITY REAL ESTATE (ADVISORS)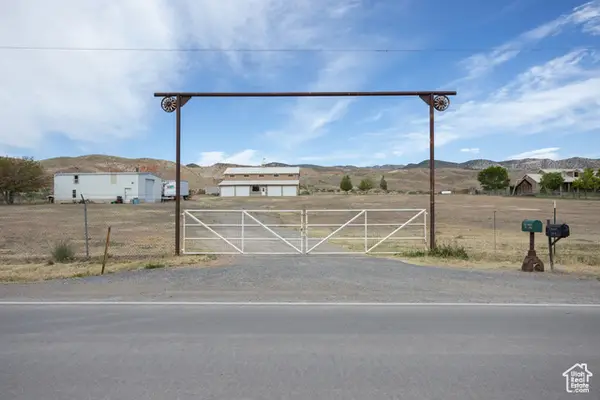 $749,000Active3 Acres
$749,000Active3 Acres1526 N Black Knoll Rd, Glenwood, UT 84730
MLS# 2061369Listed by: ERA BROKERS CONSOLIDATED (RICHFIELD BRANCH)
