1087 W Marigold Dr N, Grantsville, UT 84029
Local realty services provided by:Better Homes and Gardens Real Estate Momentum
1087 W Marigold Dr N,Grantsville, UT 84029
$1,099,990
- 7 Beds
- 6 Baths
- 5,461 sq. ft.
- Single family
- Pending
Listed by: jennifer yeo
Office: presidio real estate
MLS#:2088509
Source:SL
Price summary
- Price:$1,099,990
- Price per sq. ft.:$201.43
- Monthly HOA dues:$10.83
About this home
ALL FURNISHINGS AND DECOR INCLUDED!!! Experience design forward living in this one-of-a-kind Hamlet Home featured on HGTV's Rock the Block Season 6. Masterfully decorated by renowned designers Chelsea and Cole DeBoer. Every detail of this property blends thoughtful architecture with timeless luxury, setting a new standard for modern country elegance. From the moment you enter, you're enveloped in moody flair that flows seamlessly through the first floor, setting a tone of sophistication. Sleek contemporary molding creates a transporting experience in the foyer. The Kitchen and dining area is a jaw-dropping conversation piece, curated with bold flair and no restraint. The pinnacle of craftmanship in cabinetry and hidden pantry in the kitchen make this space as practical as it is polished. Sculptural lighting throughout completes the space. Every detail was chosen to elevate and inspire in a gallery-like atmosphere. The unforgettable floorplan continues in the mudroom and laundry area where form meets functionality. The arched patio doors create a smooth flow to the dream backyard. This home is more than just a place to live-it's a design destination. The outdoor living and acreage is next-level with a covered deck, fire pit area, play gym and trampoline for kids of all ages. Whether you're drawn to its award-winning aesthetic, or the unmatched craftmanship of this renowned builder, this property delivers style, substance and star power in every square foot. Schedule a private showing today. Buyer/Broker to verify all.
Contact an agent
Home facts
- Year built:2025
- Listing ID #:2088509
- Added:258 day(s) ago
- Updated:November 30, 2025 at 08:37 AM
Rooms and interior
- Bedrooms:7
- Total bathrooms:6
- Full bathrooms:4
- Living area:5,461 sq. ft.
Heating and cooling
- Cooling:Central Air
- Heating:Gas: Central
Structure and exterior
- Roof:Asphalt
- Year built:2025
- Building area:5,461 sq. ft.
- Lot area:0.88 Acres
Schools
- High school:Grantsville
- Middle school:Grantsville
- Elementary school:Grantsville
Utilities
- Water:Culinary, Water Connected
- Sewer:Sewer Connected, Sewer: Connected, Sewer: Public
Finances and disclosures
- Price:$1,099,990
- Price per sq. ft.:$201.43
- Tax amount:$2,214
New listings near 1087 W Marigold Dr N
- New
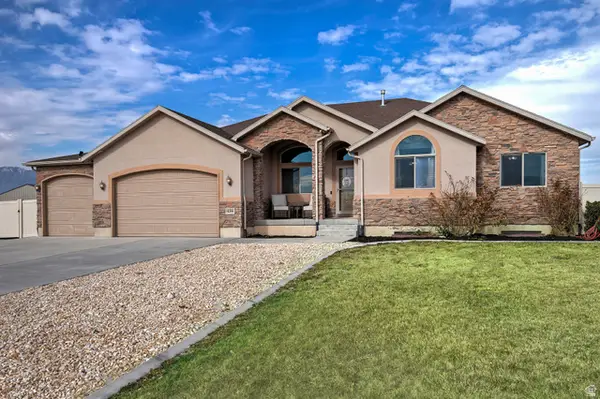 $740,000Active5 beds 4 baths3,996 sq. ft.
$740,000Active5 beds 4 baths3,996 sq. ft.428 S Saddle Rd, Grantsville, UT 84029
MLS# 2136634Listed by: UTAH REAL ESTATE PC - New
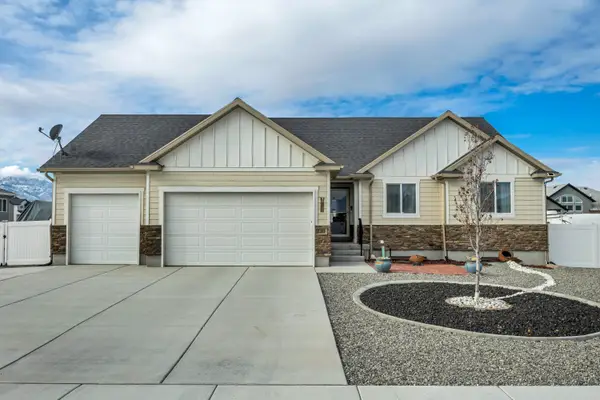 $599,000Active4 beds 3 baths2,675 sq. ft.
$599,000Active4 beds 3 baths2,675 sq. ft.230 S Jodi Ln, Grantsville, UT 84029
MLS# 26-268979Listed by: KW ASCEND KELLER WILLIAMS REALTY - Open Sat, 10am to 1pmNew
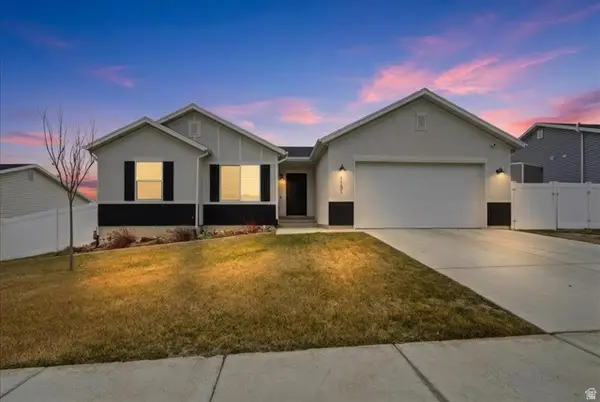 $464,900Active3 beds 2 baths2,734 sq. ft.
$464,900Active3 beds 2 baths2,734 sq. ft.1151 W Honeycomb Dr, Grantsville, UT 84029
MLS# 2136405Listed by: RIDGELINE REALTY - New
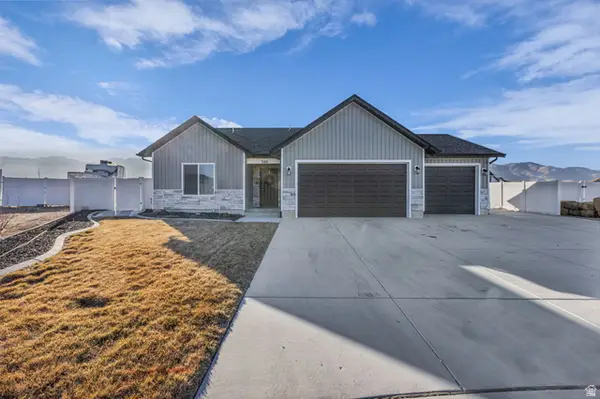 $538,000Active3 beds 2 baths1,431 sq. ft.
$538,000Active3 beds 2 baths1,431 sq. ft.340 S Amber Dr, Grantsville, UT 84029
MLS# 2136033Listed by: WINDERMERE REAL ESTATE (DAYBREAK) - New
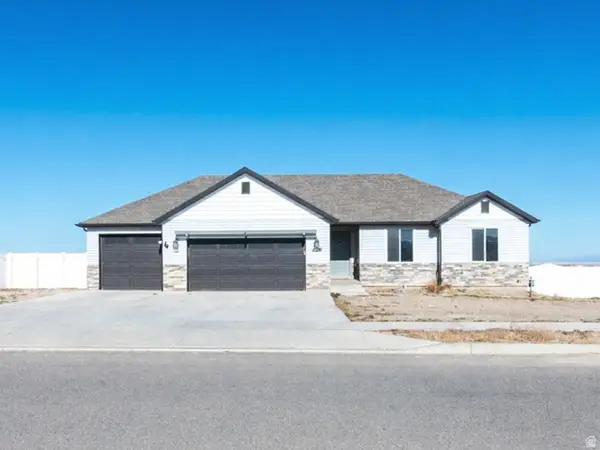 $595,000Active3 beds 2 baths2,865 sq. ft.
$595,000Active3 beds 2 baths2,865 sq. ft.278 W Williams Ln S, Grantsville, UT 84029
MLS# 2135953Listed by: SELLING SALT LAKE - New
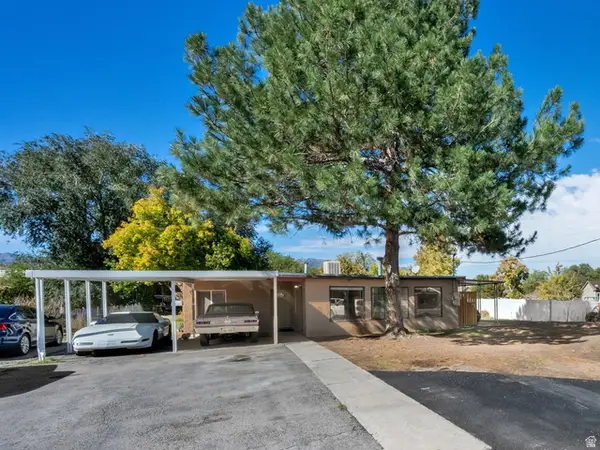 $800,000Active3 beds 1 baths1,869 sq. ft.
$800,000Active3 beds 1 baths1,869 sq. ft.51 N Hale St, Grantsville, UT 84029
MLS# 2135835Listed by: REALTYPATH LLC (PRO) - New
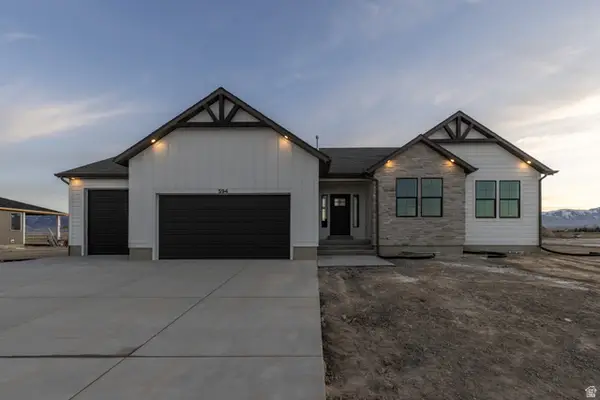 $649,900Active3 beds 2 baths3,632 sq. ft.
$649,900Active3 beds 2 baths3,632 sq. ft.509 E Shelley Ln #217, Grantsville, UT 84029
MLS# 2135747Listed by: EXCEL REALTY INC. - New
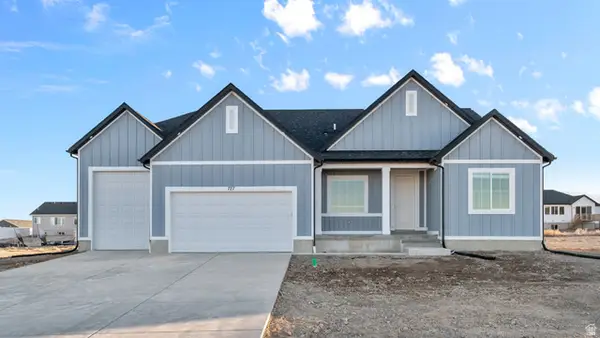 $664,990Active3 beds 3 baths4,528 sq. ft.
$664,990Active3 beds 3 baths4,528 sq. ft.741 N Cherry St #233, Grantsville, UT 84029
MLS# 2135767Listed by: D.R. HORTON, INC - New
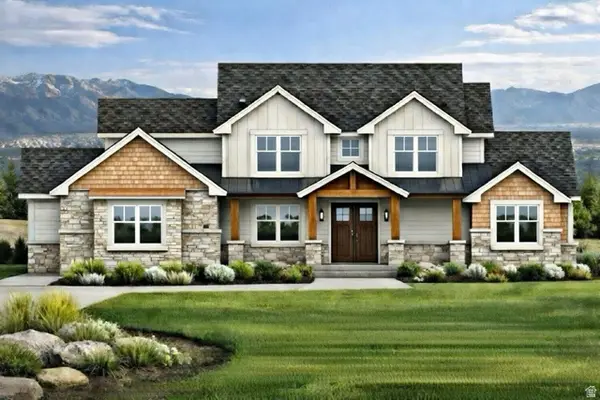 $1,150,000Active7 beds 5 baths4,939 sq. ft.
$1,150,000Active7 beds 5 baths4,939 sq. ft.521 E Gilmour St #121, Grantsville, UT 84029
MLS# 2135169Listed by: REALTYPATH LLC (TOOELE VALLEY) - New
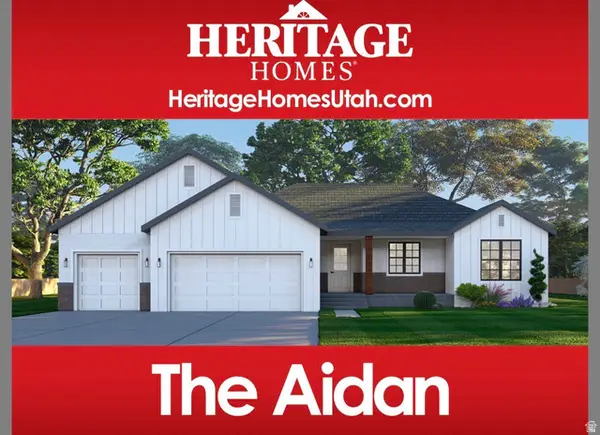 $698,000Active3 beds 3 baths3,764 sq. ft.
$698,000Active3 beds 3 baths3,764 sq. ft.754 S Chancelor Way #109, Grantsville, UT 84029
MLS# 2135170Listed by: REALTYPATH LLC (TOOELE VALLEY)

