134 E Marciano Way, Grantsville, UT 84029
Local realty services provided by:Better Homes and Gardens Real Estate Momentum

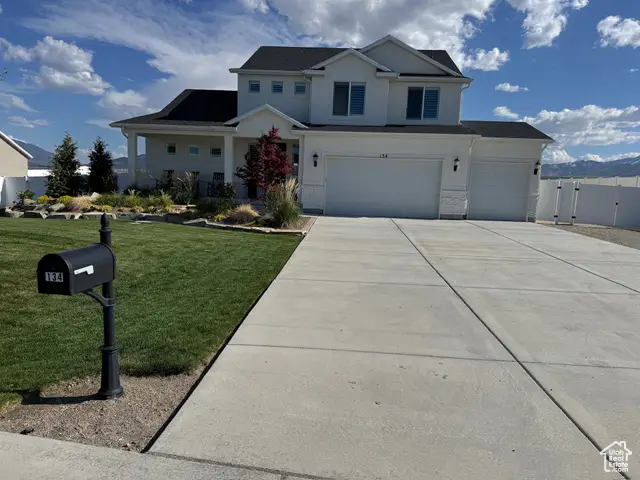
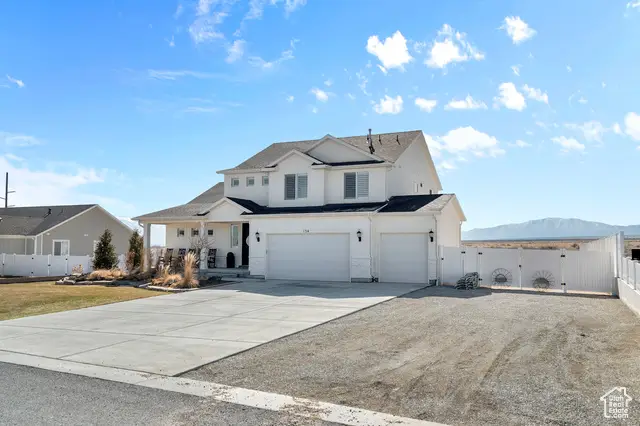
134 E Marciano Way,Grantsville, UT 84029
$759,000
- 3 Beds
- 3 Baths
- 4,576 sq. ft.
- Single family
- Pending
Listed by:carol s hill
Office:equity real estate (prosper group)
MLS#:2070943
Source:SL
Price summary
- Price:$759,000
- Price per sq. ft.:$165.87
- Monthly HOA dues:$30
About this home
Price just reduced to $759,000. Don't miss this opportunity to own this amazing home. Beautifully upgraded two-story family room home on .82 acres with horse property (up to 3 large animals) and one share of Grantsville irrigation water (valued at $10,000+). The property has no backyard neighbors and miles of views! All the charm you have been dreaming of in this farmhouse setting. Pergola style adjustable awning, huge patio, fire pit, gas grill connection, RV parking, garden beds, in-ground trampoline, topsoil, grass, rocks and trees landscaping, with a natural area complete the exterior of this home. Inside, the Kitchen is updated with added LEC wall oven, refrigerator cabinets and moldings. All appliances are upgraded. The ample island and countertops are upgraded with Calcatta Valentin Quartz. The spacious pantry has a butcher block counter with power for your kitchen accessories and a pull-out cabinet to manage your trash and recycling bins. The dining room is trimmed with a "stone" wall that adds beauty to the environment. The family room has an impressive two-story fireplace and a large fan. The main floor master bedroom ensuite includes new countertops, hardware, and a Jacuzzi Whirlpool Tub. The huge walk-in closet is updated with stack laundry appliances and cabinetry. Upstairs boasts a second family room, two bedrooms, a full bath and a laundry room with new cabinetry. The home includes a water softener system and dual heat and a/c units. This home is ready to move in and enjoy! Square footage based on recent appraisal
Contact an agent
Home facts
- Year built:2020
- Listing Id #:2070943
- Added:149 day(s) ago
- Updated:July 31, 2025 at 11:53 AM
Rooms and interior
- Bedrooms:3
- Total bathrooms:3
- Full bathrooms:2
- Half bathrooms:1
- Living area:4,576 sq. ft.
Heating and cooling
- Cooling:Central Air
- Heating:Forced Air, Gas: Central
Structure and exterior
- Roof:Asphalt, Pitched
- Year built:2020
- Building area:4,576 sq. ft.
- Lot area:0.82 Acres
Schools
- High school:Grantsville
- Middle school:Grantsville
- Elementary school:Willow
Utilities
- Water:Culinary, Shares, Water Connected
- Sewer:Sewer Connected, Sewer: Connected, Sewer: Public
Finances and disclosures
- Price:$759,000
- Price per sq. ft.:$165.87
- Tax amount:$4,242
New listings near 134 E Marciano Way
- Open Sat, 11am to 1pmNew
 $525,000Active6 beds 3 baths3,305 sq. ft.
$525,000Active6 beds 3 baths3,305 sq. ft.799 E Main St, Grantsville, UT 84029
MLS# 2104780Listed by: KW SALT LAKE CITY KELLER WILLIAMS REAL ESTATE - New
 $430,000Active2 beds 2 baths2,530 sq. ft.
$430,000Active2 beds 2 baths2,530 sq. ft.1163 W Rocky Way N, Grantsville, UT 84029
MLS# 2104737Listed by: REALTYPATH LLC (ADVANTAGE)  $758,060Pending4 beds 3 baths4,809 sq. ft.
$758,060Pending4 beds 3 baths4,809 sq. ft.251 S Cherry Hill St #210, Grantsville, UT 84029
MLS# 2104715Listed by: D.R. HORTON, INC- New
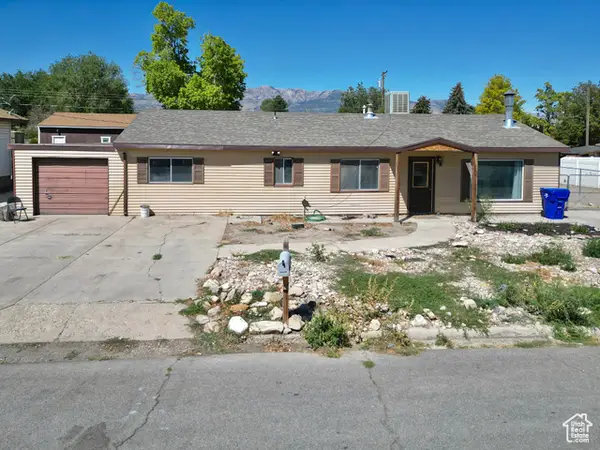 $320,000Active4 beds 1 baths1,512 sq. ft.
$320,000Active4 beds 1 baths1,512 sq. ft.52 S Mcmichael Ave W, Grantsville, UT 84029
MLS# 2104675Listed by: UTAH'S WISE CHOICE REAL ESTATE (TOOELE COUNTY) - New
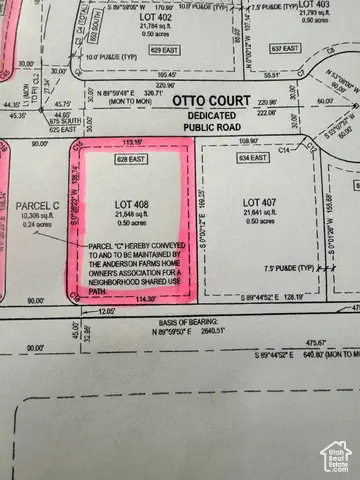 $185,000Active0.5 Acres
$185,000Active0.5 Acres628 E Otto Ln #408, Grantsville, UT 84029
MLS# 2104416Listed by: WISE CHOICE REAL ESTATE - New
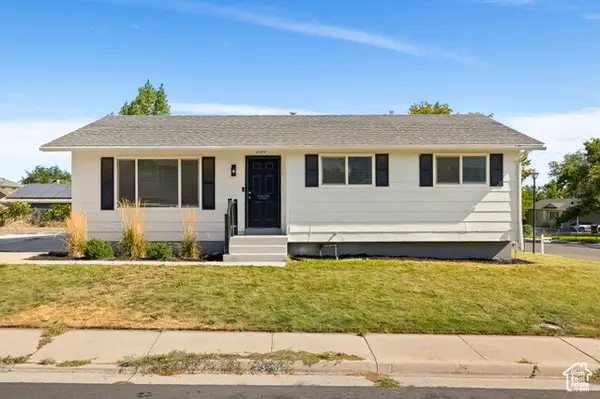 $425,000Active5 beds 2 baths2,250 sq. ft.
$425,000Active5 beds 2 baths2,250 sq. ft.330 Belaire Cir, Grantsville, UT 84029
MLS# 2104289Listed by: SUN KEY REALTY LLC - New
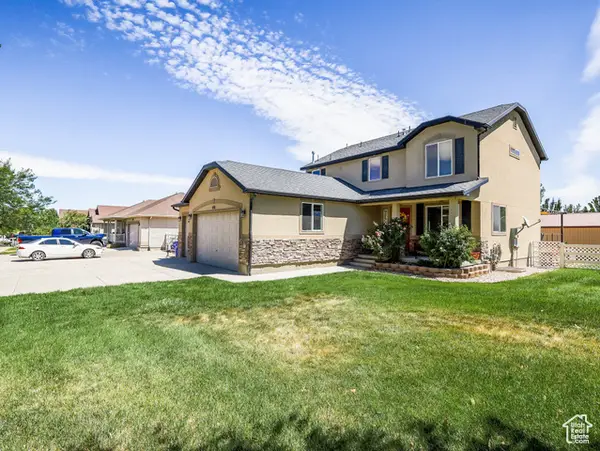 $595,000Active4 beds 3 baths2,903 sq. ft.
$595,000Active4 beds 3 baths2,903 sq. ft.1101 Big Tree, Grantsville, UT 84029
MLS# 2104274Listed by: GOLDCREST REALTY, LLC - New
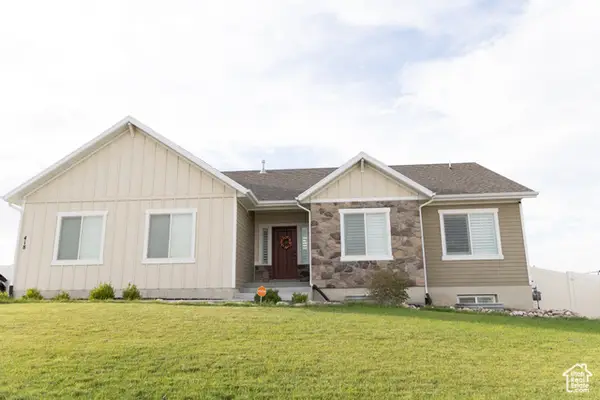 $659,900Active6 beds 3 baths3,506 sq. ft.
$659,900Active6 beds 3 baths3,506 sq. ft.418 S Cardon Ridge Way W, Grantsville, UT 84029
MLS# 2104253Listed by: CITY CREEK REALTY - New
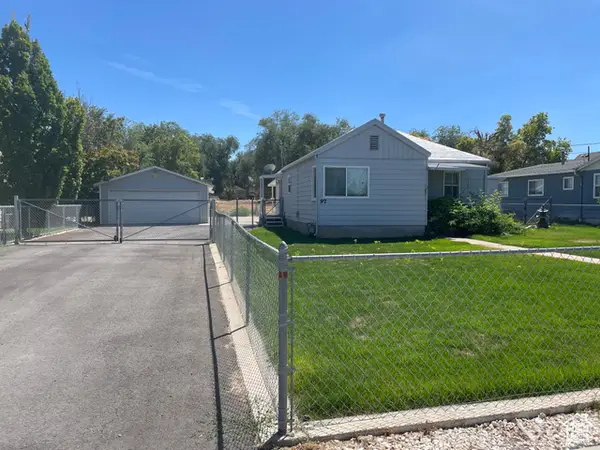 $349,000Active2 beds 1 baths1,288 sq. ft.
$349,000Active2 beds 1 baths1,288 sq. ft.97 W Clark St, Grantsville, UT 84029
MLS# 2104237Listed by: THE WIMMER GROUP - New
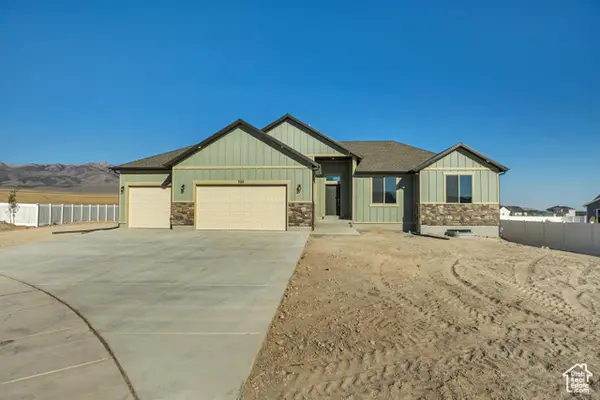 $634,900Active3 beds 2 baths3,544 sq. ft.
$634,900Active3 beds 2 baths3,544 sq. ft.328 S Osborne Ct #809, Grantsville, UT 84029
MLS# 2103653Listed by: EXCEL REALTY INC.
