231 S Cherry St #207, Grantsville, UT 84029
Local realty services provided by:Better Homes and Gardens Real Estate Momentum
231 S Cherry St #207,Grantsville, UT 84029
$714,990
- 4 Beds
- 3 Baths
- 4,510 sq. ft.
- Single family
- Active
Listed by:rylee gagon
Office:d.r. horton, inc
MLS#:2109370
Source:SL
Price summary
- Price:$714,990
- Price per sq. ft.:$158.53
About this home
This amazing PROVIDENCE Plan - 4 bed home with a Modern Farmhouse Exterior. The main floor owner's suite has it all: tray ceiling, large walk-in closet with stackable laundry connection, double undercounter sinks, soaker tub and oversized shower. Get cozy in the large family room around the fireplace. The open concept kitchen includes a large island for food prep/counter seating, a large walk-in pantry, grand gourmet kitchen with gas cooktop, double oven, 42" upper cabinets w/ crown molding, 30" Single sink, upgraded cabinet with dovetail, soft-close features. Laminate floor throughout the kitchen, dining, & family room. Quartz countertop in kitchen and bathrooms, Powder room located next to the garage entry and mud room bench. Stair railing with newel posts. Upstairs has a loft, 3 large bedrooms, full bathroom, and full laundry room. Home includes unfinished basement with 9' foundation walls and an outside entrance, ready to build out future ADU, room for a large family room, 2 additional bedroom, a bathroom, and under porch storage. 2 95% efficient furnaces, 50-gallon water heater, & plumbed for a soft-water system. 3-car RV garage with 12' x 10' door and extra space on the side of the garage to add an RV pad. Sitting on a 1.65 acre, lot overlooking the valley, this home has it all! ** Special Interest Rates are Available ** with our Builder Forward Commitment (BFC) if you use DHI Mortgage in addition to receiving up to $13,000 toward closing costs. Ask me about our generous home warranties, active radon Mitigation System, and Smart Home Package, which is included in this home. The actual home may differ in color, material, and/or options. Pictures are of a finished home of the same floor plan and the available home may contain different options, upgrades, and exterior color and/or elevation style. Square footage figures are provided as a courtesy estimate only and were obtained from building plans. No representation or warranties are made regarding school districts and assignments; please conduct your own investigation regarding current/future school boundaries.
Contact an agent
Home facts
- Year built:2025
- Listing ID #:2109370
- Added:48 day(s) ago
- Updated:October 23, 2025 at 11:02 AM
Rooms and interior
- Bedrooms:4
- Total bathrooms:3
- Full bathrooms:2
- Half bathrooms:1
- Living area:4,510 sq. ft.
Heating and cooling
- Cooling:Central Air
- Heating:Gas: Central
Structure and exterior
- Roof:Asphalt
- Year built:2025
- Building area:4,510 sq. ft.
- Lot area:1.65 Acres
Schools
- High school:Grantsville
- Middle school:Grantsville
- Elementary school:Grantsville
Utilities
- Water:Culinary, Secondary, Shares, Water Connected
- Sewer:Sewer Connected, Sewer: Connected
Finances and disclosures
- Price:$714,990
- Price per sq. ft.:$158.53
- Tax amount:$4,500
New listings near 231 S Cherry St #207
- Open Sat, 11am to 1pmNew
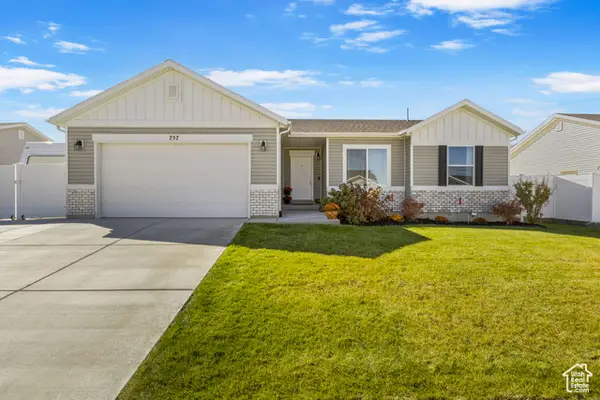 $480,000Active4 beds 3 baths3,160 sq. ft.
$480,000Active4 beds 3 baths3,160 sq. ft.757 N Colony Dr, Grantsville, UT 84029
MLS# 2118805Listed by: EXP REALTY, LLC - New
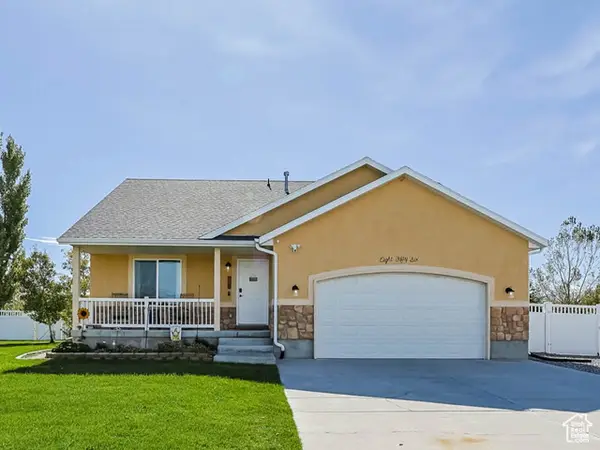 $540,000Active4 beds 2 baths3,005 sq. ft.
$540,000Active4 beds 2 baths3,005 sq. ft.856 Rodeo Dr, Grantsville, UT 84029
MLS# 2118575Listed by: PREMIER UTAH REAL ESTATE - New
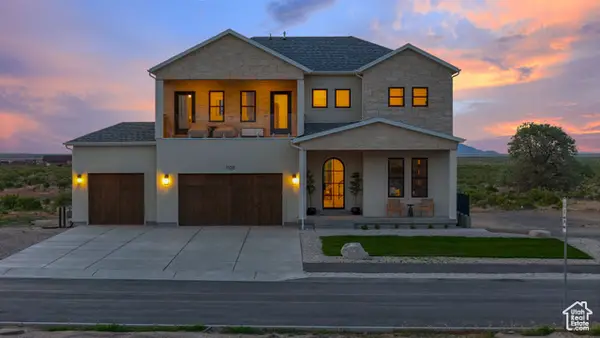 $1,049,990Active6 beds 6 baths5,461 sq. ft.
$1,049,990Active6 beds 6 baths5,461 sq. ft.1108 W Marigold Dr N #113, Grantsville, UT 84029
MLS# 2117970Listed by: HAMLET HOMES - New
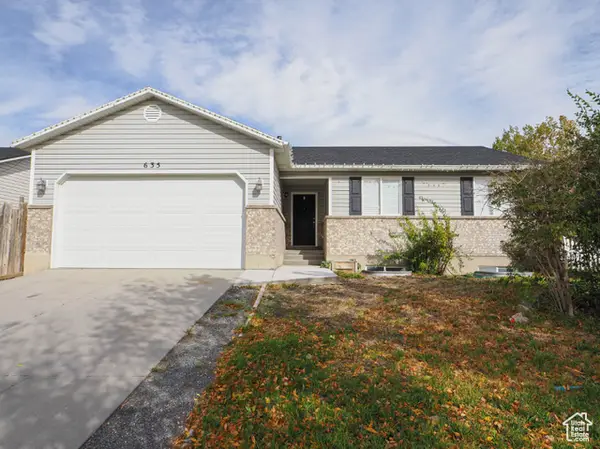 $449,000Active3 beds 2 baths2,224 sq. ft.
$449,000Active3 beds 2 baths2,224 sq. ft.635 E Wildrose Dr N, Grantsville, UT 84029
MLS# 2117857Listed by: COLDWELL BANKER REALTY (UNION HEIGHTS) - New
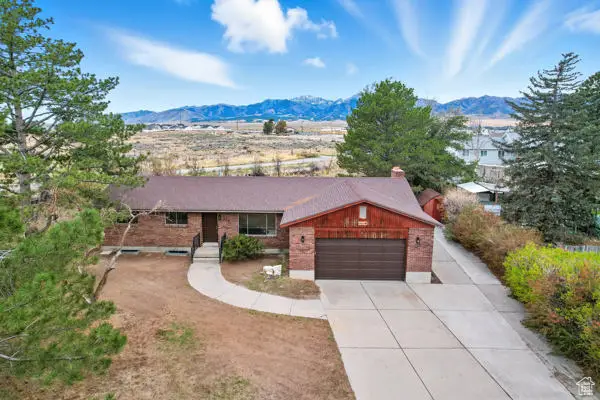 $475,000Active2 beds 2 baths3,094 sq. ft.
$475,000Active2 beds 2 baths3,094 sq. ft.349 Belaire Cir, Grantsville, UT 84029
MLS# 2117837Listed by: GROUP 1 REAL ESTATE - New
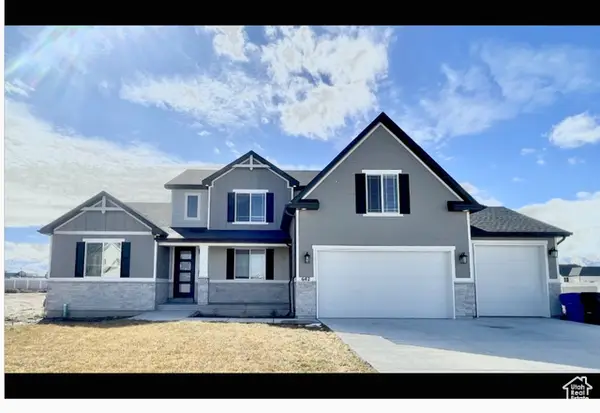 $875,000Active4 beds 4 baths5,467 sq. ft.
$875,000Active4 beds 4 baths5,467 sq. ft.642 S Owens Ct, Grantsville, UT 84029
MLS# 2117821Listed by: HOMIE - New
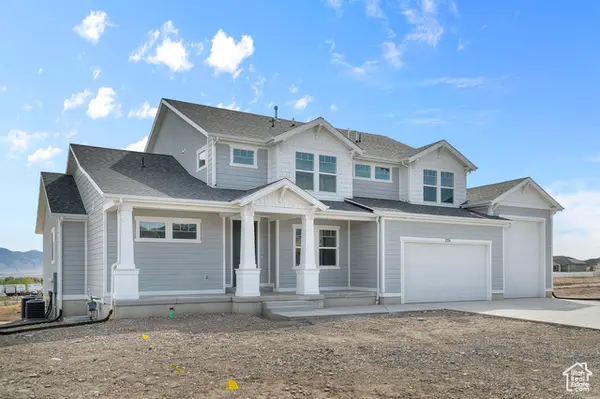 $664,990Active4 beds 3 baths4,809 sq. ft.
$664,990Active4 beds 3 baths4,809 sq. ft.740 W Cherry St #205, Grantsville, UT 84029
MLS# 2117726Listed by: D.R. HORTON, INC - New
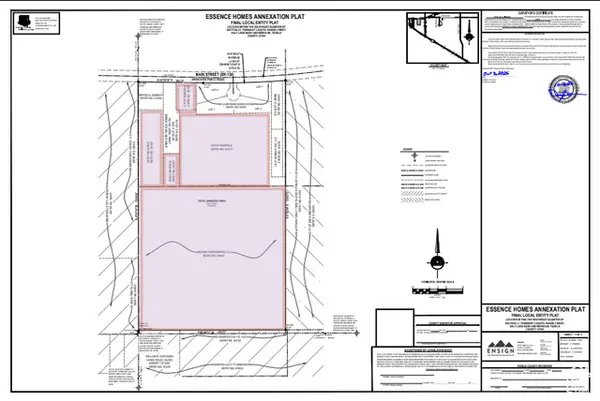 $5,900,000Active58.55 Acres
$5,900,000Active58.55 Acres974 E Main St, Grantsville, UT 84029
MLS# 2117686Listed by: UTAH'S WISE CHOICE REAL ESTATE - New
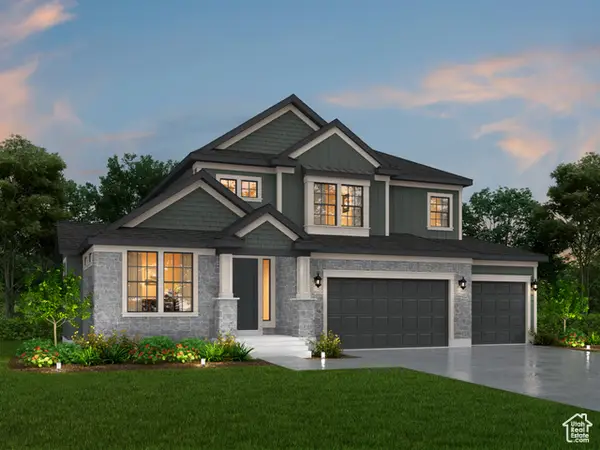 $799,000Active3 beds 3 baths4,355 sq. ft.
$799,000Active3 beds 3 baths4,355 sq. ft.562 W Coyote Ridge Rd, Grantsville, UT 84029
MLS# 2117471Listed by: IVORY HOMES, LTD - New
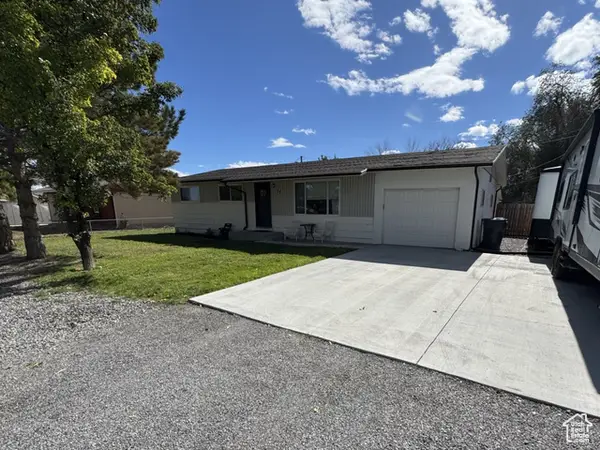 $425,000Active5 beds 3 baths2,524 sq. ft.
$425,000Active5 beds 3 baths2,524 sq. ft.17 W Plum St, Grantsville, UT 84029
MLS# 2117331Listed by: SUN KEY REALTY LLC
