242 S Cherry St #229, Grantsville, UT 84029
Local realty services provided by:Better Homes and Gardens Real Estate Momentum
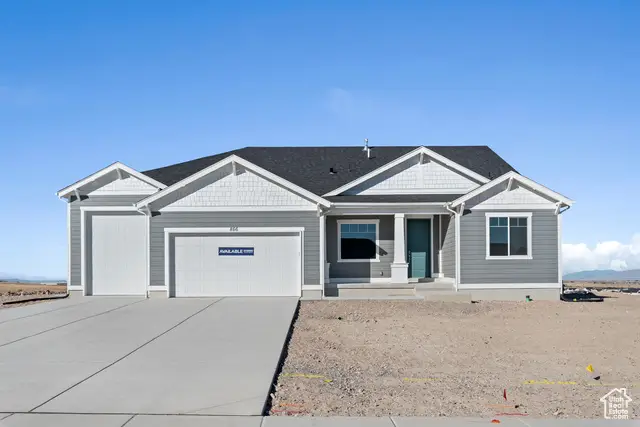

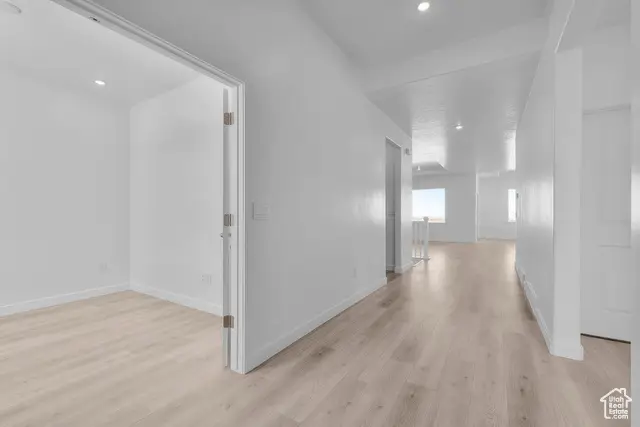
242 S Cherry St #229,Grantsville, UT 84029
$654,990
- 3 Beds
- 3 Baths
- 4,528 sq. ft.
- Single family
- Pending
Listed by:gigi volk
Office:d.r. horton, inc
MLS#:2091782
Source:SL
Price summary
- Price:$654,990
- Price per sq. ft.:$144.65
About this home
**RV garage Rambler| No HOA|Aug complete** Get low fixed rate + $6k towards closing costs with DHI Mortgage. This beautiful Oakley rambler is on a highly coveted .51 acre lot with no house behind, just backyards for endless views to the mountains. Room for all the toys/RV in the 3rd car RV garage. Enjoy cozy nights by the fireplace or outdoor entertaining from your covered patio. The dream kitchen included a large walk-in pantry, oversized island, large dining bay bump out with windows galore. 3 bed/3 bath + home office w/French doors. The owners suite boasts double vanities, soaker tub, large cultured marble surround shower, and a walk-in closet for the fashionista! The unfinished basement is huge and can flex up to 3 more bedrooms, full bath, and entertainment area/theatre room, home gym, pool room, you name it! Ask me about our generous home warranties, active radon mitigation system, and smart home package! Actual home may differ in color, material, and/or options. Pictures are of a finished home of the same floor plan and the available home may contain different options, upgrades, and exterior color and/or elevation style. Buyer to verify all selected options and inclusions. Buyer to verify square footage. No representation or warranties are made regarding school districts and assignments; please conduct your own investigation regarding current/future school boundaries. Sales Center Hours: Open Tues, Thur, Fri, and Sat from 11:00AM - 6:00PM. Wed from 1:00PM - 6:00PM. Closed Sun & Mon.
Contact an agent
Home facts
- Year built:2025
- Listing Id #:2091782
- Added:60 day(s) ago
- Updated:July 01, 2025 at 08:09 AM
Rooms and interior
- Bedrooms:3
- Total bathrooms:3
- Full bathrooms:2
- Half bathrooms:1
- Living area:4,528 sq. ft.
Heating and cooling
- Cooling:Central Air
- Heating:Forced Air, Gas: Central
Structure and exterior
- Roof:Asphalt
- Year built:2025
- Building area:4,528 sq. ft.
- Lot area:0.51 Acres
Schools
- High school:Grantsville
- Middle school:Grantsville
- Elementary school:Grantsville
Utilities
- Water:Culinary, Water Connected
- Sewer:Sewer Connected, Sewer: Connected, Sewer: Public
Finances and disclosures
- Price:$654,990
- Price per sq. ft.:$144.65
- Tax amount:$4,000
New listings near 242 S Cherry St #229
- Open Sat, 11am to 1pmNew
 $525,000Active6 beds 3 baths3,305 sq. ft.
$525,000Active6 beds 3 baths3,305 sq. ft.799 E Main St, Grantsville, UT 84029
MLS# 2104780Listed by: KW SALT LAKE CITY KELLER WILLIAMS REAL ESTATE - New
 $430,000Active2 beds 2 baths2,530 sq. ft.
$430,000Active2 beds 2 baths2,530 sq. ft.1163 W Rocky Way N, Grantsville, UT 84029
MLS# 2104737Listed by: REALTYPATH LLC (ADVANTAGE)  $758,060Pending4 beds 3 baths4,809 sq. ft.
$758,060Pending4 beds 3 baths4,809 sq. ft.251 S Cherry Hill St #210, Grantsville, UT 84029
MLS# 2104715Listed by: D.R. HORTON, INC- New
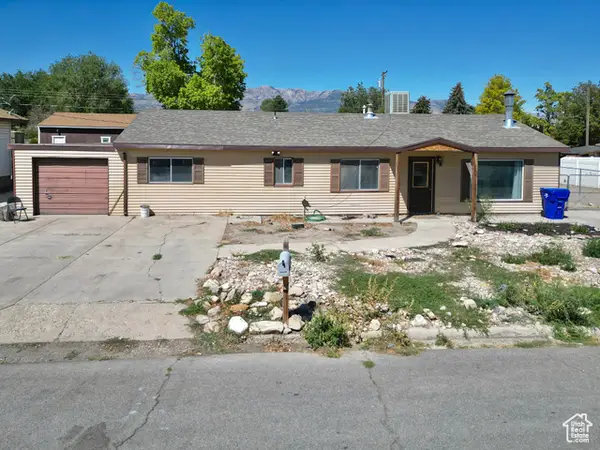 $320,000Active4 beds 1 baths1,512 sq. ft.
$320,000Active4 beds 1 baths1,512 sq. ft.52 S Mcmichael Ave W, Grantsville, UT 84029
MLS# 2104675Listed by: UTAH'S WISE CHOICE REAL ESTATE (TOOELE COUNTY) - New
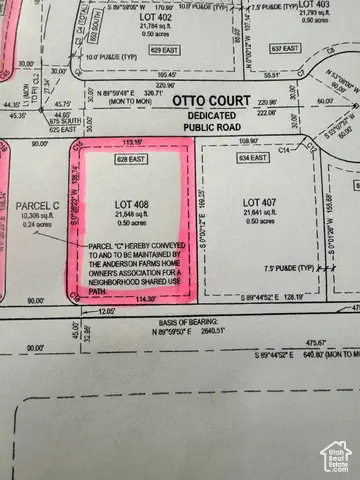 $185,000Active0.5 Acres
$185,000Active0.5 Acres628 E Otto Ln #408, Grantsville, UT 84029
MLS# 2104416Listed by: WISE CHOICE REAL ESTATE - New
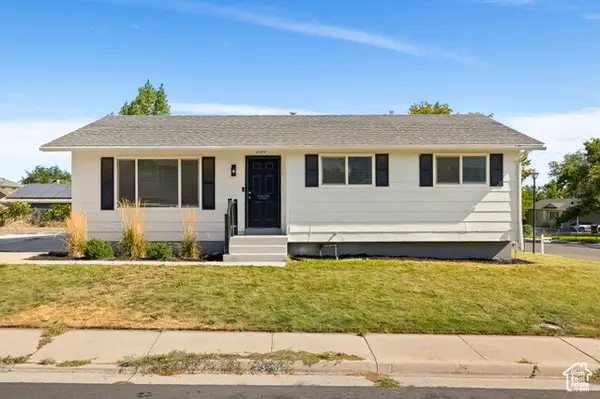 $425,000Active5 beds 2 baths2,250 sq. ft.
$425,000Active5 beds 2 baths2,250 sq. ft.330 Belaire Cir, Grantsville, UT 84029
MLS# 2104289Listed by: SUN KEY REALTY LLC - New
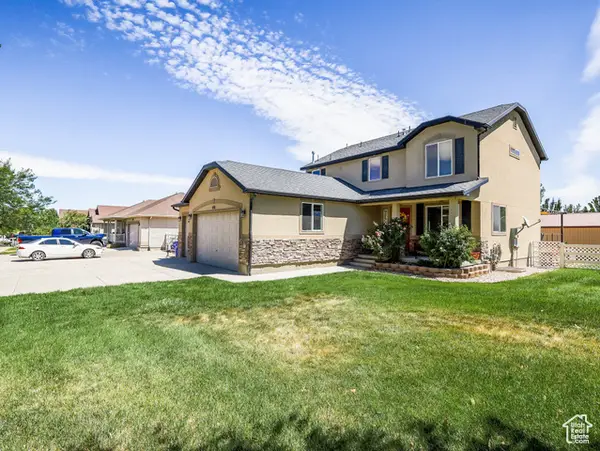 $595,000Active4 beds 3 baths2,903 sq. ft.
$595,000Active4 beds 3 baths2,903 sq. ft.1101 Big Tree, Grantsville, UT 84029
MLS# 2104274Listed by: GOLDCREST REALTY, LLC - New
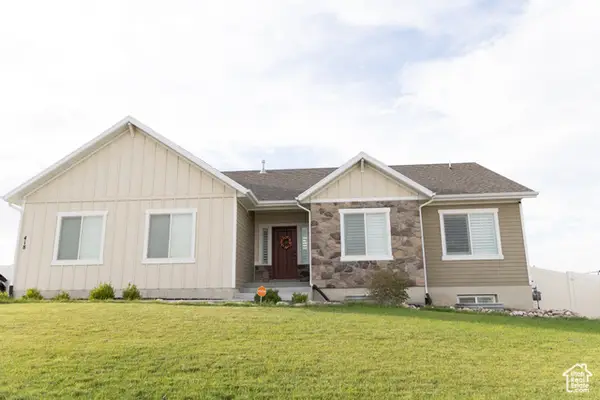 $659,900Active6 beds 3 baths3,506 sq. ft.
$659,900Active6 beds 3 baths3,506 sq. ft.418 S Cardon Ridge Way W, Grantsville, UT 84029
MLS# 2104253Listed by: CITY CREEK REALTY - New
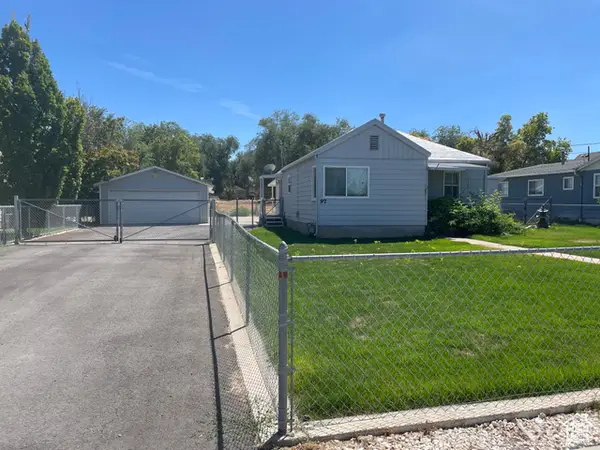 $349,000Active2 beds 1 baths1,288 sq. ft.
$349,000Active2 beds 1 baths1,288 sq. ft.97 W Clark St, Grantsville, UT 84029
MLS# 2104237Listed by: THE WIMMER GROUP - New
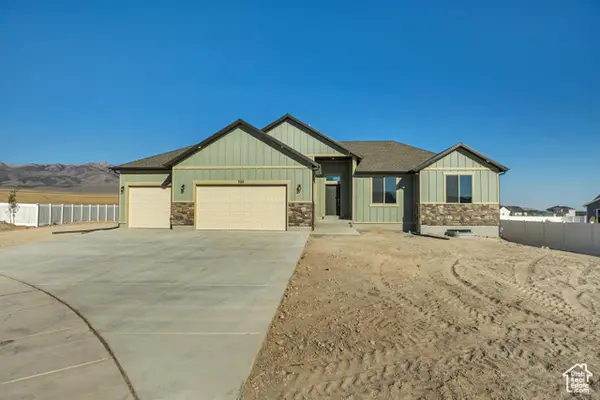 $634,900Active3 beds 2 baths3,544 sq. ft.
$634,900Active3 beds 2 baths3,544 sq. ft.328 S Osborne Ct #809, Grantsville, UT 84029
MLS# 2103653Listed by: EXCEL REALTY INC.
