256 W Pear St, Grantsville, UT 84029
Local realty services provided by:Better Homes and Gardens Real Estate Momentum
Listed by: brooke v bailey, kali quick
Office: berkshire hathaway homeservices utah properties (saddleview)
MLS#:2110290
Source:SL
Price summary
- Price:$720,000
- Price per sq. ft.:$159.36
About this home
Welcome spring in a home that's already blooming. This thoughtfully priced property showcases what brand-new builds can't deliver on day one: a beautifully finished mother-in-law basement and a landscaped half-acre yard complete with raised garden beds, ready for planting season. With over 4,500 sq ft of fully finished living space and sweeping 360 mountain views, this home offers room to spread out, settle in, and truly enjoy the season. The walk-out basement lives like a private residence of its own, featuring a full kitchen, living area, bedrooms, and an updated bath-ideal for guests, extended family, or flexible living arrangements. Step outside to fresh garden beds, a dedicated RV pad with water and power, and ample space for toys, trailers, or extra vehicles. Inside, the main floor is airy and inviting with 9' ceilings, a dramatic 20' foyer, a spacious loft, and both formal living and dining rooms. The kitchen is designed for gathering and everyday ease, featuring knotty alder cabinetry, new granite countertops, double convection ovens, a gas cooktop, dual pantries, and an oversized island with seating. The primary suite is a true retreat with French doors, two closets, a soaking tub, separate shower, and dual vanities. Recent updates include new granite counters and sinks throughout, brand-new main-level carpet, an updated basement bath, and a nearly new dishwasher. Additional highlights include a 3-car garage with hot and cold water taps, RV hookups, irrigation water share, multiple TV hookups, USB outlets, blinds throughout, doggie door, and swing set. Livestock is allowed with conditional city approval. Built by an Energy-Efficient Certified builder with 2x6 exterior walls, blown-in insulation, a 95% efficient furnace, 50-gallon water heater, and NEST thermostat-this home is move-in ready and perfectly positioned for spring living. Space, views, functionality, and a yard that's already ahead of the season-this is instant livability done right.
Contact an agent
Home facts
- Year built:2018
- Listing ID #:2110290
- Added:157 day(s) ago
- Updated:February 13, 2026 at 12:05 PM
Rooms and interior
- Bedrooms:7
- Total bathrooms:4
- Full bathrooms:3
- Living area:4,518 sq. ft.
Heating and cooling
- Cooling:Central Air
- Heating:Electric, Forced Air, Gas: Central, Wall Furnace
Structure and exterior
- Roof:Asphalt
- Year built:2018
- Building area:4,518 sq. ft.
- Lot area:0.5 Acres
Schools
- High school:Grantsville
- Middle school:Grantsville
- Elementary school:Grantsville
Utilities
- Water:Culinary, Irrigation, Shares, Water Connected
- Sewer:Sewer Connected, Sewer: Connected
Finances and disclosures
- Price:$720,000
- Price per sq. ft.:$159.36
- Tax amount:$4,629
New listings near 256 W Pear St
- New
 $332,900Active3 beds 1 baths1,884 sq. ft.
$332,900Active3 beds 1 baths1,884 sq. ft.222 W Cherry St, Grantsville, UT 84029
MLS# 2136795Listed by: HIVE PROPERTY SOLUTIONS - New
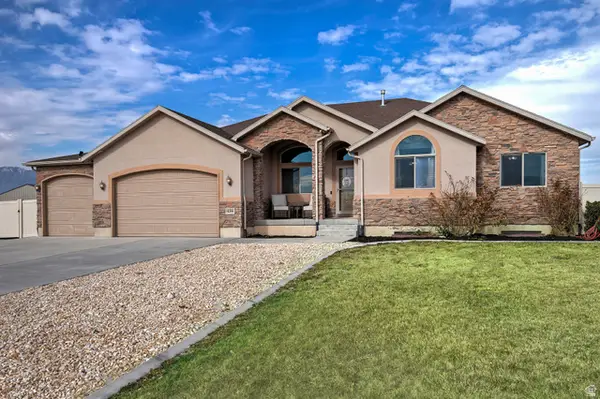 $740,000Active5 beds 4 baths3,996 sq. ft.
$740,000Active5 beds 4 baths3,996 sq. ft.428 S Saddle Rd, Grantsville, UT 84029
MLS# 2136634Listed by: UTAH REAL ESTATE PC - Open Sat, 10am to 1pmNew
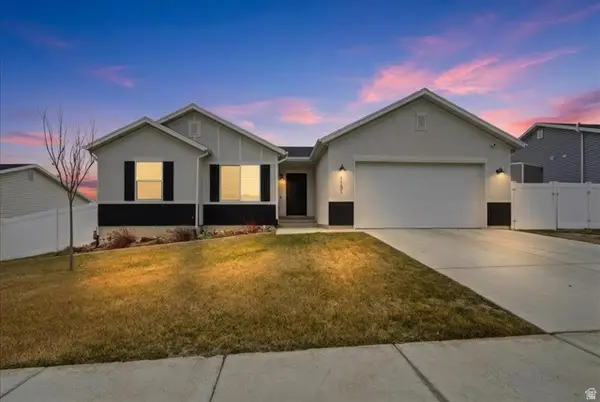 $464,900Active3 beds 2 baths2,734 sq. ft.
$464,900Active3 beds 2 baths2,734 sq. ft.1151 W Honeycomb Dr, Grantsville, UT 84029
MLS# 2136405Listed by: RIDGELINE REALTY - New
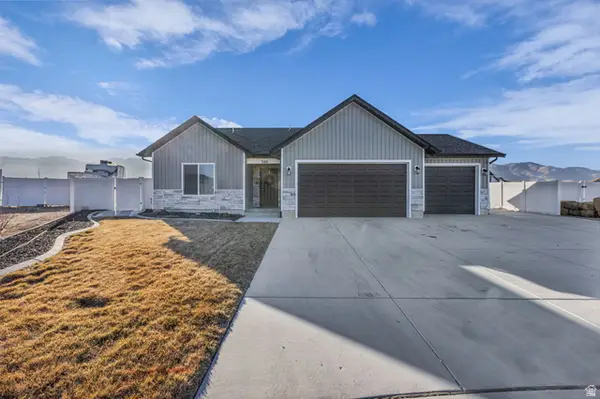 $538,000Active3 beds 2 baths1,431 sq. ft.
$538,000Active3 beds 2 baths1,431 sq. ft.340 S Amber Dr, Grantsville, UT 84029
MLS# 2136033Listed by: WINDERMERE REAL ESTATE (DAYBREAK) - New
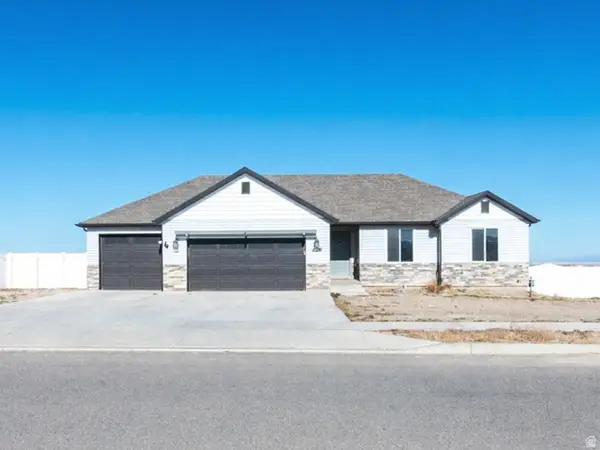 $595,000Active3 beds 2 baths2,865 sq. ft.
$595,000Active3 beds 2 baths2,865 sq. ft.278 W Williams Ln S, Grantsville, UT 84029
MLS# 2135953Listed by: SELLING SALT LAKE - New
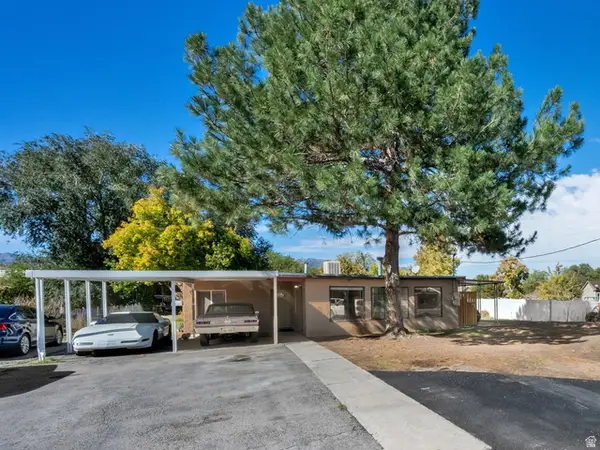 $800,000Active3 beds 1 baths1,869 sq. ft.
$800,000Active3 beds 1 baths1,869 sq. ft.51 N Hale St, Grantsville, UT 84029
MLS# 2135835Listed by: REALTYPATH LLC (PRO) - New
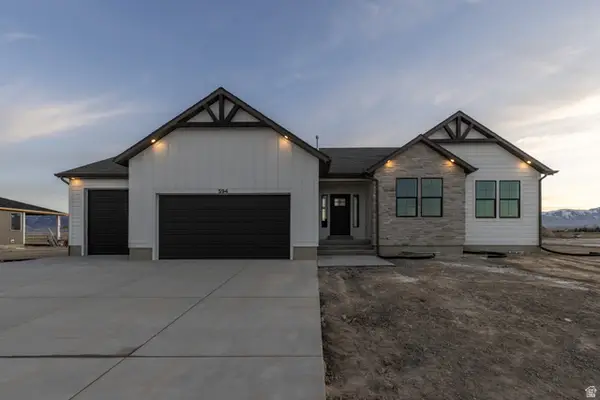 $649,900Active3 beds 2 baths3,632 sq. ft.
$649,900Active3 beds 2 baths3,632 sq. ft.509 E Shelley Ln #217, Grantsville, UT 84029
MLS# 2135747Listed by: EXCEL REALTY INC. - New
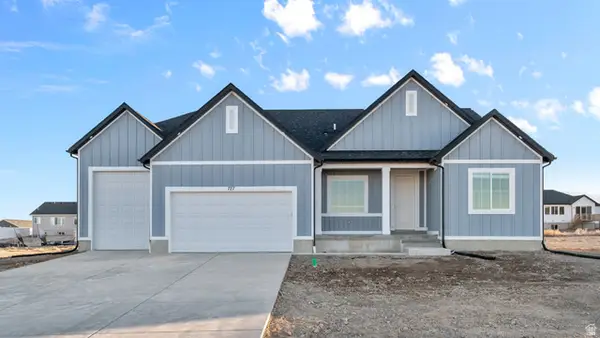 $664,990Active3 beds 3 baths4,528 sq. ft.
$664,990Active3 beds 3 baths4,528 sq. ft.741 N Cherry St #233, Grantsville, UT 84029
MLS# 2135767Listed by: D.R. HORTON, INC - New
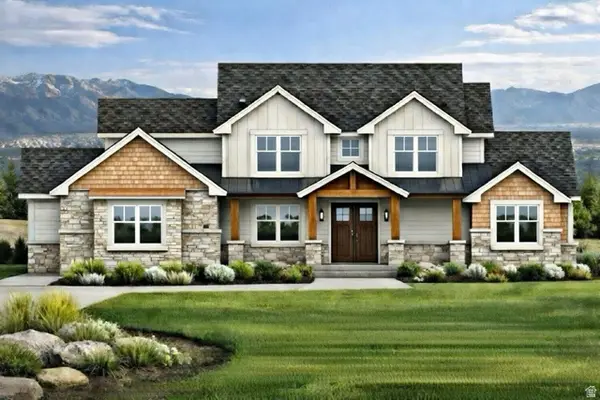 $1,150,000Active7 beds 5 baths4,939 sq. ft.
$1,150,000Active7 beds 5 baths4,939 sq. ft.521 E Gilmour St #121, Grantsville, UT 84029
MLS# 2135169Listed by: REALTYPATH LLC (TOOELE VALLEY) - New
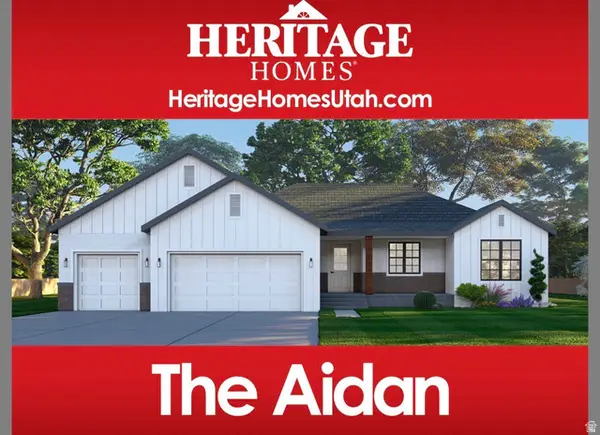 $698,000Active3 beds 3 baths3,764 sq. ft.
$698,000Active3 beds 3 baths3,764 sq. ft.754 S Chancelor Way #109, Grantsville, UT 84029
MLS# 2135170Listed by: REALTYPATH LLC (TOOELE VALLEY)

