271 W Chimney Rock Dr #4, Grantsville, UT 84029
Local realty services provided by:Better Homes and Gardens Real Estate Momentum
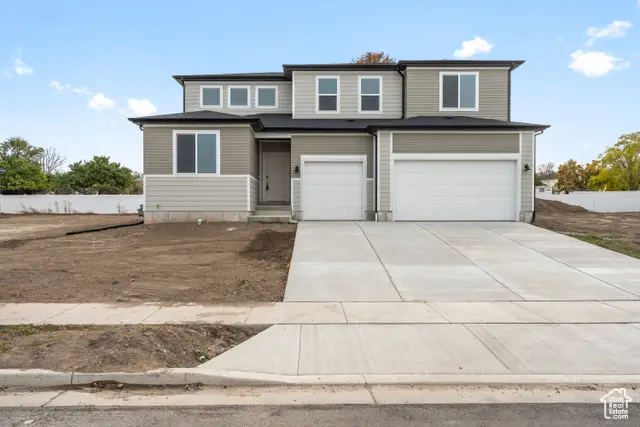
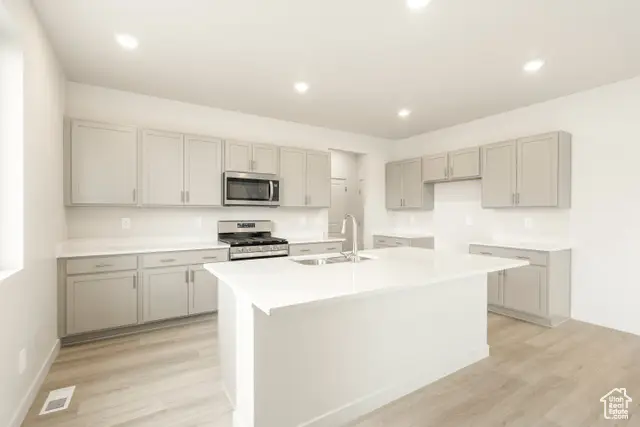
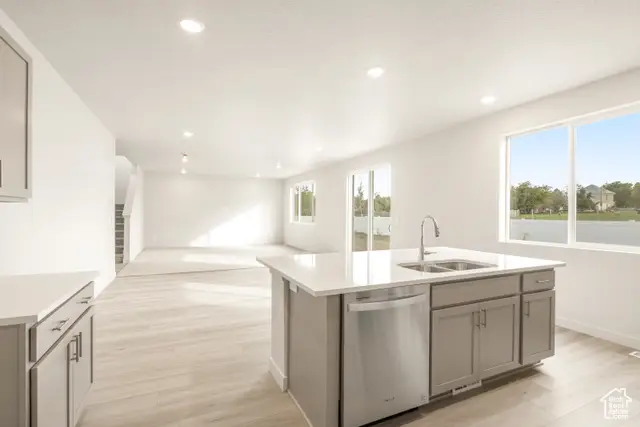
Listed by:michael smith
Office:meritage homes of utah, inc.
MLS#:2023174
Source:SL
Price summary
- Price:$554,490
- Price per sq. ft.:$149.98
About this home
Move in NOW! Brand NEW energy-efficient home! The Logan plan is a spacious two-story design offering 5 bedrooms and 2.5 bathrooms, perfect for families seeking comfort and style. This open-concept floor plan is made for entertaining, with a seamless flow from the generous living area to the gourmet kitchen, featuring stainless steel appliances, ample cabinetry, and a large central island. Upstairs, the Logan plan provides a luxurious owner's suite with a spa-inspired ensuite bathroom and walk-in closet, alongside four additional bedrooms and a versatile loft area-ideal for relaxation or family activities. The home is thoughtfully crafted with energy-efficient features, helping you save on utility costs while enjoying year-round comfort. Located in the tranquil Erikson Meadows community, this home offers a large backyard for outdoor gatherings and stunning views of Grantsville's natural beauty. Don't miss this opportunity to own a brand-new home designed for modern living-schedule a tour today and envision life in the Logan!
Contact an agent
Home facts
- Year built:2024
- Listing Id #:2023174
- Added:335 day(s) ago
- Updated:July 01, 2025 at 08:10 AM
Rooms and interior
- Bedrooms:3
- Total bathrooms:2
- Full bathrooms:2
- Living area:3,697 sq. ft.
Heating and cooling
- Cooling:Central Air
- Heating:Gas: Central
Structure and exterior
- Roof:Asphalt
- Year built:2024
- Building area:3,697 sq. ft.
- Lot area:0.28 Acres
Schools
- High school:Grantsville
- Middle school:None/Other
- Elementary school:Grantsville
Utilities
- Water:Culinary, Secondary, Water Connected
- Sewer:Sewer Connected, Sewer: Connected, Sewer: Public
Finances and disclosures
- Price:$554,490
- Price per sq. ft.:$149.98
- Tax amount:$1
New listings near 271 W Chimney Rock Dr #4
- Open Sat, 11am to 1pmNew
 $525,000Active6 beds 3 baths3,305 sq. ft.
$525,000Active6 beds 3 baths3,305 sq. ft.799 E Main St, Grantsville, UT 84029
MLS# 2104780Listed by: KW SALT LAKE CITY KELLER WILLIAMS REAL ESTATE - New
 $430,000Active2 beds 2 baths2,530 sq. ft.
$430,000Active2 beds 2 baths2,530 sq. ft.1163 W Rocky Way N, Grantsville, UT 84029
MLS# 2104737Listed by: REALTYPATH LLC (ADVANTAGE)  $758,060Pending4 beds 3 baths4,809 sq. ft.
$758,060Pending4 beds 3 baths4,809 sq. ft.251 S Cherry Hill St #210, Grantsville, UT 84029
MLS# 2104715Listed by: D.R. HORTON, INC- New
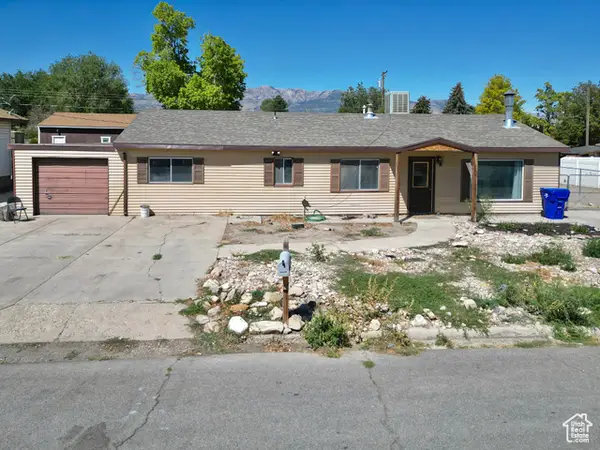 $320,000Active4 beds 1 baths1,512 sq. ft.
$320,000Active4 beds 1 baths1,512 sq. ft.52 S Mcmichael Ave W, Grantsville, UT 84029
MLS# 2104675Listed by: UTAH'S WISE CHOICE REAL ESTATE (TOOELE COUNTY) - New
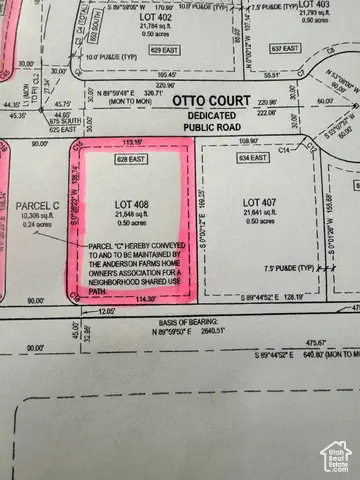 $185,000Active0.5 Acres
$185,000Active0.5 Acres628 E Otto Ln #408, Grantsville, UT 84029
MLS# 2104416Listed by: WISE CHOICE REAL ESTATE - New
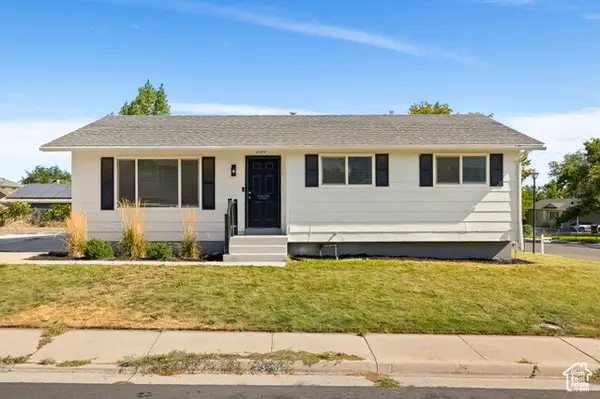 $425,000Active5 beds 2 baths2,250 sq. ft.
$425,000Active5 beds 2 baths2,250 sq. ft.330 Belaire Cir, Grantsville, UT 84029
MLS# 2104289Listed by: SUN KEY REALTY LLC - New
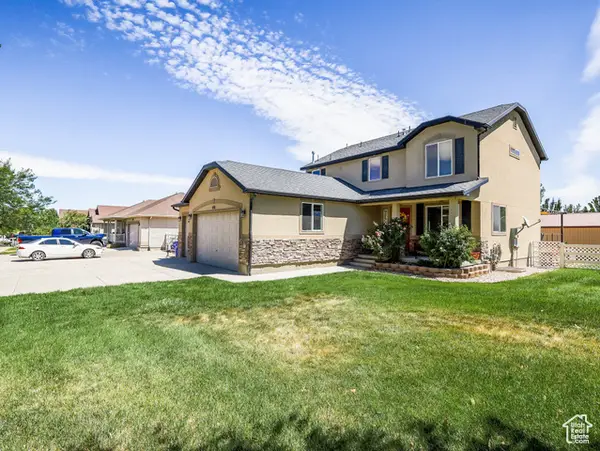 $595,000Active4 beds 3 baths2,903 sq. ft.
$595,000Active4 beds 3 baths2,903 sq. ft.1101 Big Tree, Grantsville, UT 84029
MLS# 2104274Listed by: GOLDCREST REALTY, LLC - New
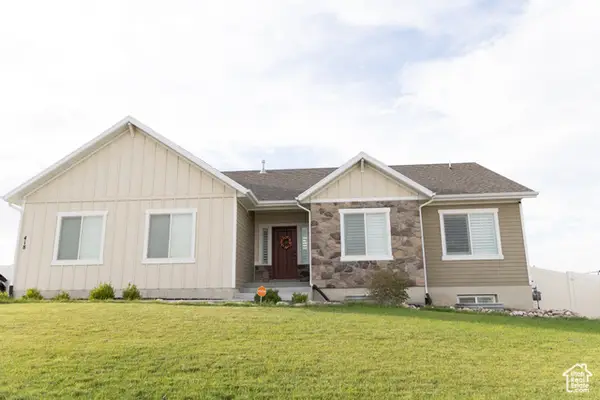 $659,900Active6 beds 3 baths3,506 sq. ft.
$659,900Active6 beds 3 baths3,506 sq. ft.418 S Cardon Ridge Way W, Grantsville, UT 84029
MLS# 2104253Listed by: CITY CREEK REALTY - New
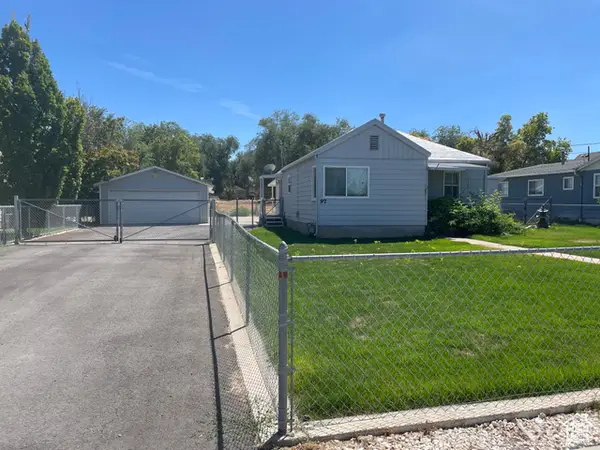 $349,000Active2 beds 1 baths1,288 sq. ft.
$349,000Active2 beds 1 baths1,288 sq. ft.97 W Clark St, Grantsville, UT 84029
MLS# 2104237Listed by: THE WIMMER GROUP - New
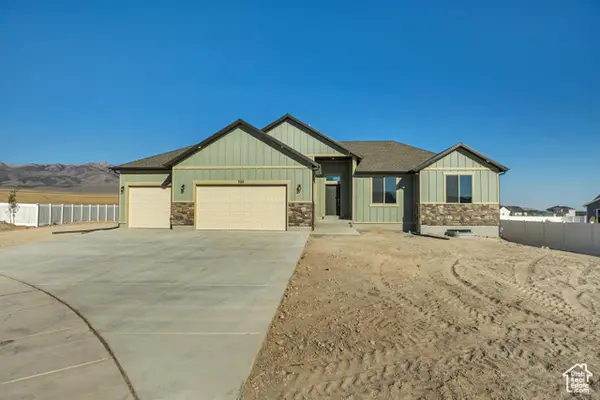 $634,900Active3 beds 2 baths3,544 sq. ft.
$634,900Active3 beds 2 baths3,544 sq. ft.328 S Osborne Ct #809, Grantsville, UT 84029
MLS# 2103653Listed by: EXCEL REALTY INC.
